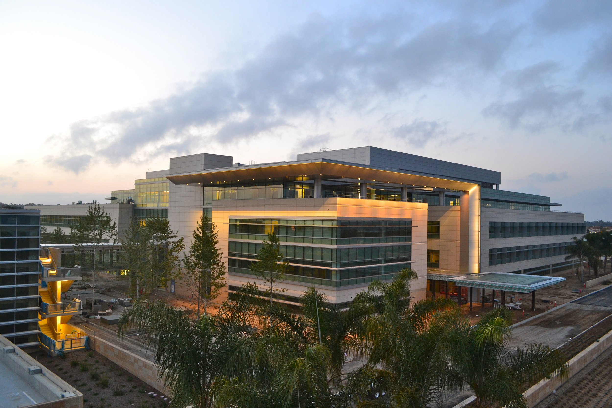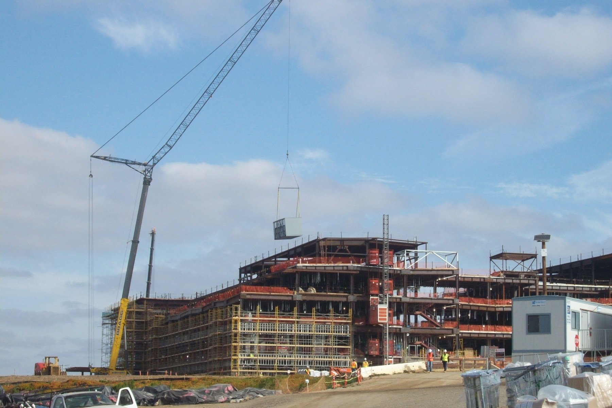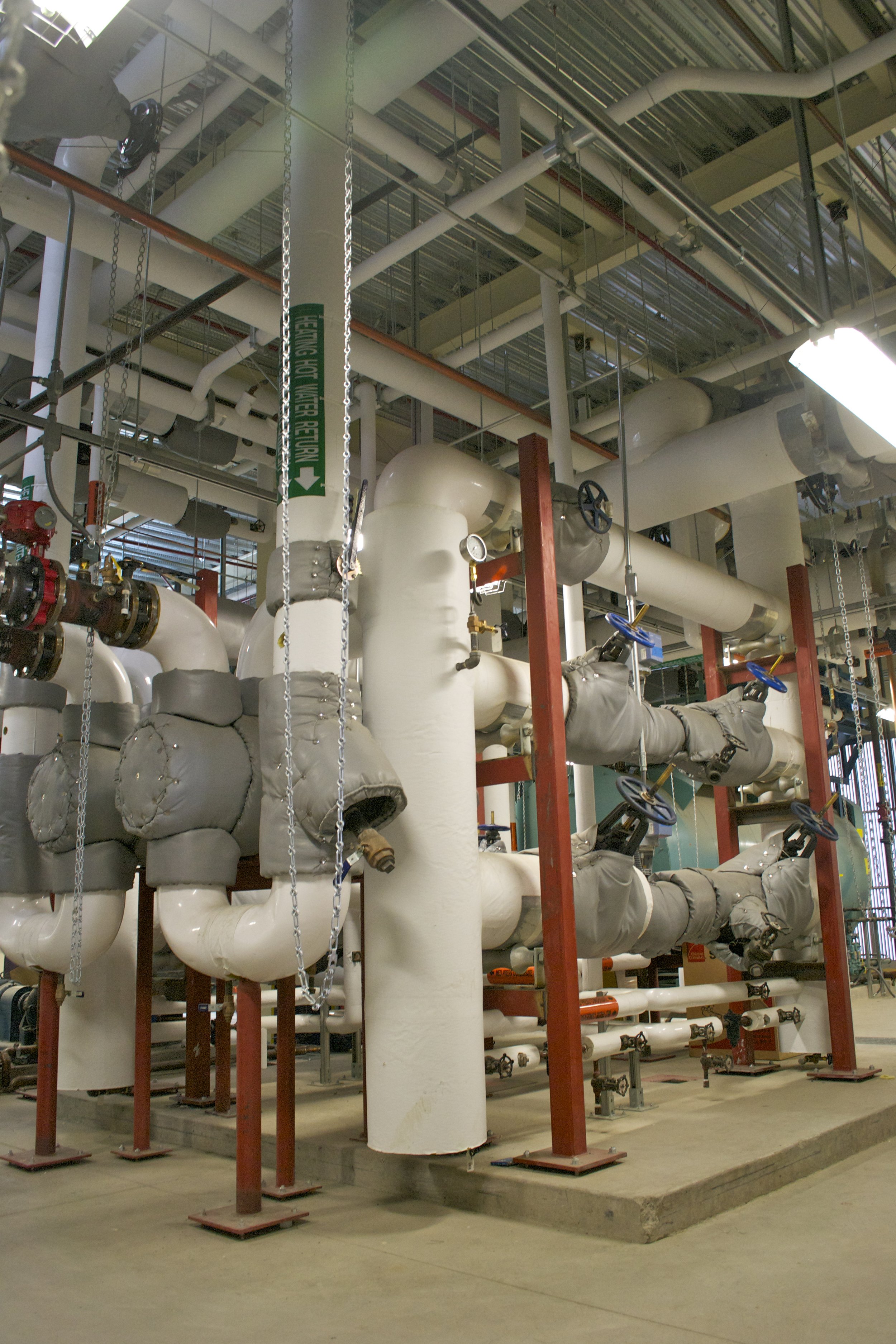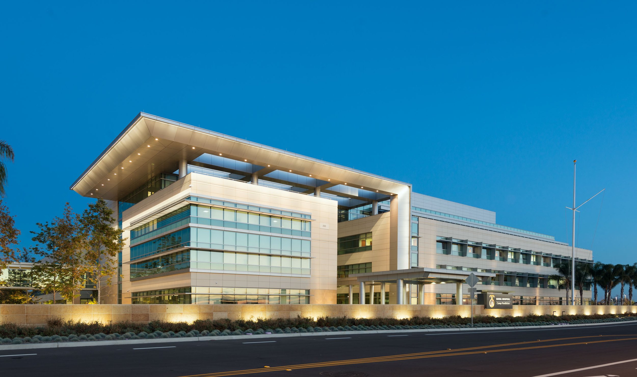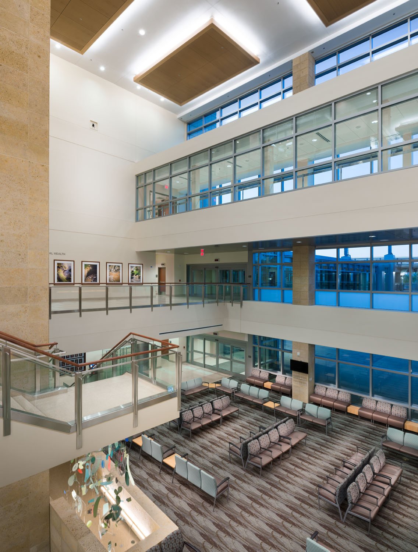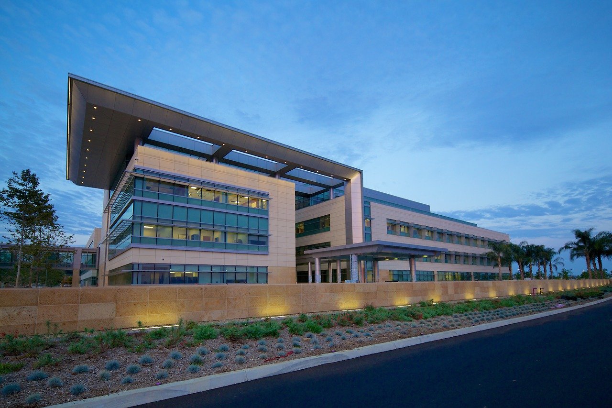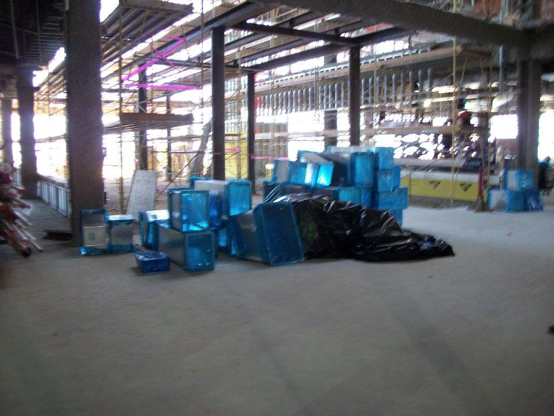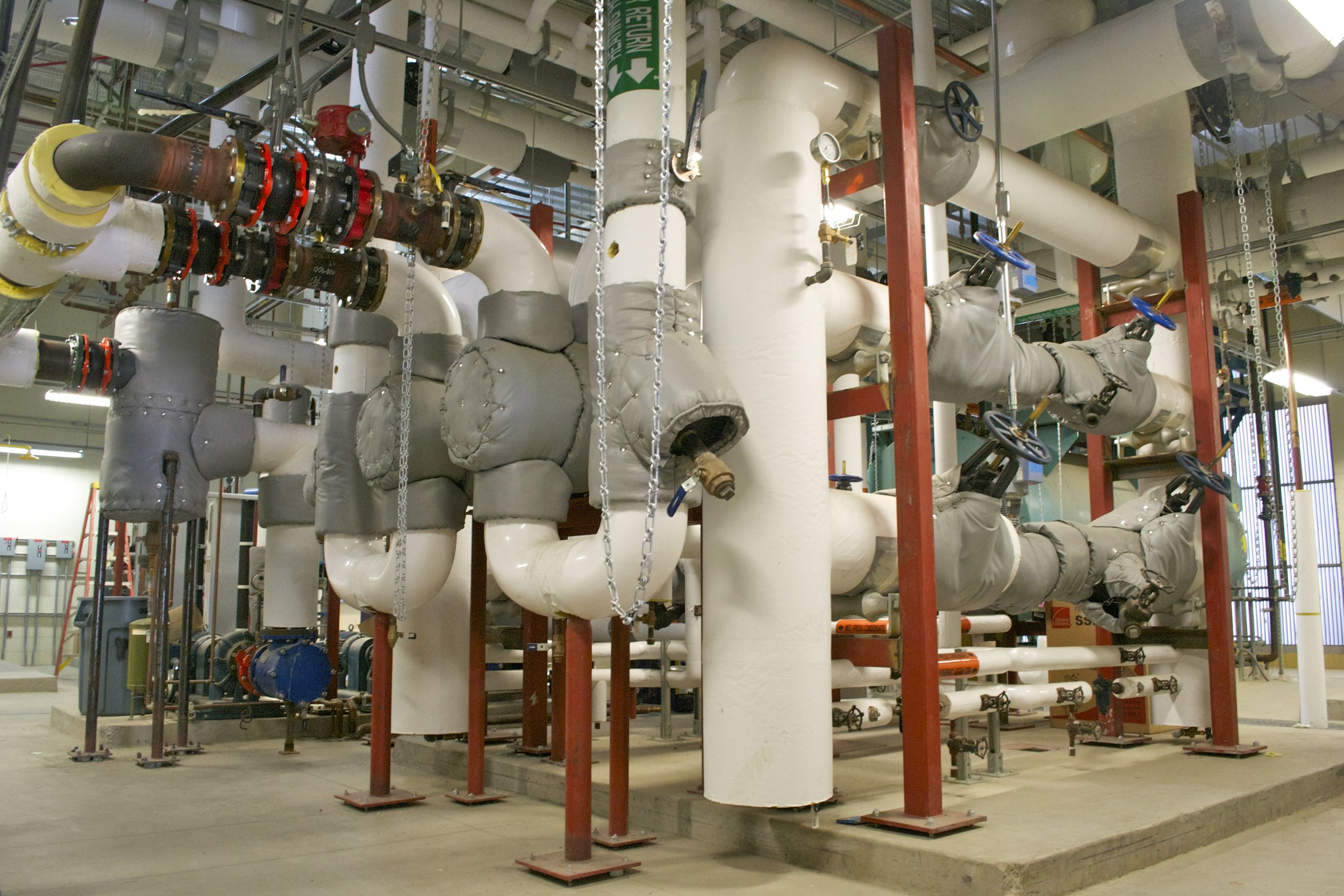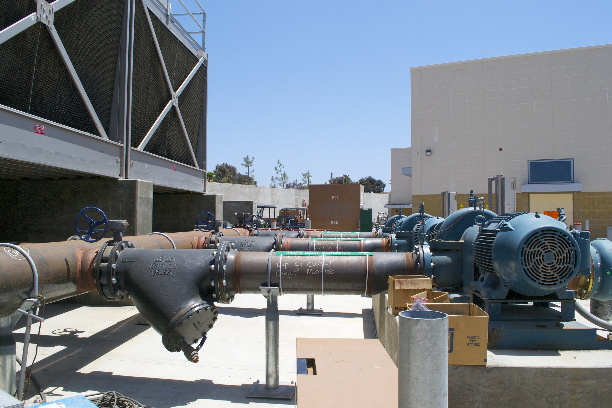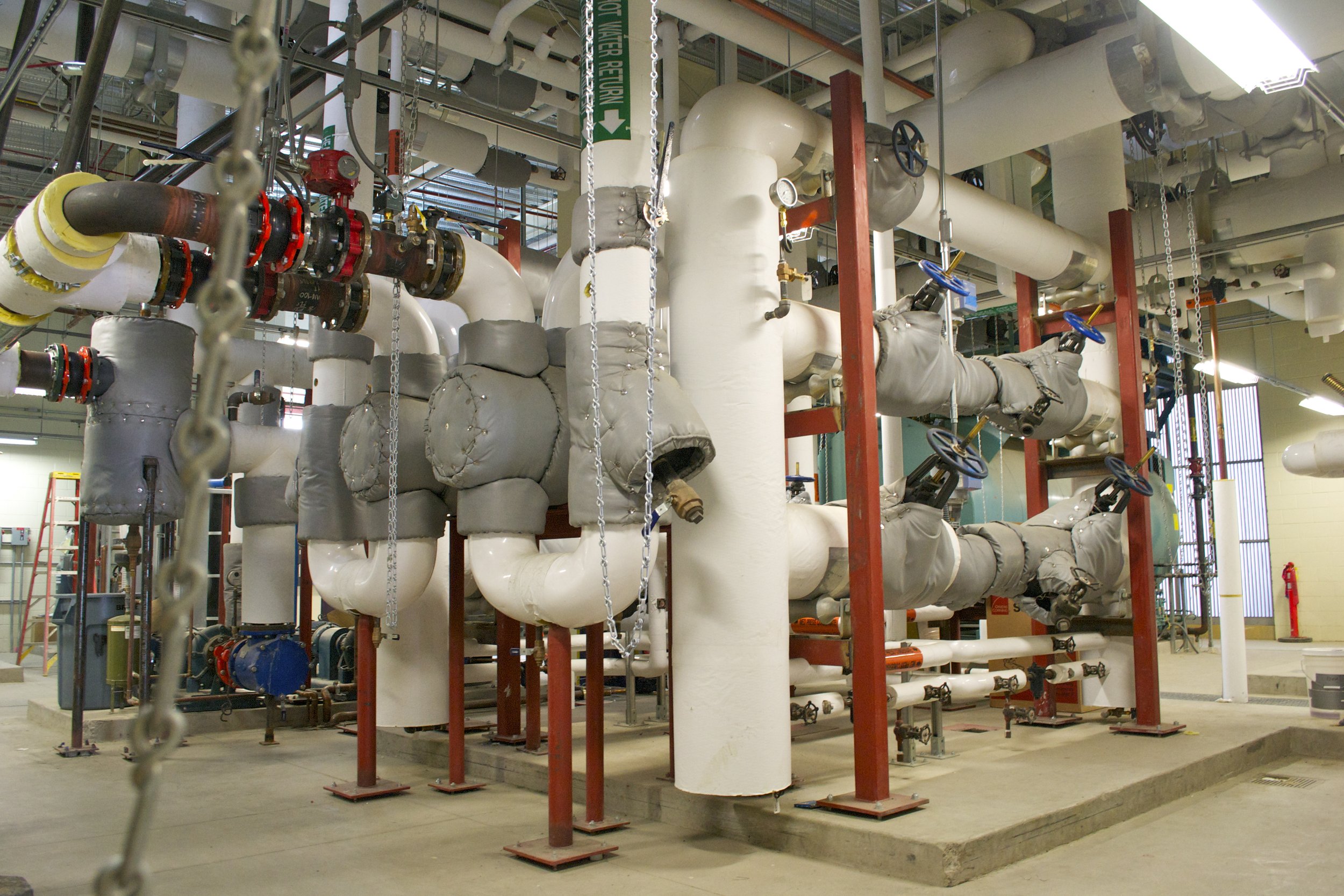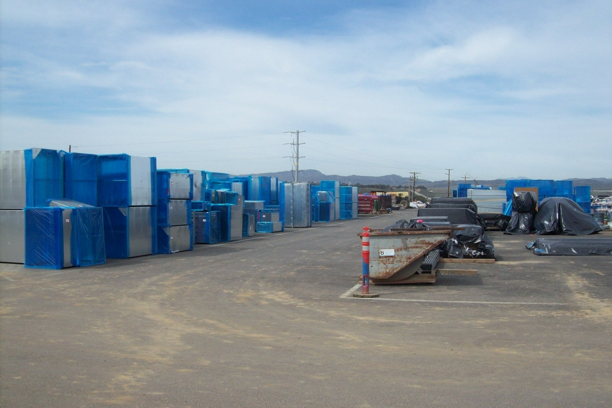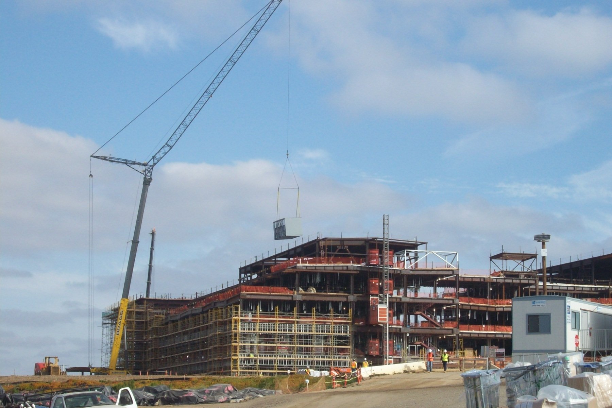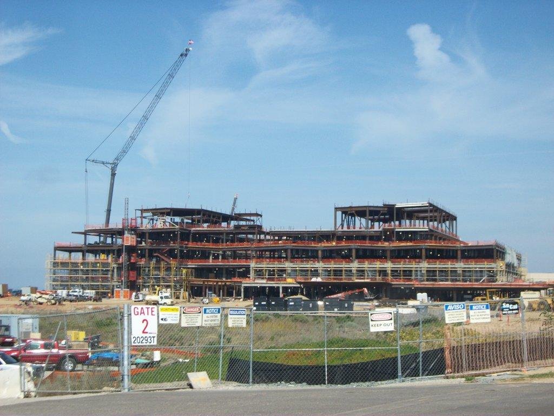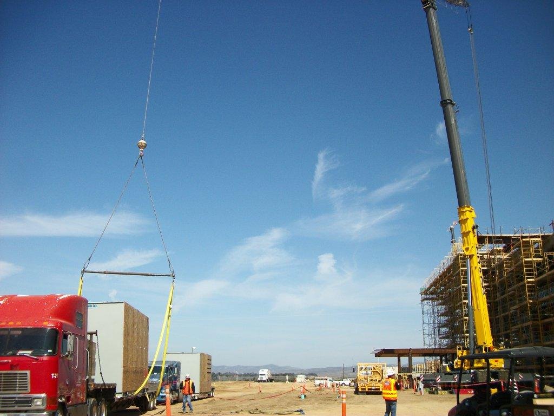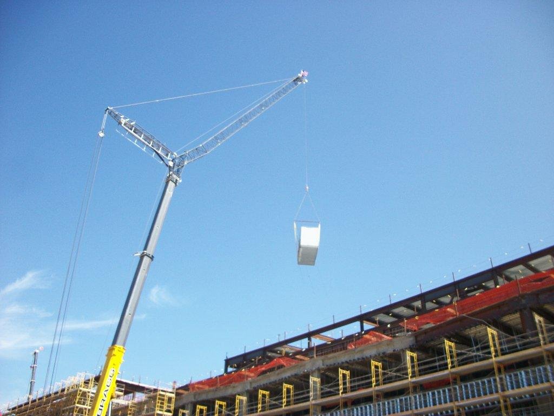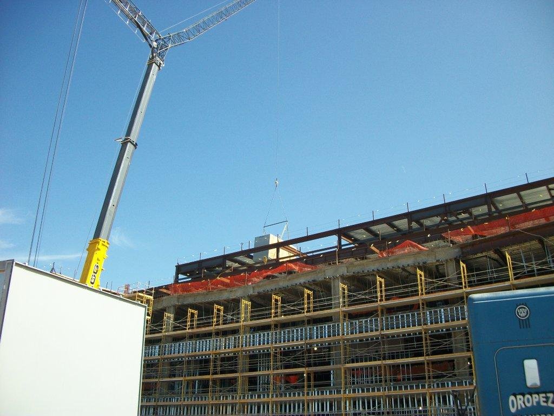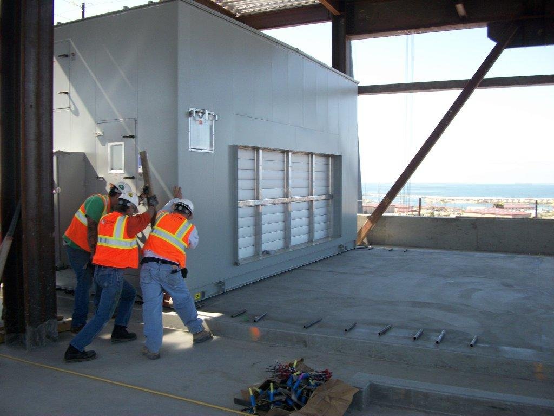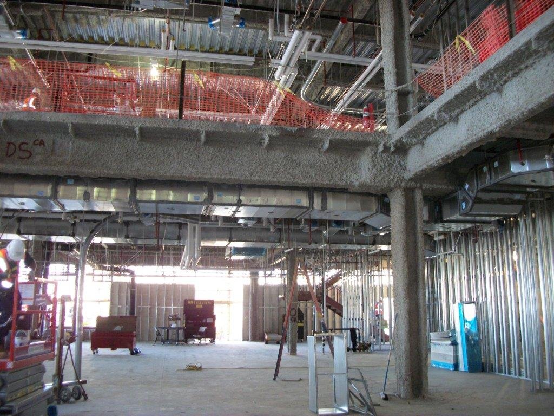Camp Pendleton Hospital
The Camp Pendleton Hospital project constructed four stories of hospital facilities for the Department of Defense to provide medical care for our soldiers. This 500,000 square-foot project is the largest Recovery and Reinvestment Act of 2009. On the project, A.O. Reed worked with Clark/McCarthy as a joint venture.
This project is constructed to support the United States Navy and provide state-of-the-art facilities to aid recovery. The new hospital offers in-patient medical facilities, ancillary departments, emergency care, primary care, specialty care clinics, support spaces, and facilities for non-ambulatory patients with longer stays. The hospital will include 96 outpatient procedure rooms, 205 exam rooms, and 54 patient rooms with up to 60 beds for longer stays. The hospital will provide daily medical care to four or five babies being delivered, 14 surgeries, 19 patients being admitted, and 1,968 patients visiting doctors.
The HVAC systems consisted of a mechanical penthouse including air handlers, heating and chilled water pumps, and heating for instantaneous domestic water heaters. We installed rooftop exhaust fans, MRI cooling system, and hepa-filtered OR ventilation system. Medical gasses included medical air, medical vacuum, oxygen, and nitrogen. A central plant was installed on the hospital campus with 3,000 tons of cooling and redundant utility systems. The central plant consisted of chillers, cooling towers, steam boilers, steam to heating water heat exchangers, domestic water softened, and RO systems. There was also an above-ground built-in-place domestic water storage tank including a copper/silver ion water purification system. An accessible underground utility tunnel connected the building to the central plant utility services. We also constructed a 1,500 parking structure.
The Camp Pendleton project achieved LEED Certification. By having this award, the project implemented sustainable systems that reduced their building’s energy performance by 30% of the baseline standards from the American Society of Heating, Refrigerating, and Air-Conditioning Engineers (ASHRAE). Working hand-in-hand with the design team, we were able to implement sustainable programs to meet the client’s wishes.
The project is not only provides the best hospital care for our soldiers but provided jobs during a recession. This project will created 700 to 1,000 construction jobs in nearby cities. The project was turned over to the client six months ahead of schedule and was $ 100 million dollars under budget. A.O. Reed was proud to subcontract our work to the minority, women, small, and disabled veteran business enterprises. The Camp Pendleton project provided a way to support hundreds of families during the recession.


