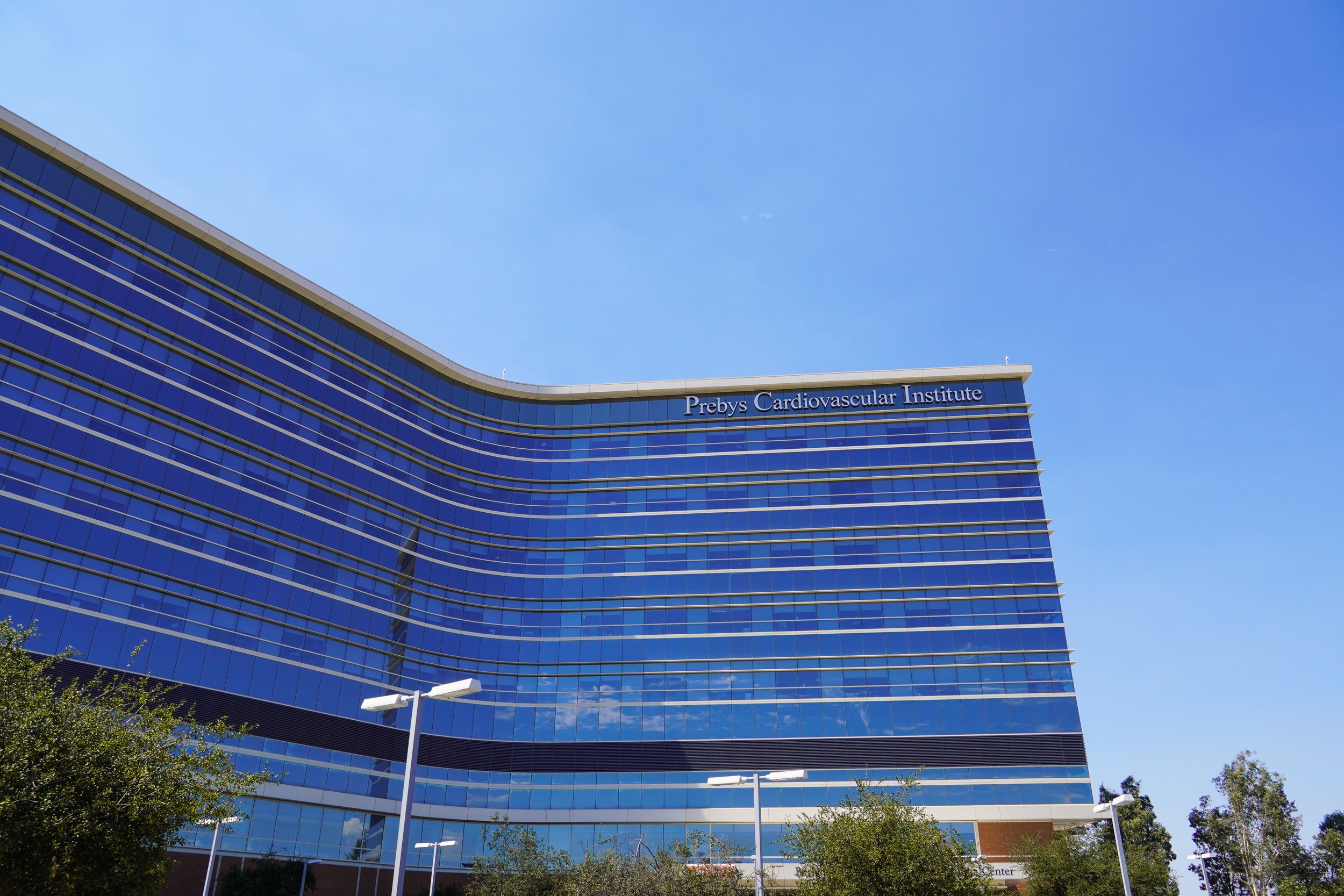Prebys Cardiovascular Institute
Redefining cardiovascular health in San Diego, the Scripps Cardiovascular Institute has constructed a 383,000 square-foot structure to provide research and health care for patients in need. The design-assist project included 108 in-patient beds in private rooms, 60 intensive care beds, six state-of-the-art operating rooms, and six cardiac catheterization labs with the most advanced medical technology. Scripps has provided medical care to the surrounding counties and more than 500,000 Kaiser members. This partnership has enabled the best medical care for all.
The project team considered over 200 hospital staff recommendations for the new tower when designing the building. The client wanted it to be as efficient and effective for the patients’ recovery as possible. Even the structure of the patient rooms was carefully chosen to take advantage of the natural light, and designers picked soothing wall colors. The patient rooms offer a variety of amenities such as wireless Internet access, LCD screen televisions, and pull-out couches for families staying overnight. The cardiovascular tower includes a lower-level lobby, seven healthcare levels, a penthouse on the top level, and a mechanical level on the second-floor mezzanine for air handling units.
A.O. Reed provided all the necessary standards to meet OSHPD requirements. Our team provided semi-custom air handlers on the project to support a VAV system. The VAV system includes VAV boxes and venturi valves in critical areas. The exhaust system had strobic fans to exhaust critical areas. The plumbing scope provided domestic plumbing systems to support all common areas. We also installed a complete compressed air, vacuum, and nitrogen system to support the critical areas.
The central plant is located 1,600 feet from the hospital and provides service to the tower and future requirements. The structure includes two levels below-grade and one level above-grade. The three-story structure includes 72-hour emergency water and waste water tanks at the base level. Brine tanks and fuel oil also include utility trench connections. The plant’s capacity consists of three chillers totaling 2,100 tons and three boilers totaling 1,500 BTU/H. This includes an 18-inch direct buried chilled water and 10-inch heating hot water site distribution pipe. Overall, the plant will provide air conditioning, heating, medical gas, steam, fuel storage, waste storage, and emergency generators for the tower.
At A.O. Reed, heart health is at the forefront of our minds. We are active participants in the annual San Diego Heart Walk. Being a part of this project allows A.O. Reed to give the necessary tools for the physicians and medical staff to expand their research and care for cardiovascular patients. A.O. Reed was a proud partner on this project. The project stayed on budget and was completed on June 29th, 2015.







