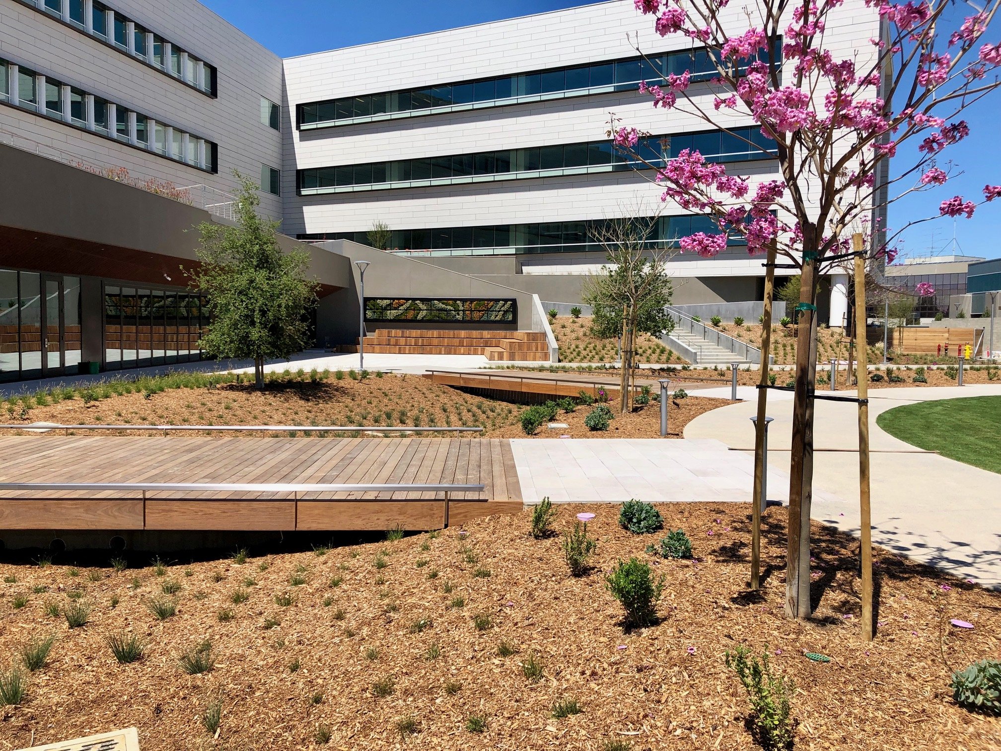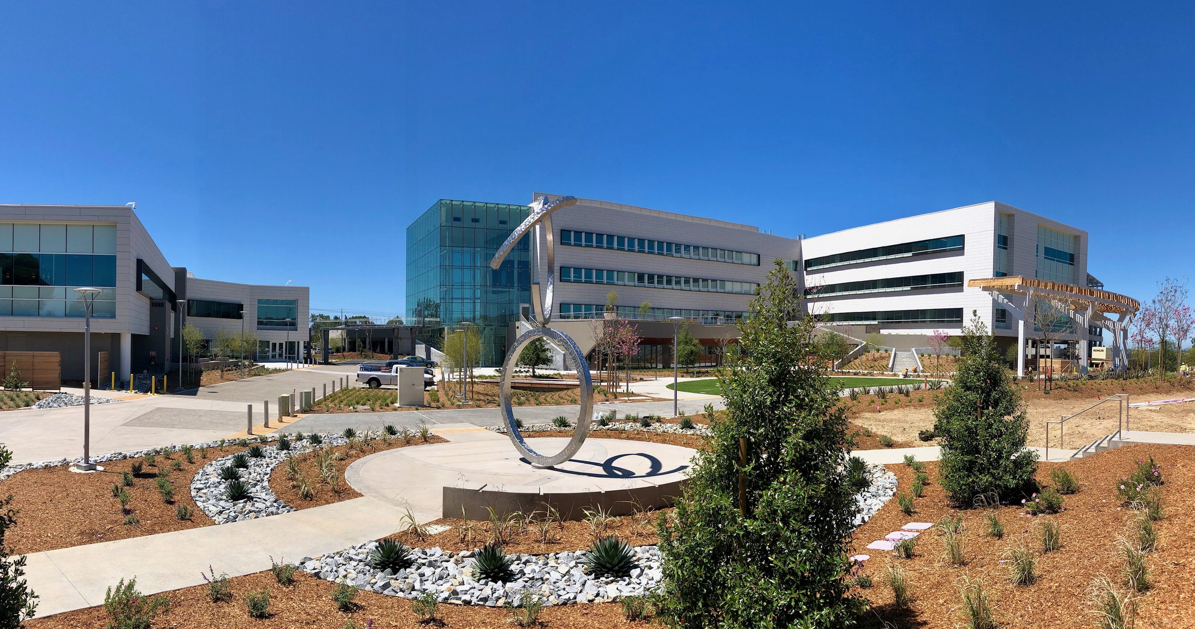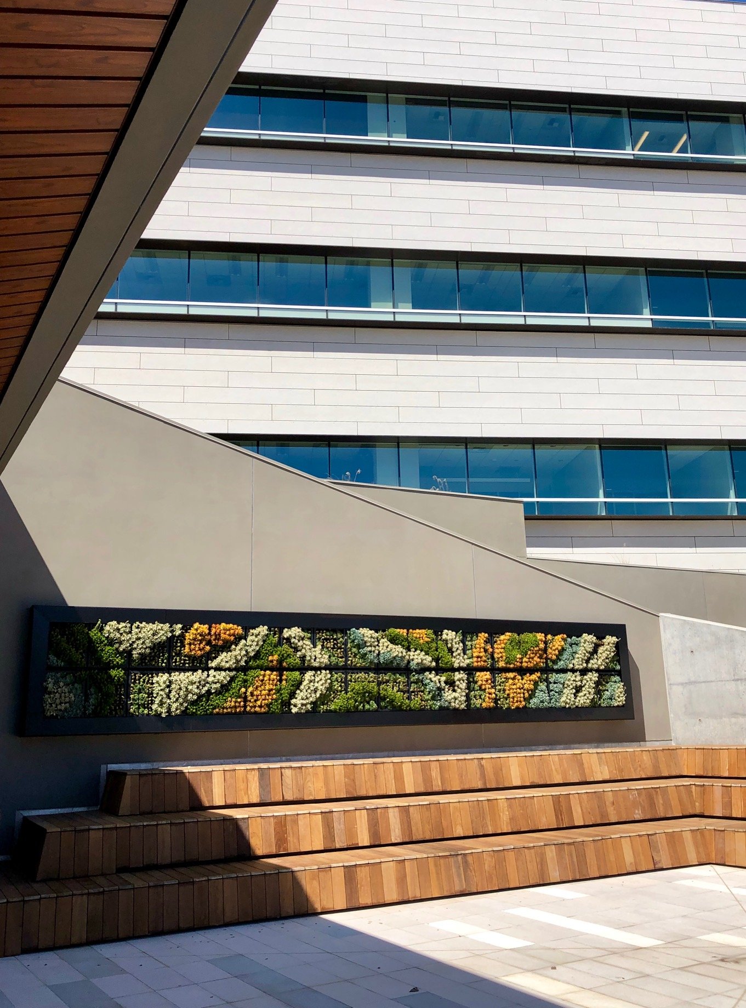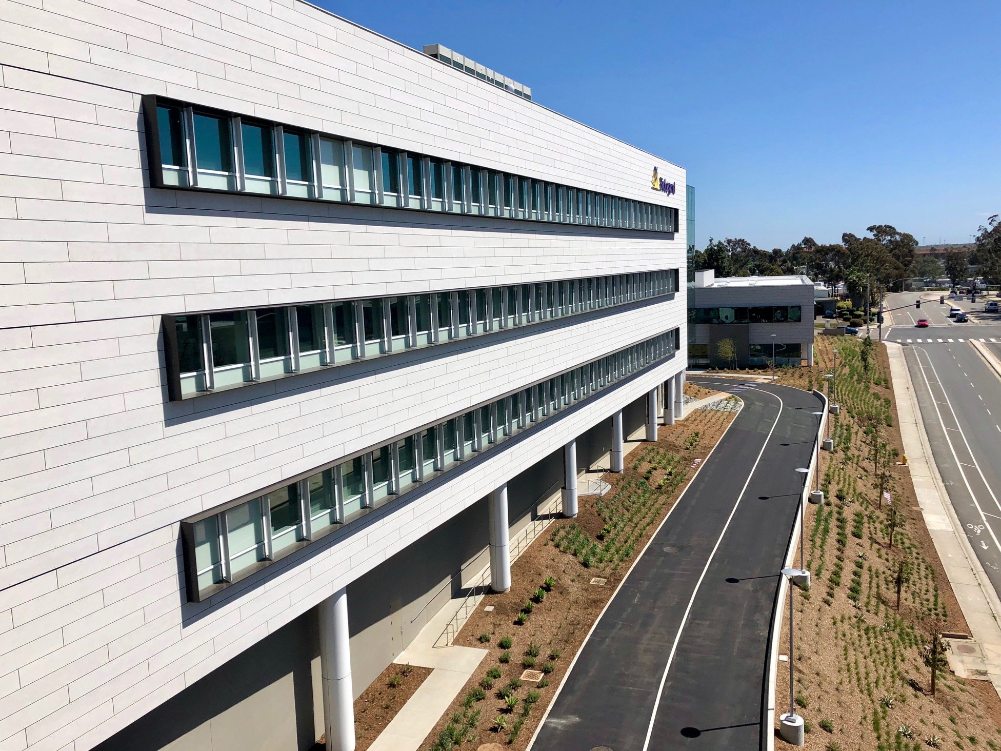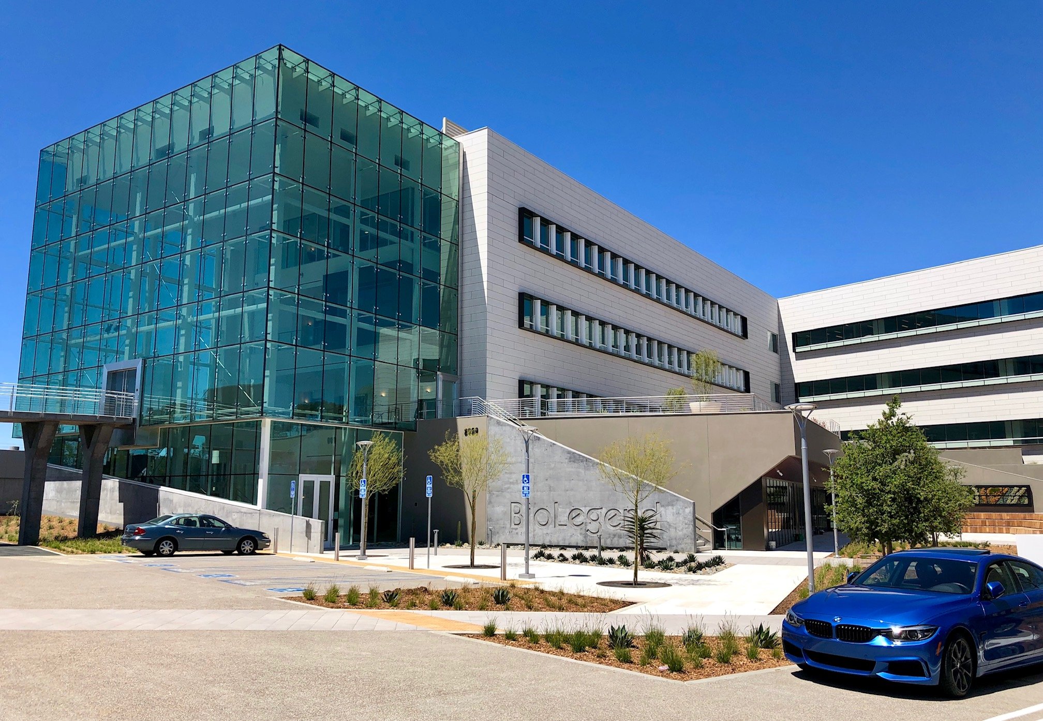BioLegend
The BioLegend project constructed a new 7-level parking structure, 129,000 square-foot lab/office building, lab improvements for both the existing 2-story TI, and 4-story lab building. This totaled a 169,000 square-foot project. Our scope of work encompassed all the plumbing and HVAC. We installed lab control valves, VRV systems, HHW boilers, air compressors, vacuum pumps, a kitchen, grease interceptors, sump pumps, air handling units, IDF, and MDF split systems to cool the rooms, RO/DI system, Co2, air, and vacuum systems. There was an additional cold storage area built within the loading area on the first level of CP-2. A.O. Reed provided additional de-humidification systems and fan coils for work areas within.


