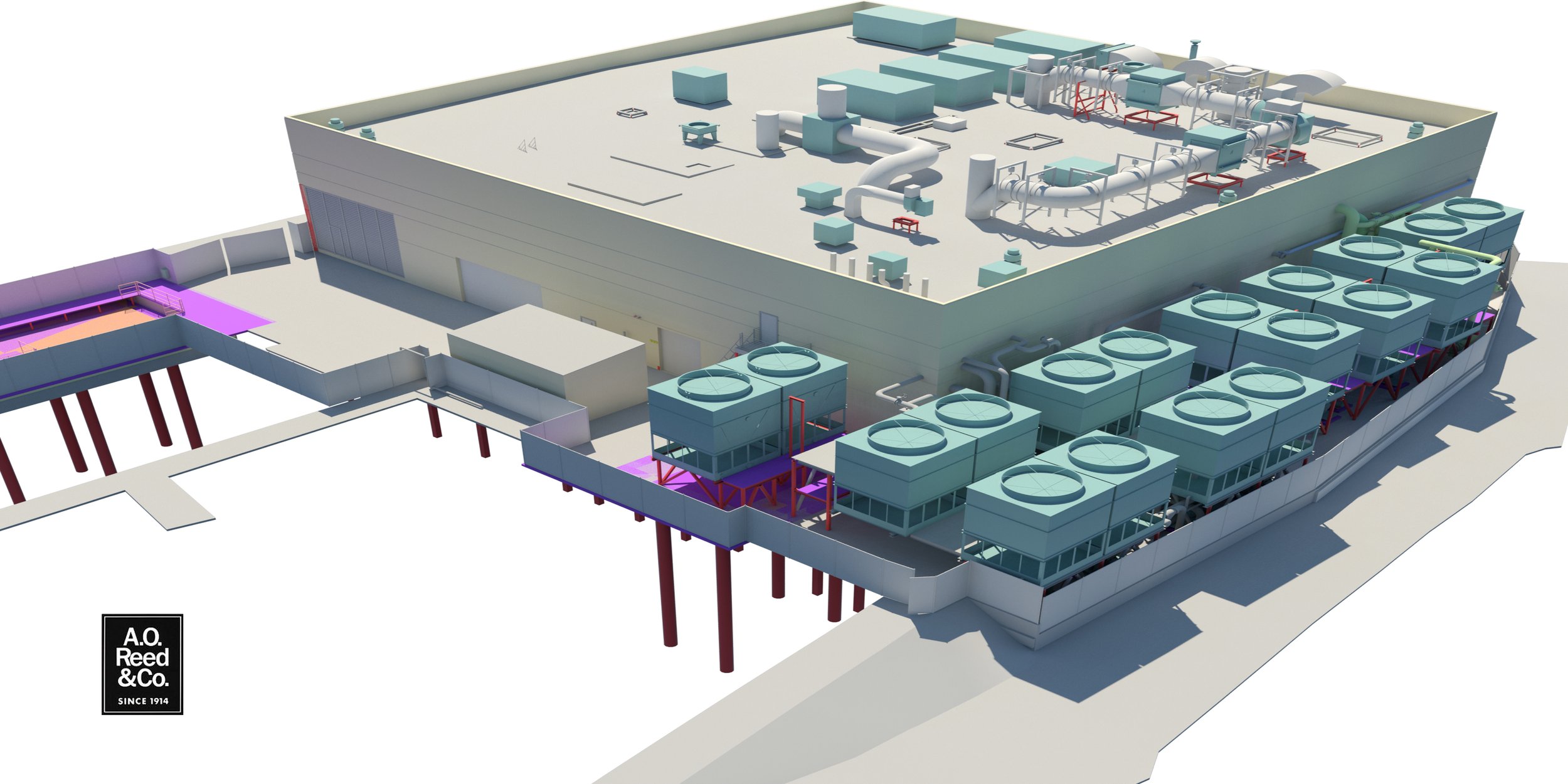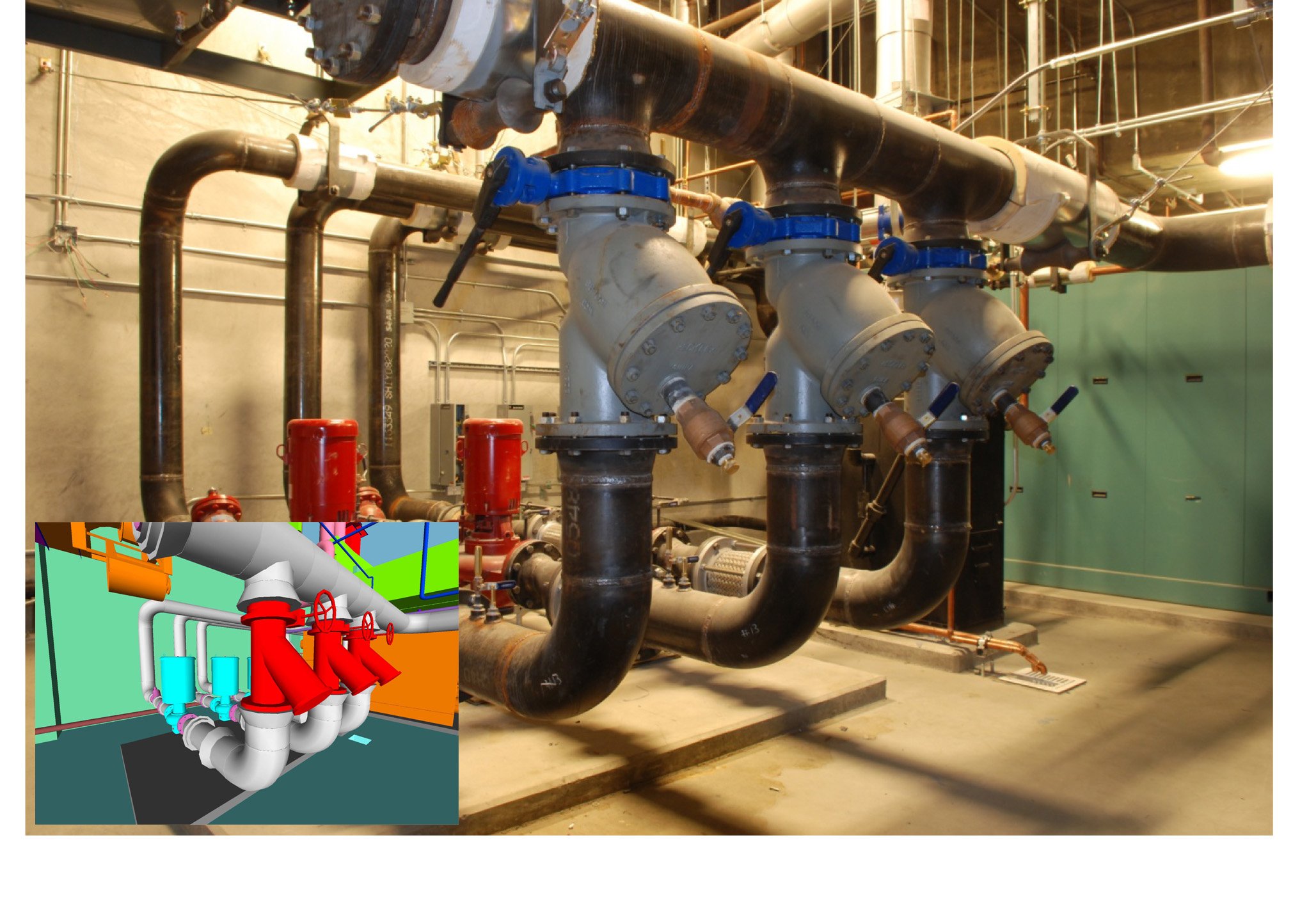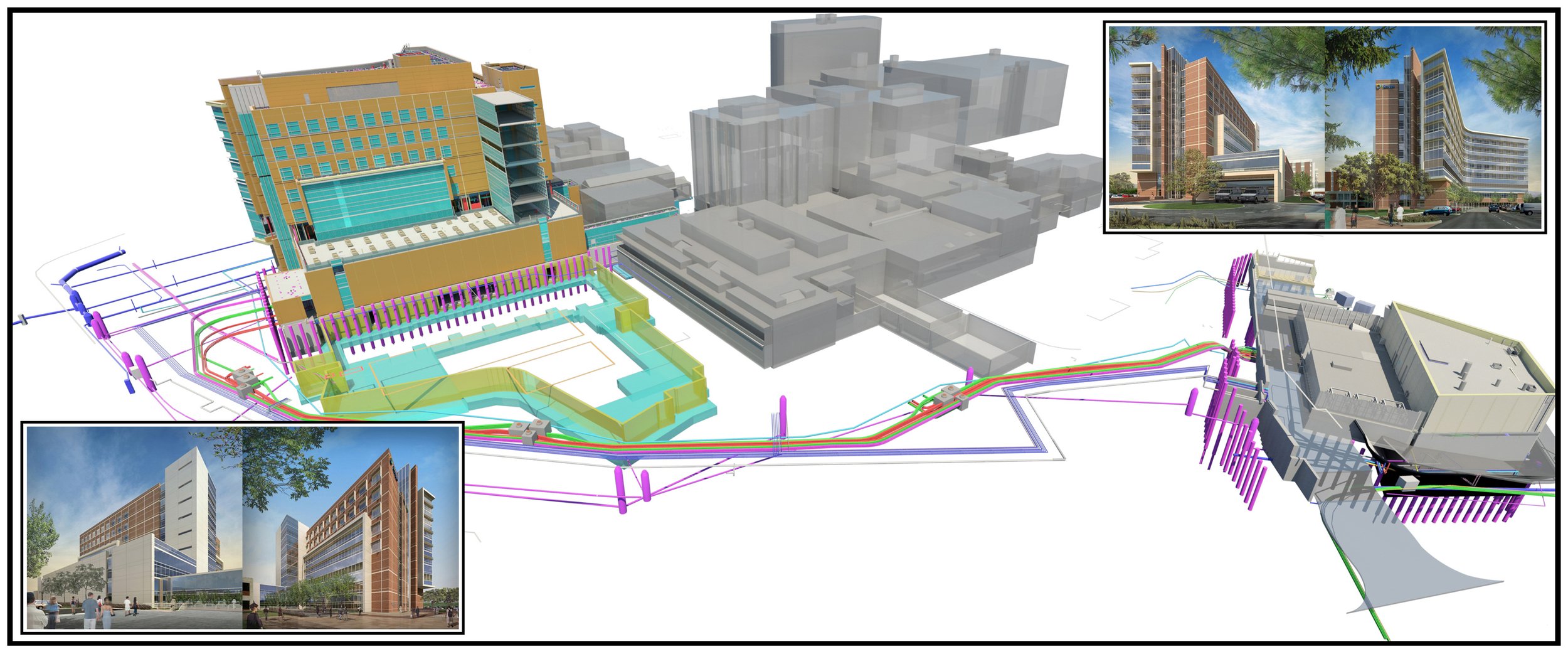
BIM
Building Information Modeling (BIM) is an integral process of lean construction. We utilize BIM throughout the entire design phase to facilitate real-time design integration to improve communication, minimize RFIs, and deliver on-time, on-budget projects. BIM is excellent for enabling our design team to save time and cost by producing visual descriptions of the design intent. This accelerates real-time design collaboration and interaction with the design team and other trades.
As the design progresses, our design-build partners access our models providing quick feedback on constructability and cost estimating to keep the design process on target. Visual design intent descriptions also help the building management staff understand early on how the system should operate, and enable them to add their suggestions to the design process. BIM enables better communication and collaboration between our team and our trade partners resulting in more efficient scheduling, costs, and building performance. Our BIM platform is used to collaborate the project workflow from pre-construction to construction.
We are the only San Diego company that fabricates our own ductwork. This allows us to be flexible with last-minute changes, fabrication requirements, and on-time deliveries. We use BIM extensively when we model and prefabricate our projects. Prefabrication increases quality as well as safety since we will have less manpower on the project site for installation.






