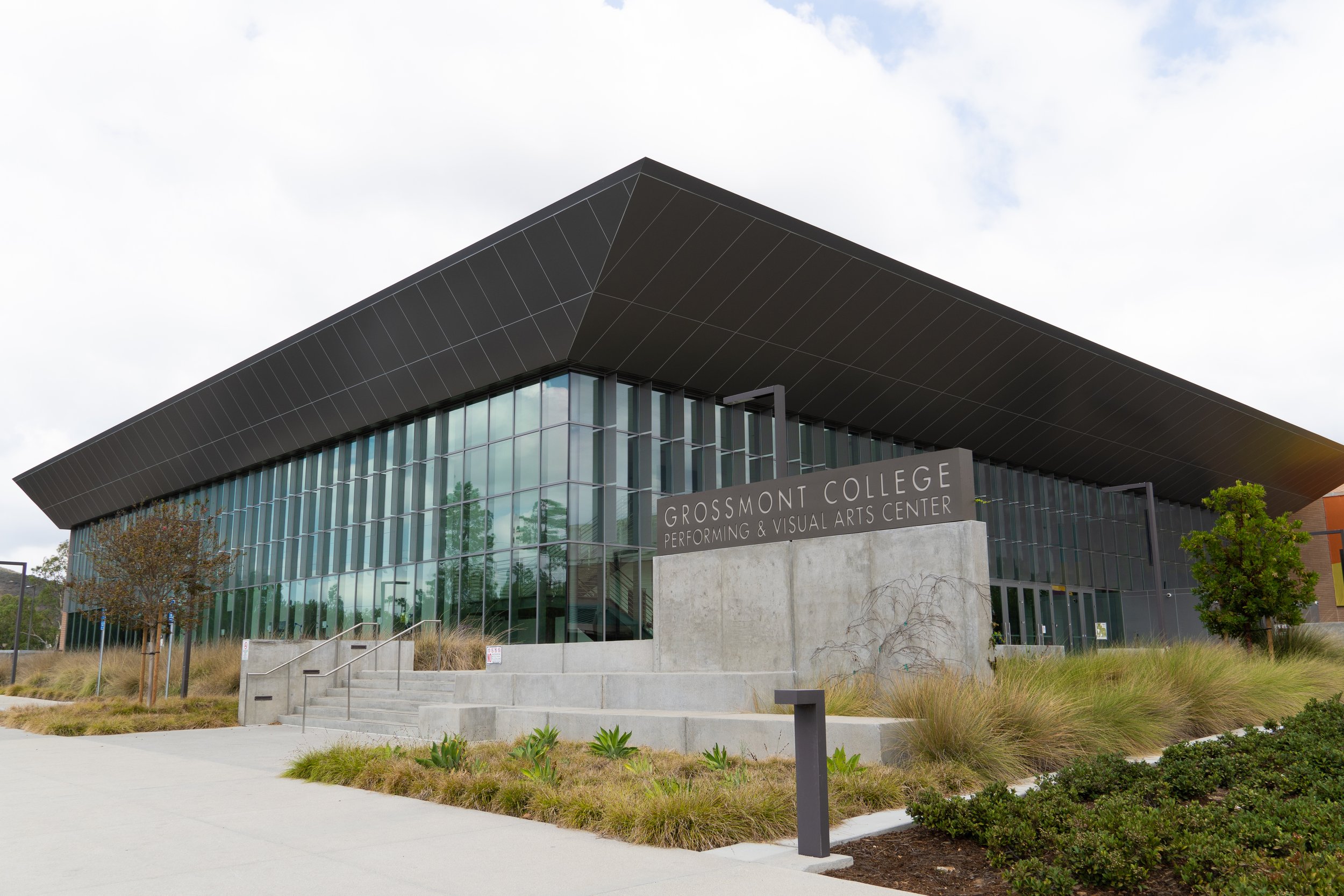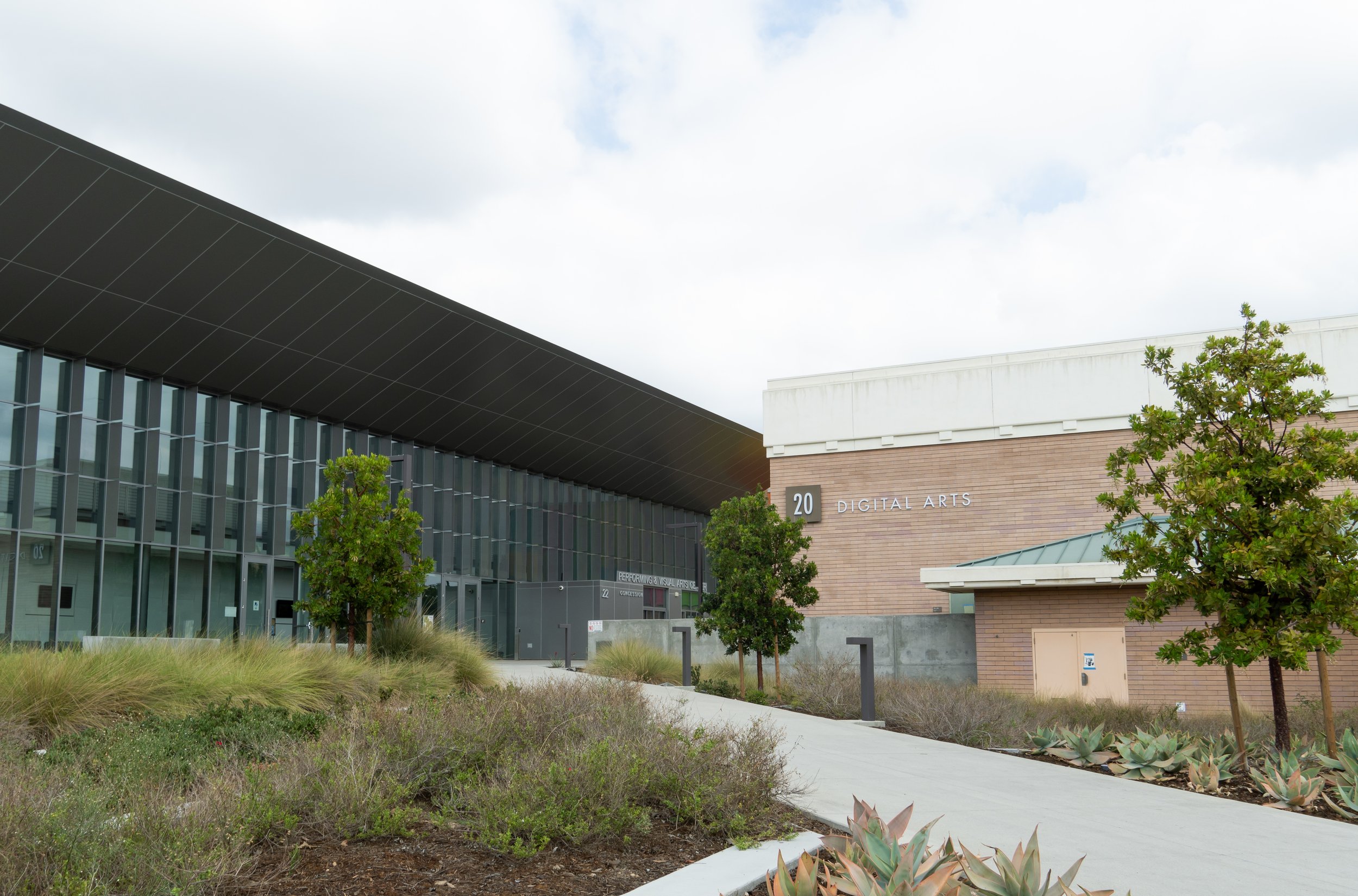Grossmont College of Arts and Communications
The Grossmont College Performing and Visual Arts Center is a new 2-story, 38,680-square-foot building located in East San Diego County. The complex features a 390-seat theater, dedicated art gallery, classrooms, dressing rooms, a scene shop, a box office, and a concessions stand. The project also included structural modifications to the adjacent Building 21.
The facility supports the college’s expanding arts and education programs and gives students access to professional level performance and learning spaces. A.O. Reed was responsible for the complete mechanical and plumbing systems serving the theater, gallery, academic spaces, and support areas.
The mechanical scope included chilled water sourced from the central campus plant and a hot water system consisting of a boiler, pumps, air handling units, split systems, and exhaust fans. The system was designed for energy efficiency and performance reliability, which played a key role in earning the LEED certification.
On the plumbing side, A.O. Reed installed domestic cold and hot water, storm drainage, and waste systems. Key components included booster pump, water closets, sinks, electric heaters, and a shower. All plumbing work was coordinated to meet the needs of both public and backstage spaces while supporting the building’s educational mission.
The Performing Arts Center has become a valuable part of the Grossmont College campus and the surrounding community. It provides students with hands-on learning opportunities and creates a space for performances, art shows, and public events. A.O. Reed is proud to have helped bring this important educational project to life. This project began in October 2017 and was completed in July 2020.





