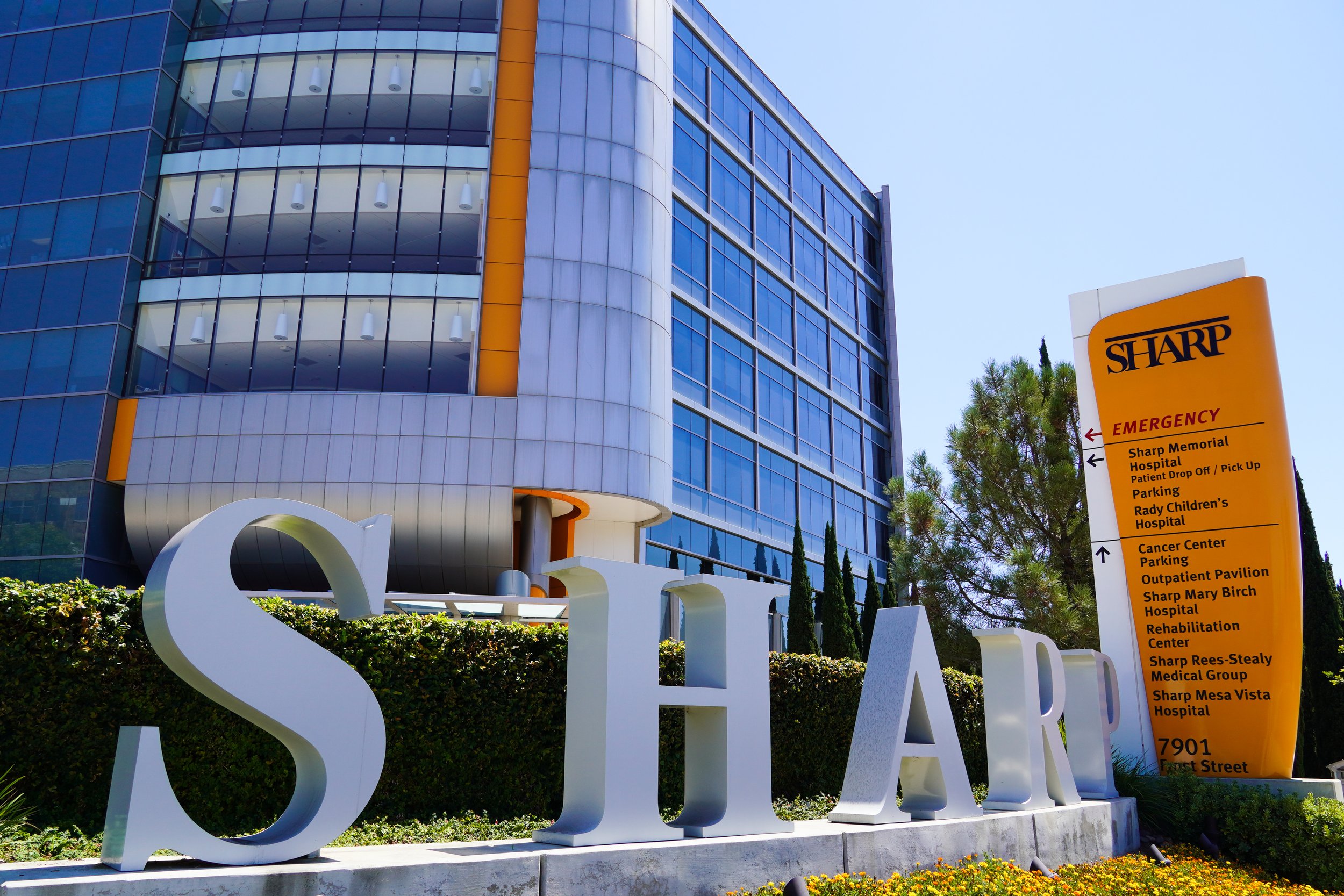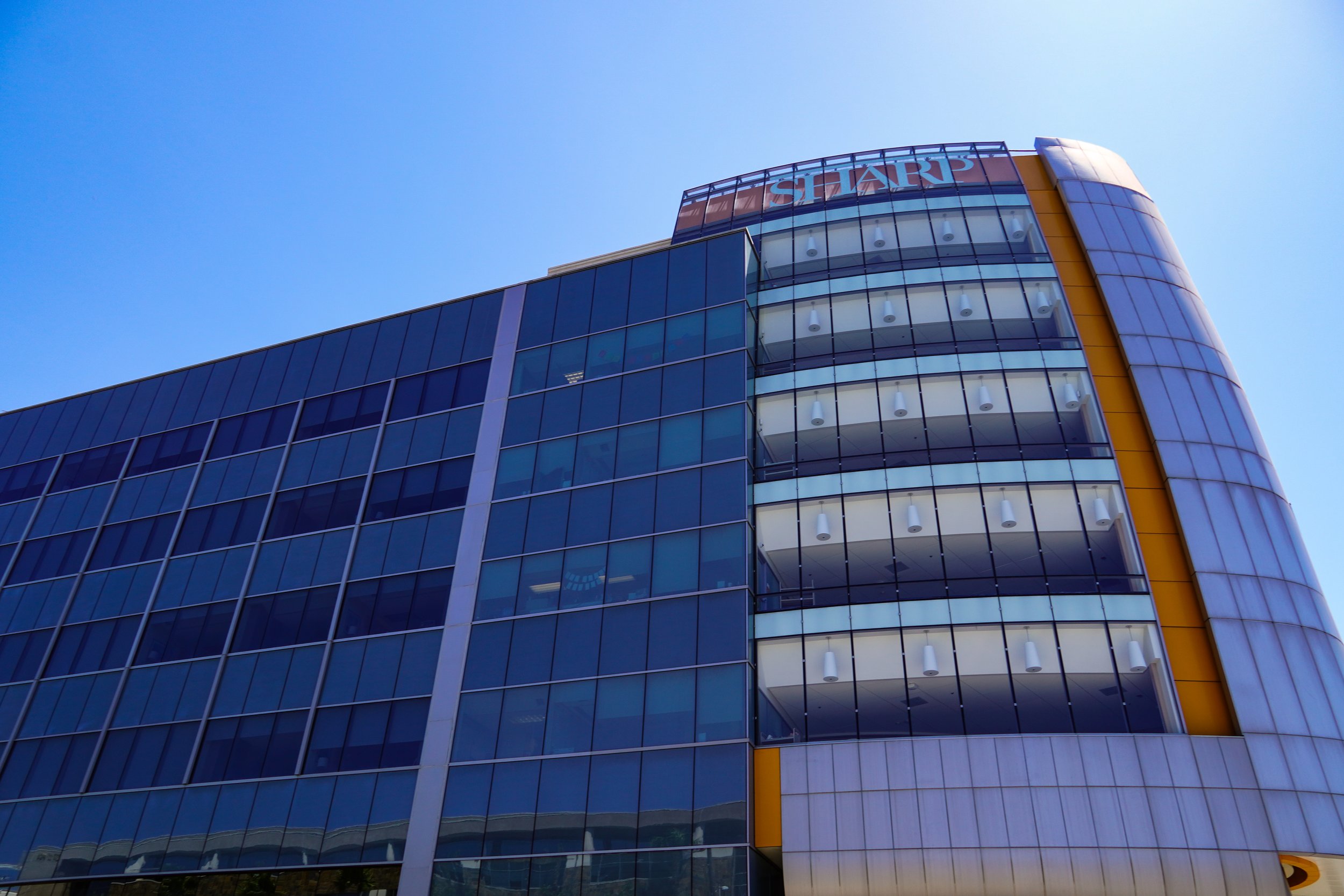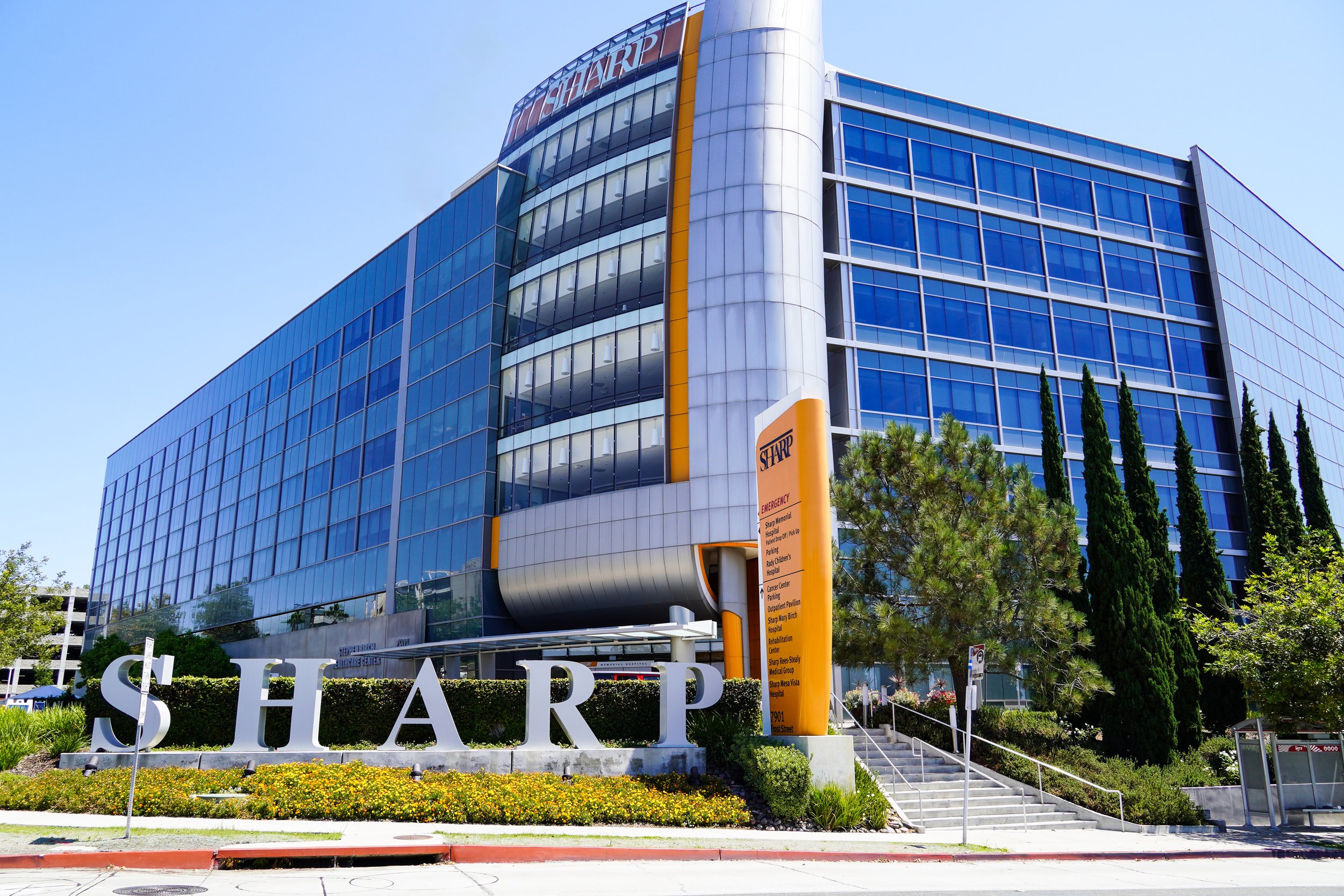Sharp Memorial Hospital
A.O. Reed served as the mechanical contractor for the Sharp Memorial Hospital Expansion. This 315,000 square-foot, seven-story project aims to meet the healthcare needs of the San Diego community. The facility includes 302 patient beds, with additional shell space for 32 future beds. It features 128 acute care beds, 126 intermediate care beds, 48 intensive, 10 operating rooms, and a recovery suite. The tower also houses a full emergency department, main hospital entrance, lobby, and administrative offices.
In addition to constructing the new tower, the project included renovations to adjacent hospital structures, upgrades to the central utility plant, and major infrastructure improvements. These updates modernized the entire Sharp Memorial Hospital campus.
The facility was built using a structural steel frame with curtain wall, metal panel, and precast exterior elements. This project met all the OSHPD (Office of Statewide Health Planning and Development) requirements for healthcare construction in California.
A.O. Reed installed mechanical systems designed to support strict hospital performance standards, including ventilation, temperature control, and air quality across critical care, surgical, and patient areas. The plumbing systems were engineered to ensure reliable water supply and drainage throughout the facility, serving patient rooms, operating suites, and support departments.
The project’s duration started in November 2004 and was completed in December 2008. Today, Sharp Memorial Hospital serves more than 530 patients each day, reflecting its essential role in supporting San Diego’s evolving healthcare needs. A.O. Reed is proud to have contributed to the advancement of critical care access and supporting healthcare delivery in the region.







