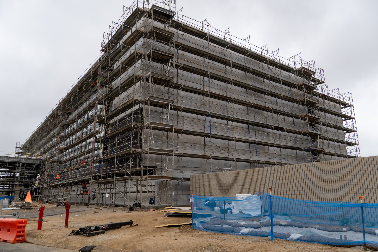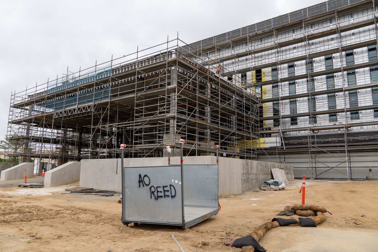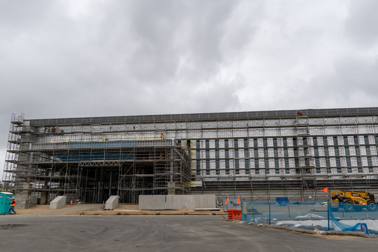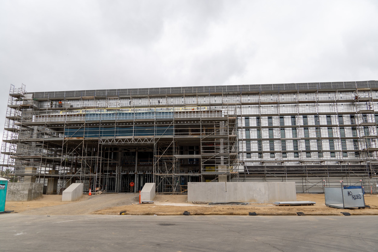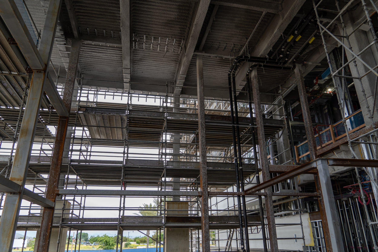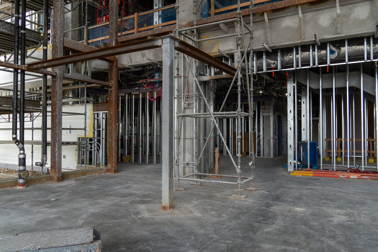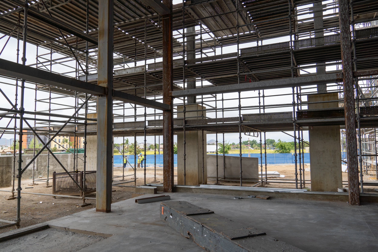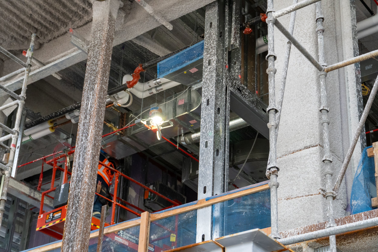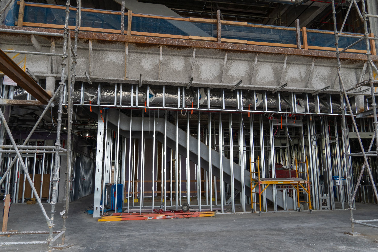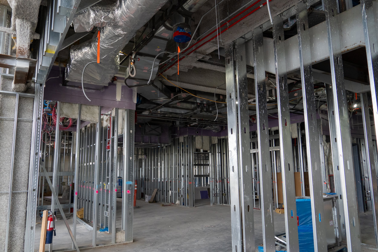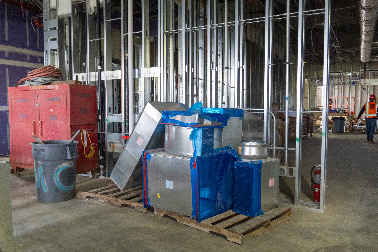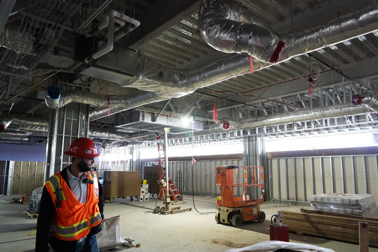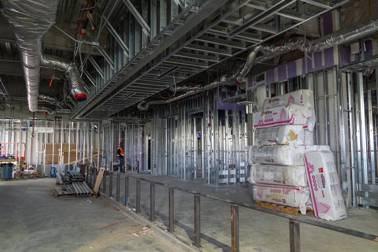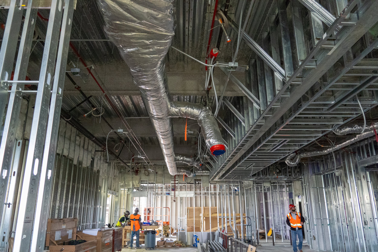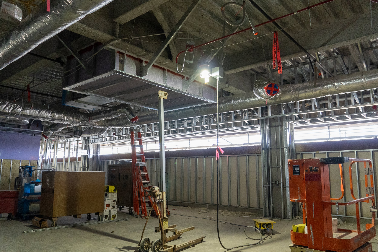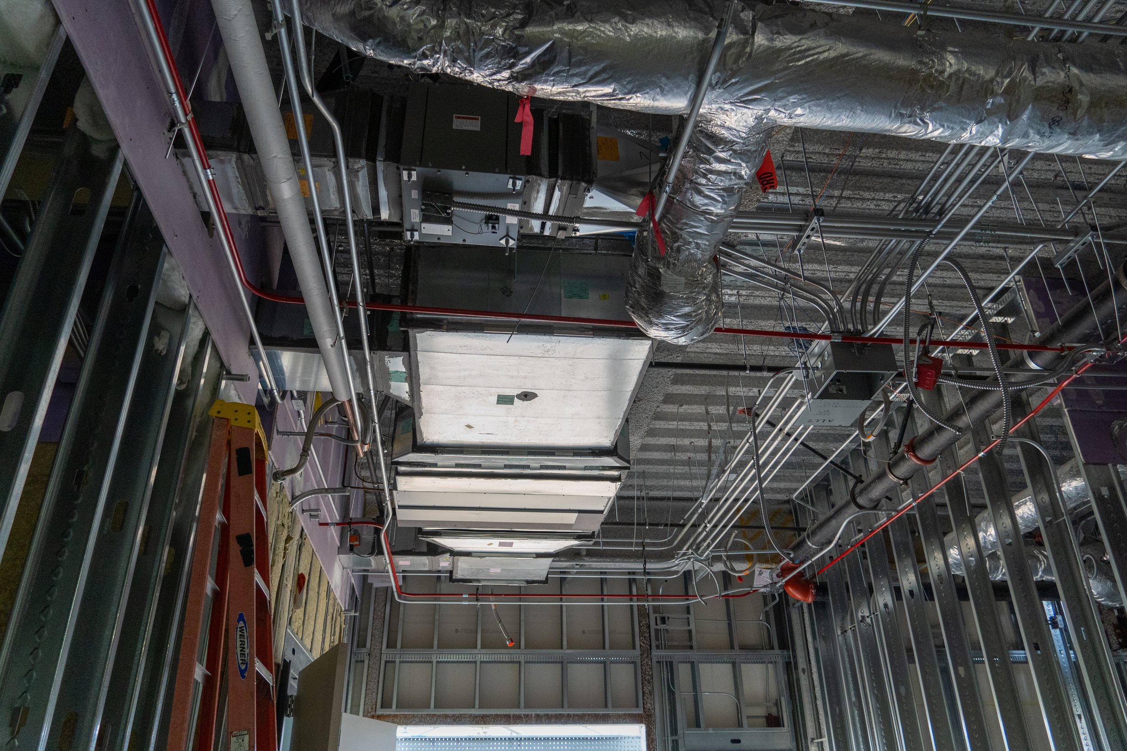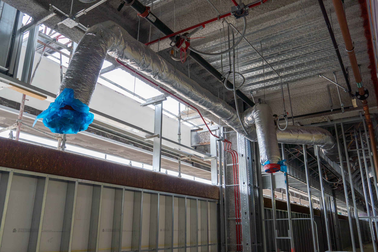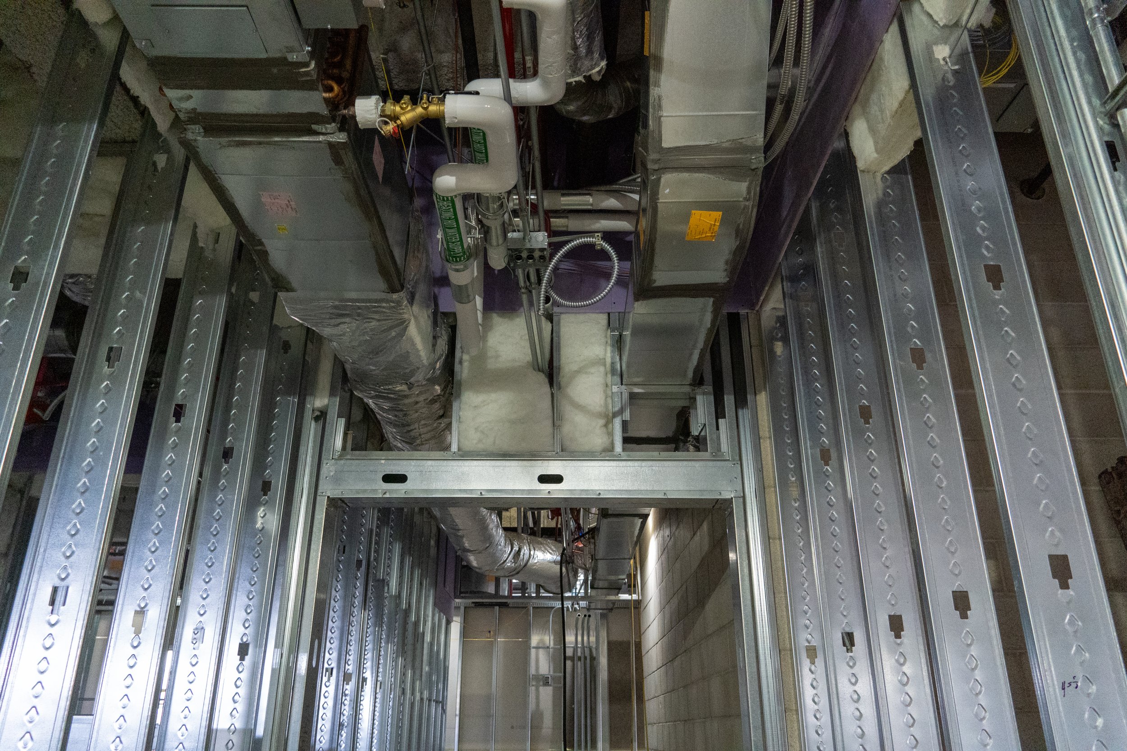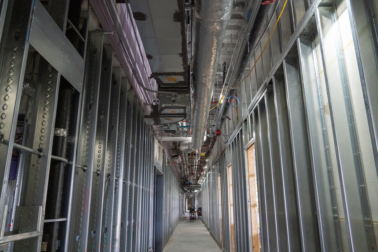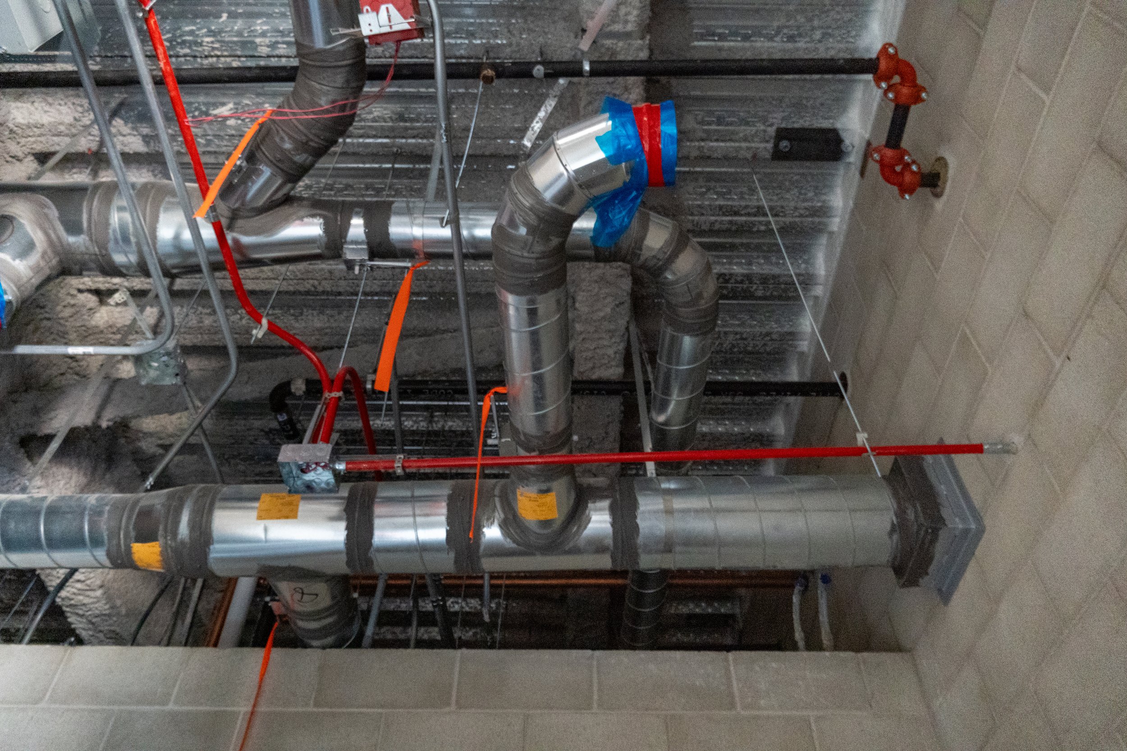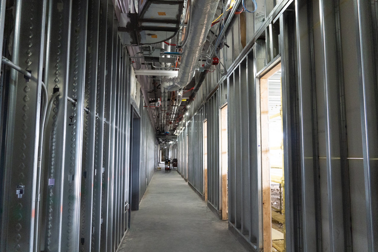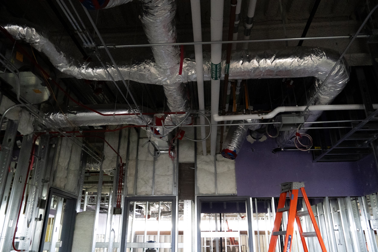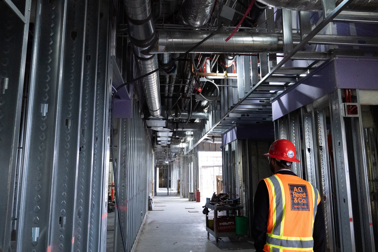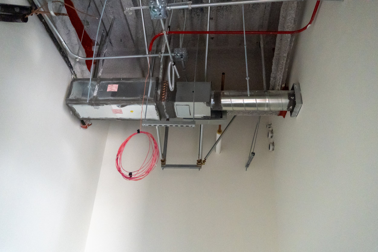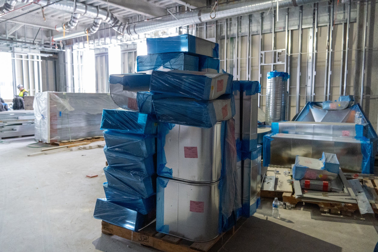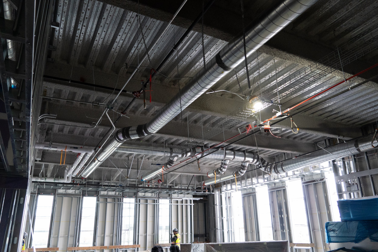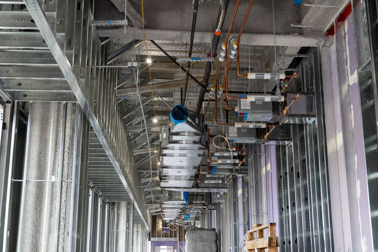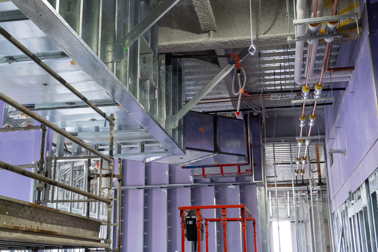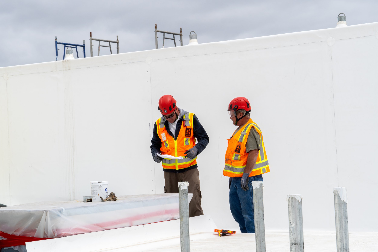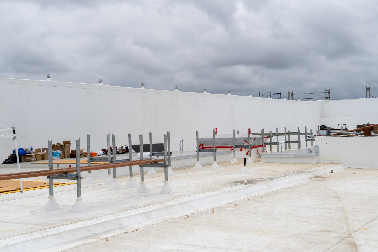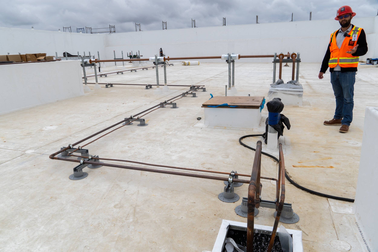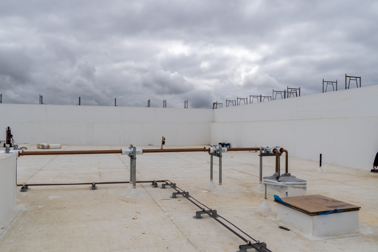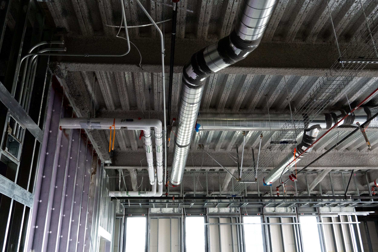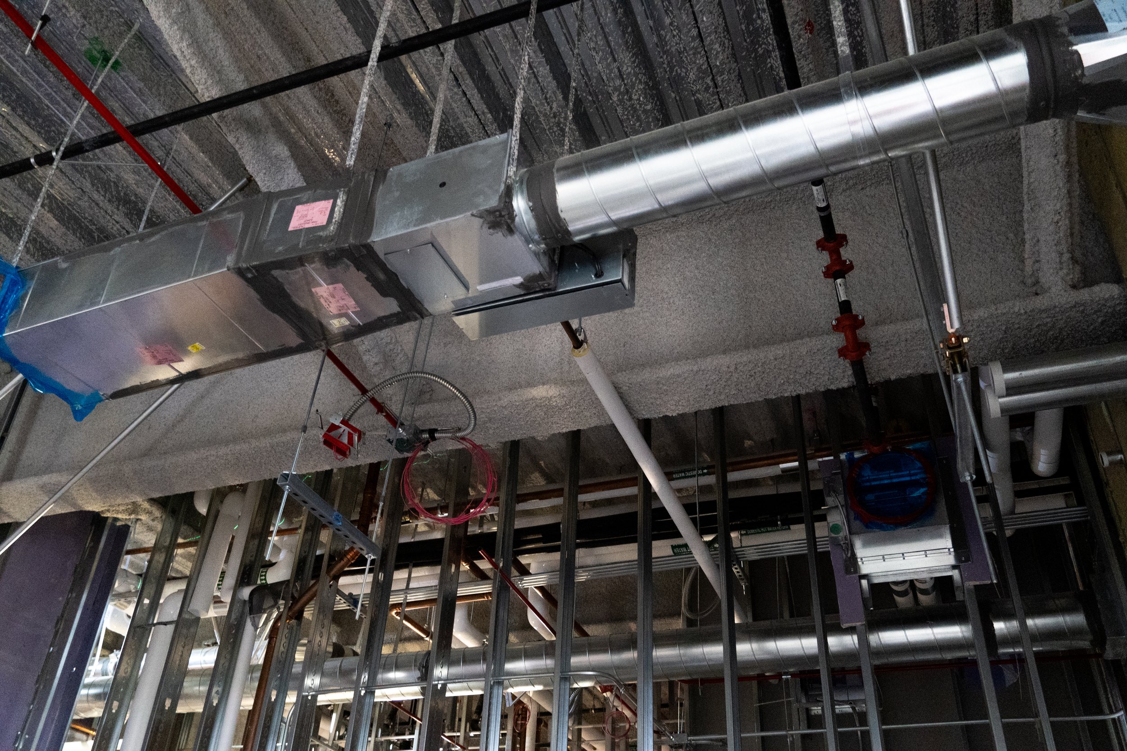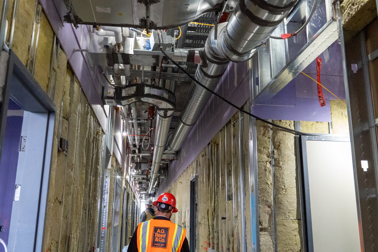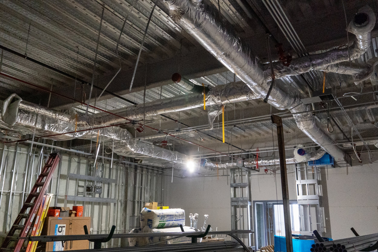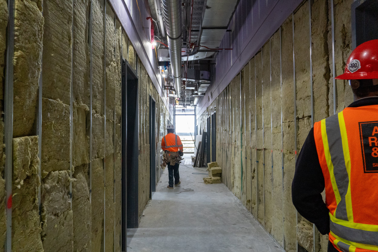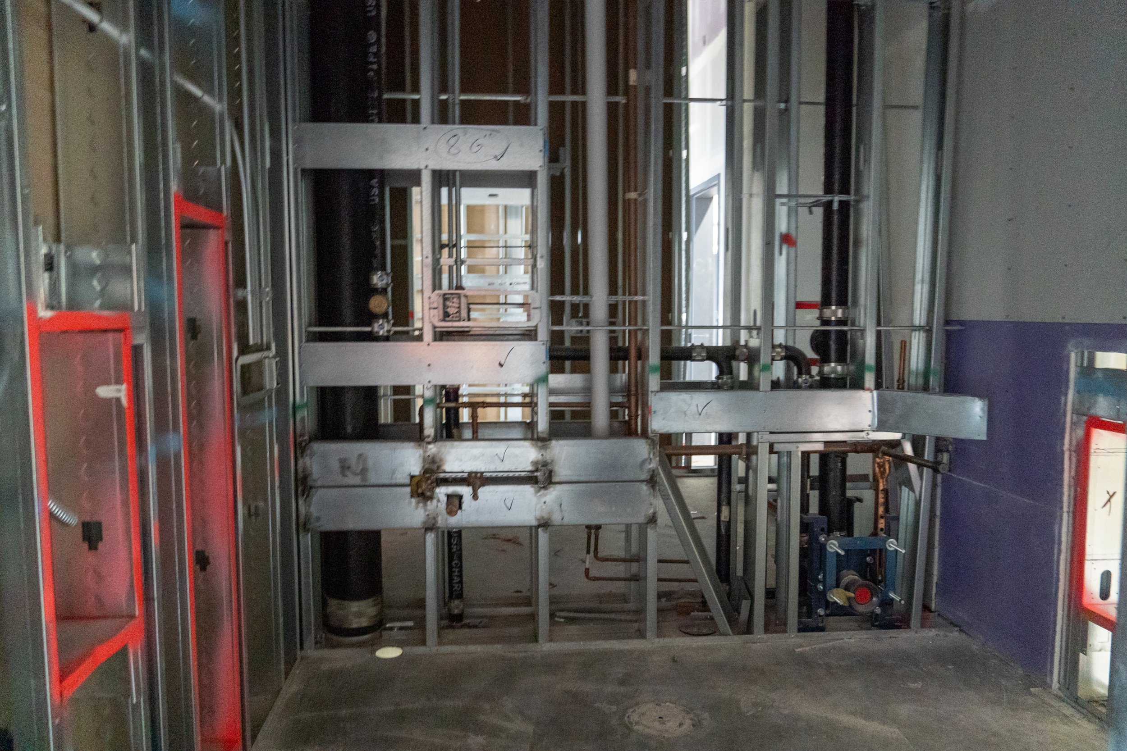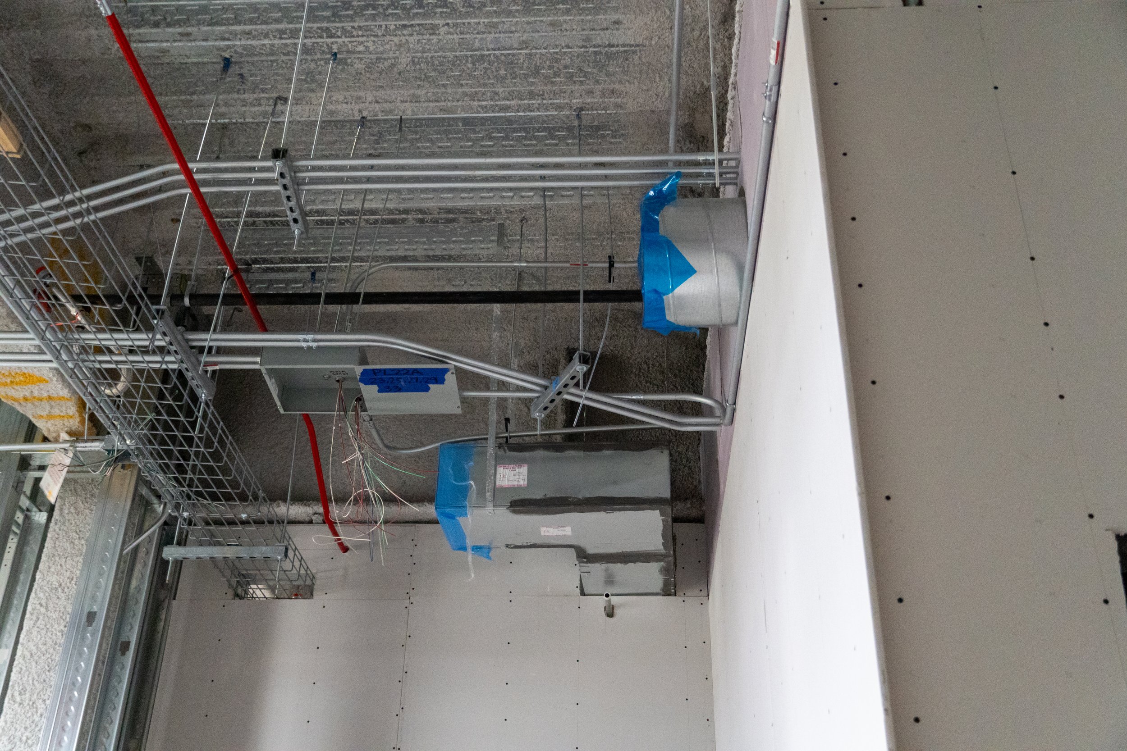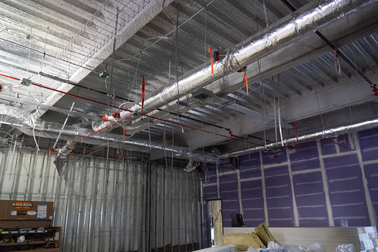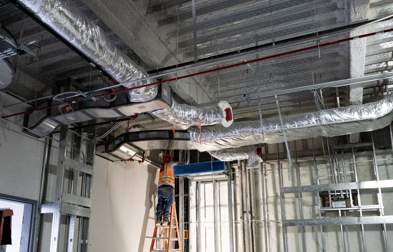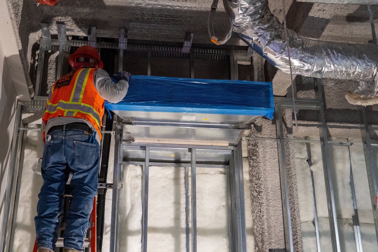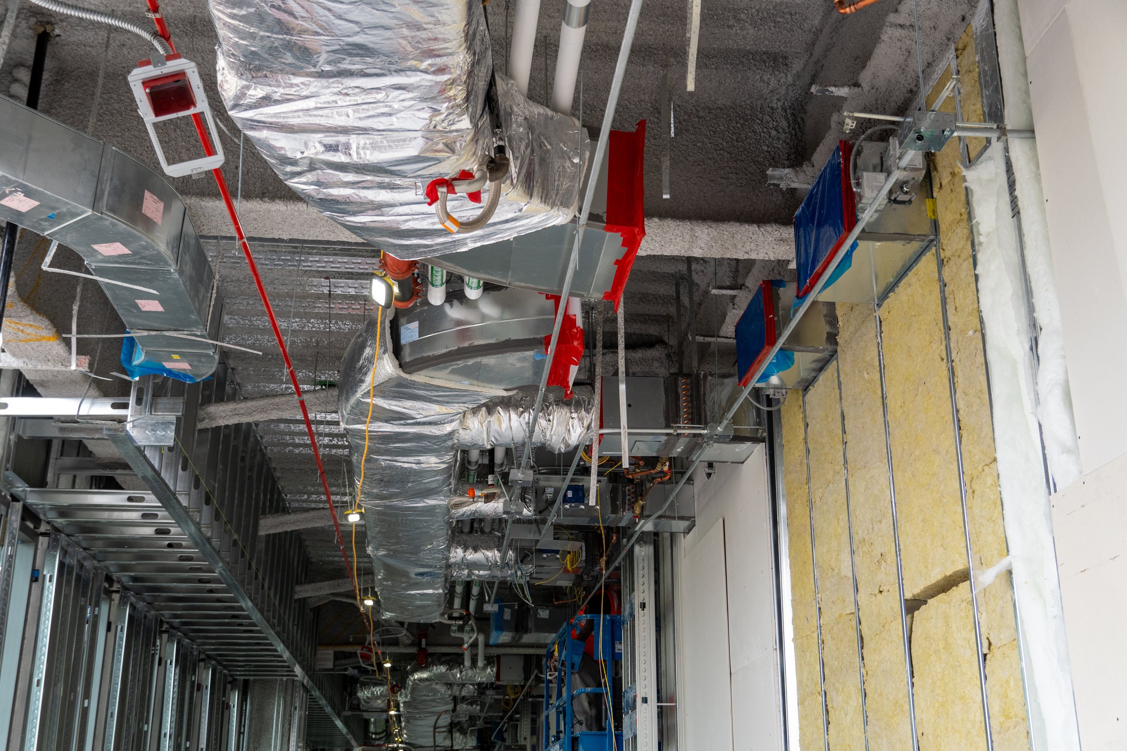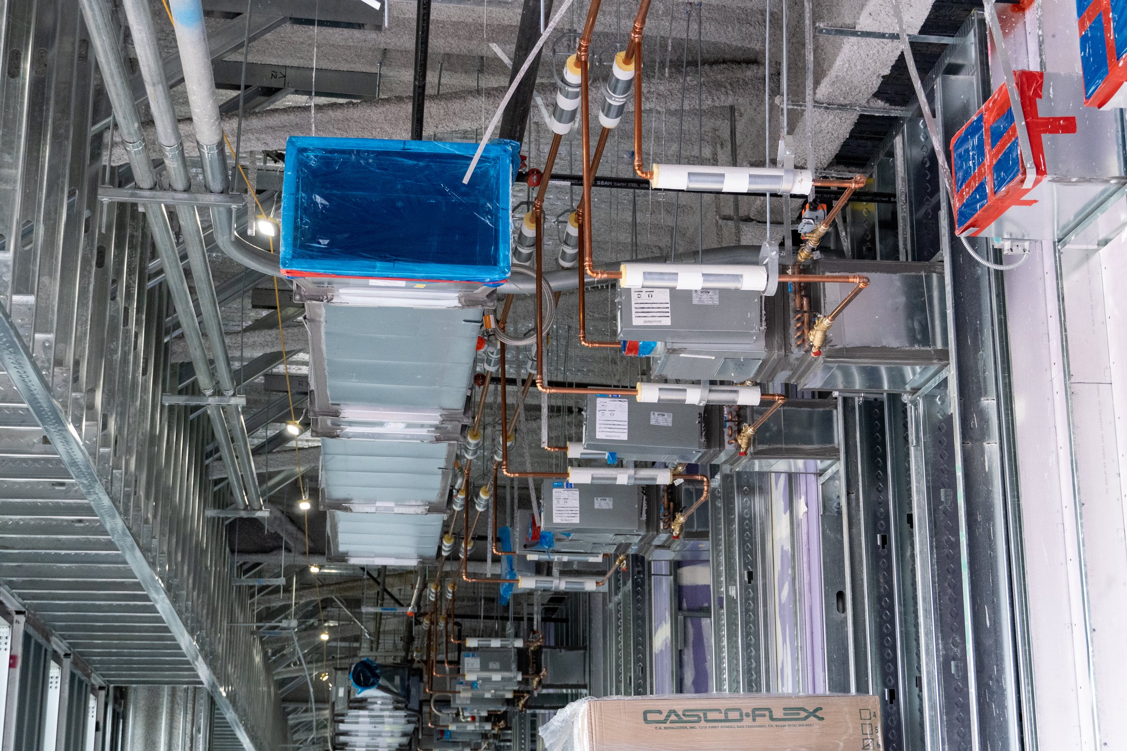Mid-County Courthouse
The Mid-County Courthouse project constructed a new 85,000 square-foot civil courthouse and parking structure located at the Menifee Town Center. This development will help provide much-needed space and modern amenities for the growing mid-Riverside community. The new three-story building provides 9 courtrooms, spaces for judges, a jury assembly, deliberation rooms, a self-help center, a children’s waiting room, and attorney interview/witness rooms. A.O. Reed was responsible for the mechanical scope of the building.
By collaborating with the project team, A.O. Reed came on-site early to provide temporary cooling to the courtroom spaces, allowing millwork to proceed in a tempered environment. We have installed rooftop packaged cooling and hot water air handling units, VRF split systems, HHW boilers, and pumps. Our team also installed expansion tanks, air separators, exhaust fans, HHW VAV terminal units, duct silencers, and linear & typical air distribution grills. Even though this is not a criminal justice center, there is one cell in the courthouse. We put bars on the ductwork and followed other regulations to ensure the courthouse's security.
An interesting aspect of this project is that the judicial chambers and offices have separate amenities and hallways from the public. This was purposely designed so the judges would never intermingle with the public. According to Presiding Judge John M. Monteroso, “Public buildings we build should reflect our public values. By investing in and building this courthouse in Menifee, the community shows its commitment to providing a forum to resolve disputes according to the law. The design of such buildings must reflect the serious and solemn nature of the work done within their walls.” The client designed this new courtroom to provide for the growing population. The mid-Riverside community has grown over the years, and this space will provide much-needed support.
Our team has collaborated well with the project team to meet the requirements and requests within the courtroom spaces. The project was completed in May 2024.













































