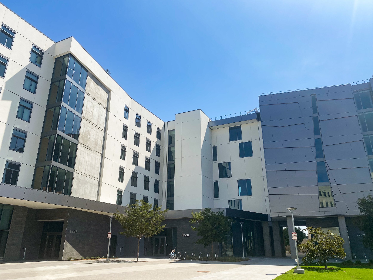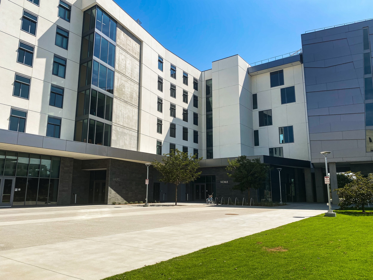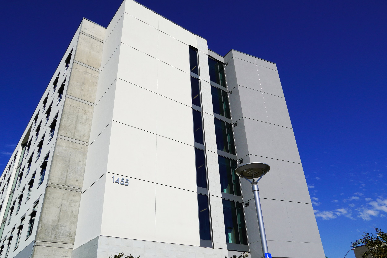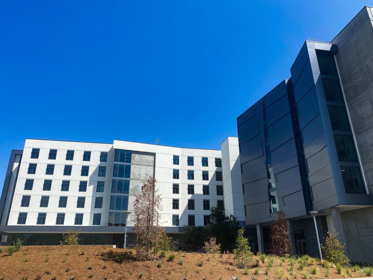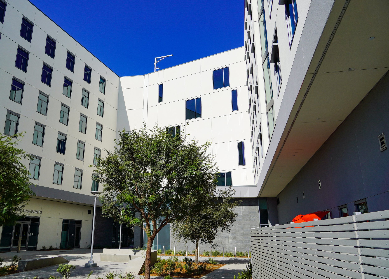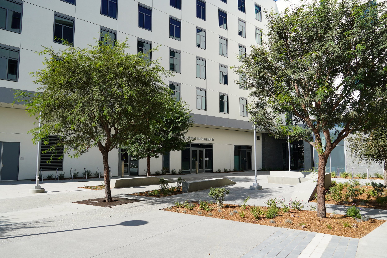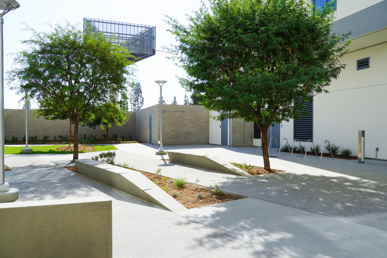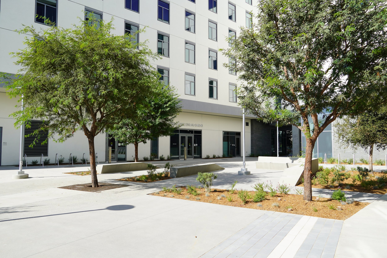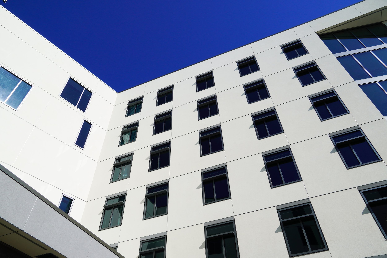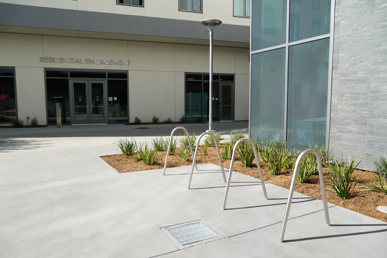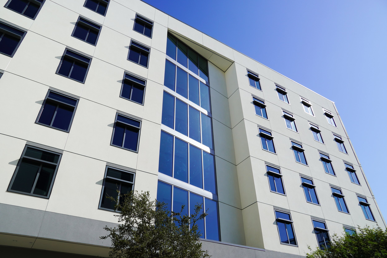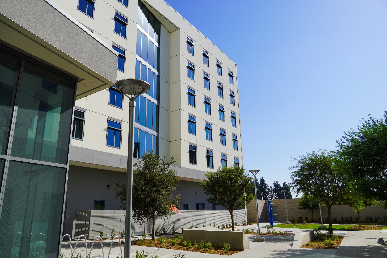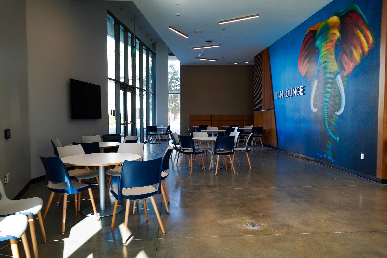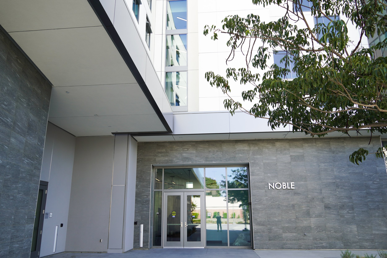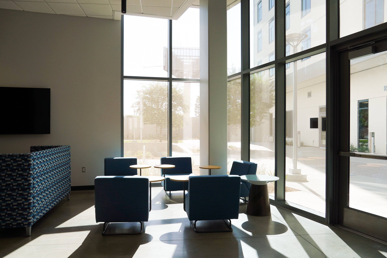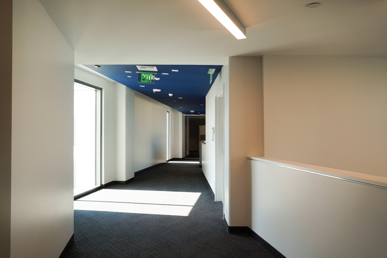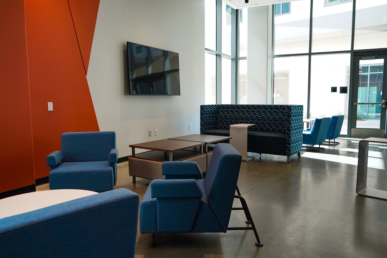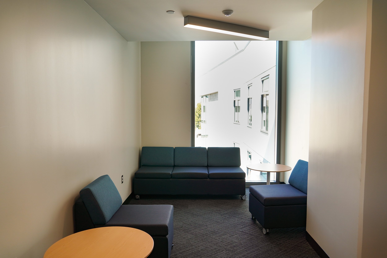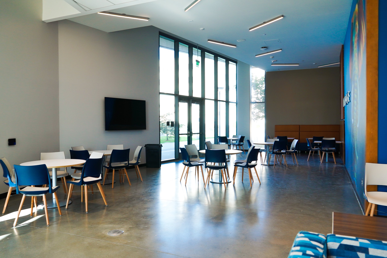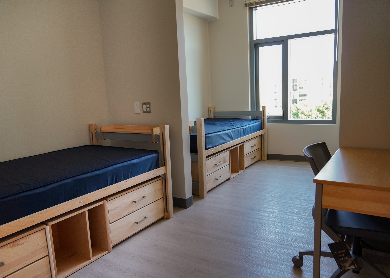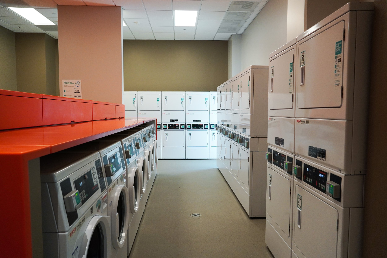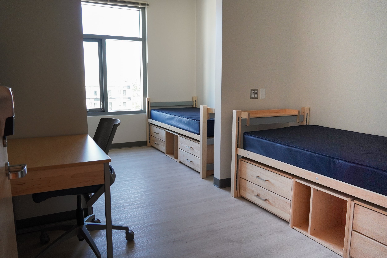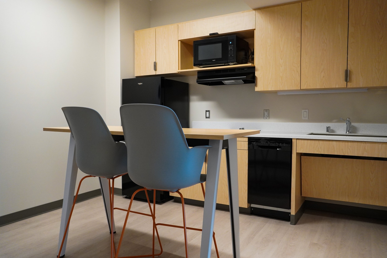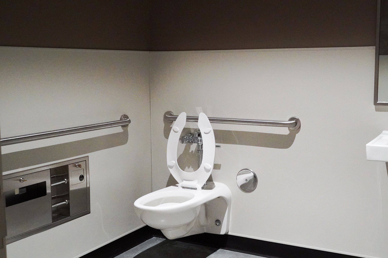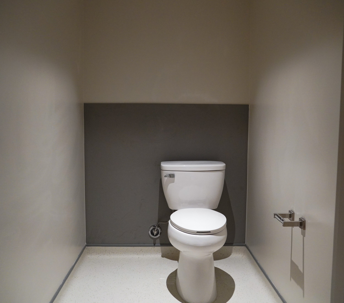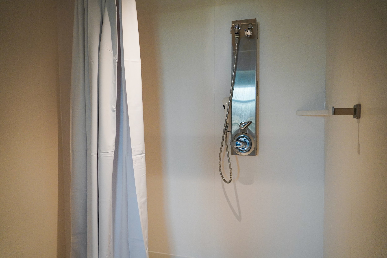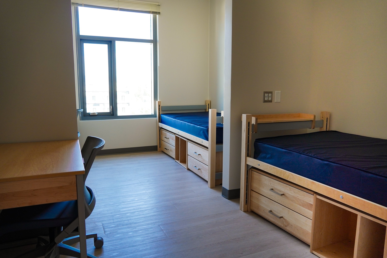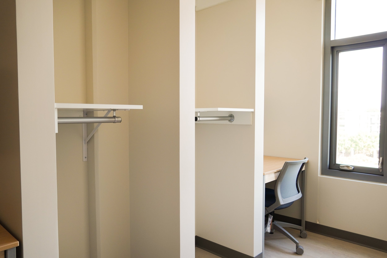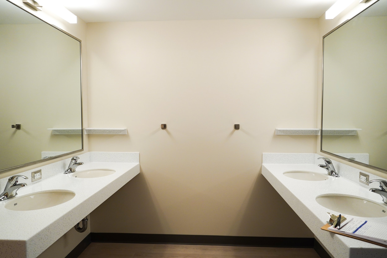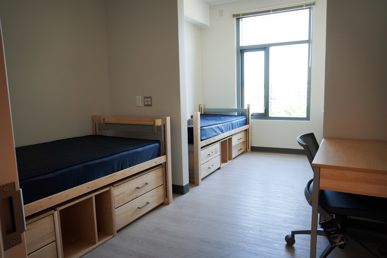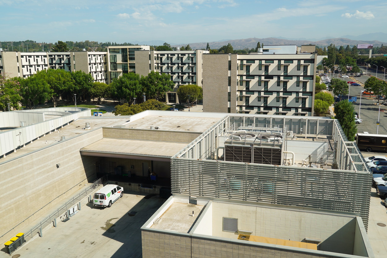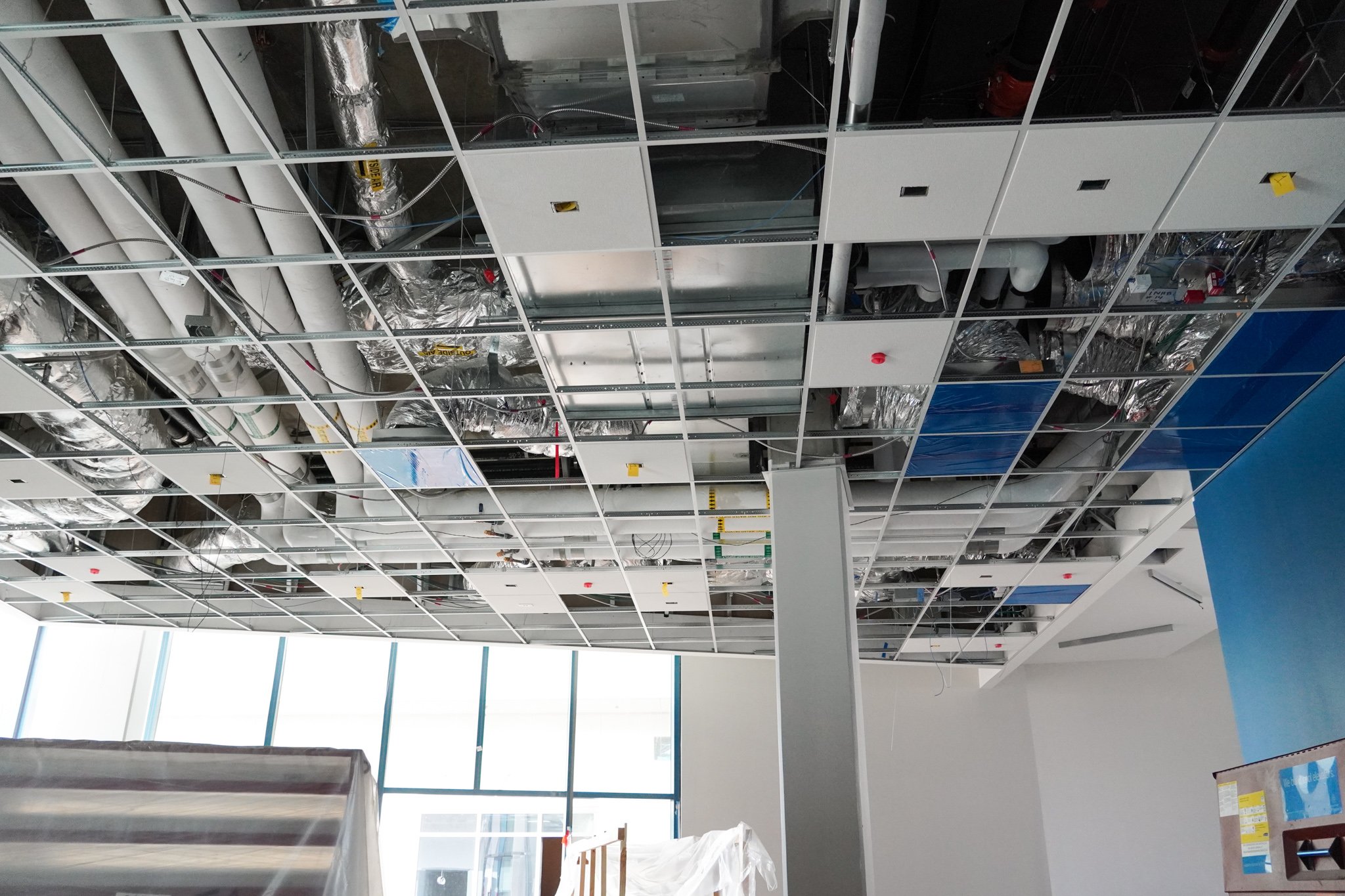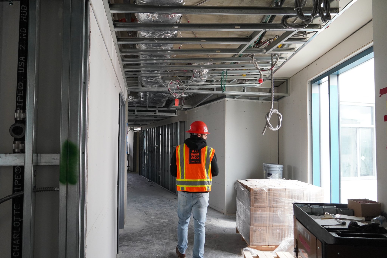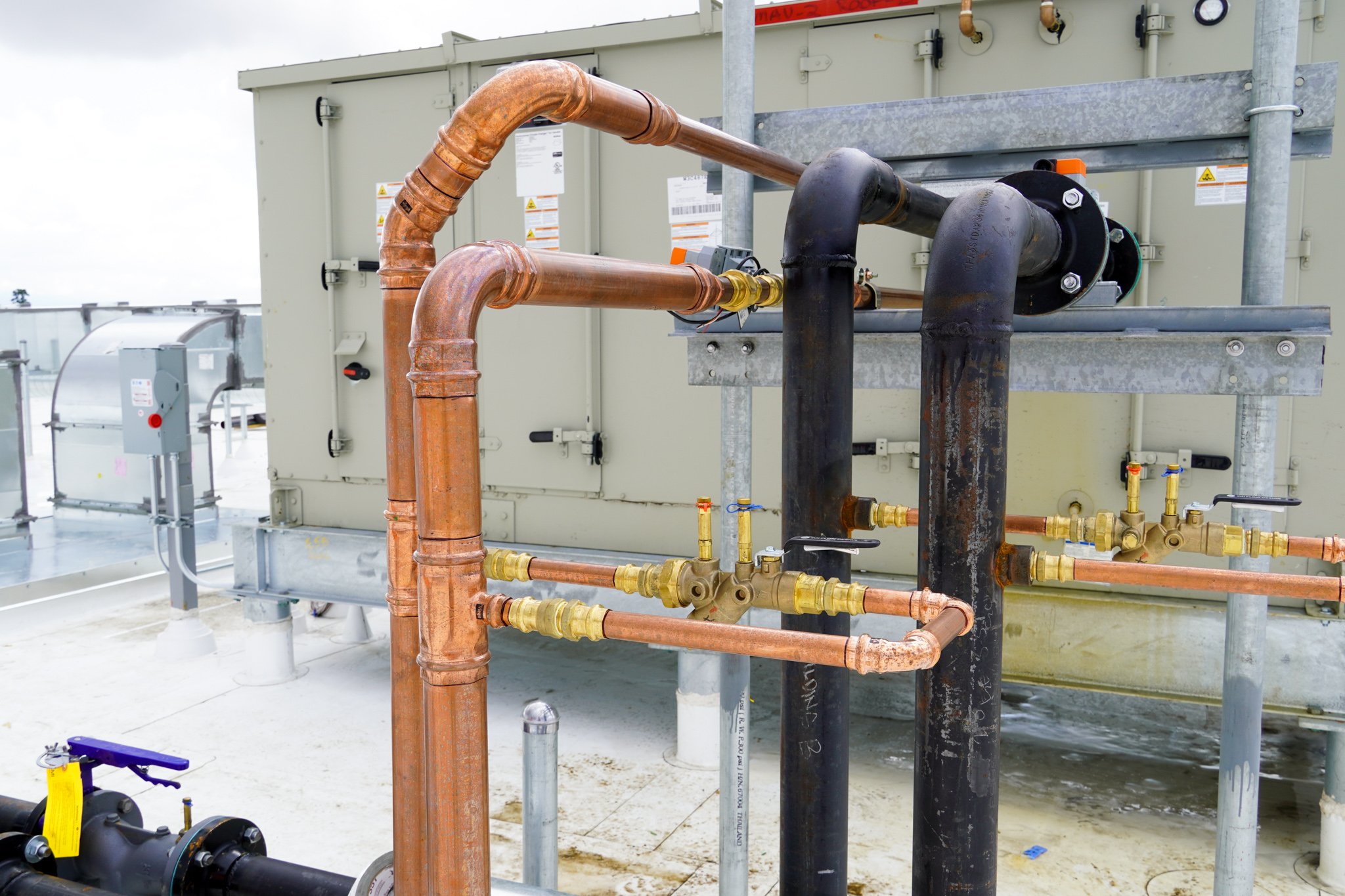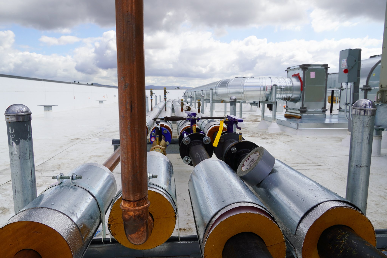California State University, Fullerton Phase 1V
Watch A.O. Reed’s video discussing our accomplishments at the CSU Fullerton job.
Ranked on US News and Report’s number 5 on its Most Innovative Schools list and number 4 on its Top Public Schools list, California State University, Fullerton is undergoing new development in their student housing program. The student housing project is being constructed to provide a focused, age-appropriate experience for their students. CSU Fullerton wants to provide housing spaces suitable for students to call campus a “place like home”. The university is hoping this will aid in recruitment and support the university’s goals for student success by boosting CSUF’s retention and graduation rates. The university also notes this will provide more affordable housing options for the students. A.O. Reed is constructing the buildings’ mechanical and plumbing systems. The buildings will provide 600 student beds, 3 staff rooms, graduate student apartments, lounges, recreation space, a multi-purpose room, and housing support functions. This 170,000 square-foot, design-build project will host three ground-up buildings.
A special feature on this project is that A.O. Reed has utilized the vertically stacked fan coil units for all dorm room spaces, and PEX tubing for dorm suite domestic hot water. Garrett Plate, A.O. Reed’s Project Manager said his favorite part on the project was the installation of all domestic water serving the dorm suites that are run on PEX tubing. As stated, “It’s interesting to see the installation of the PEX. An Uponor Representative walked the site and complimented our plumbing team. They said it was the best installation they have ever seen!” The mechanical scope of the building includes the installation of two air handling units, three make-up air units, 75 vertical fan coil units, and 59 horizontal fan coil units. We also provided 12 VAV boxes, four hydronic pumps with VFDs, four infrared heaters, 10 ductless split systems, a horizontal split system fan coil, 19 exhaust fans, and two supply fans. All associated hydronic piping and ductwork for the installed systems were included as well. A.O. Reed constructed the underground chilled and heating hot water from a campus loop connection to supply the new buildings. As for the plumbing, A.O. Reed provided two domestic water heat exchangers, a domestic water booster pump, and mixing valves. We also provided and installed all plumbing fixtures on the project which included water closets, lavatories, showers, bathtubs, sinks, drains, hose bibs, washer boxes, emergency eye washes, and water coolers. A.O. Reed was responsible for constructing all piping systems for the domestic hot and cold water, waste and vent, storm drain, and condensate.
A.O. Reed completed all the piping and duct connections for the make-up air units on the rooftop of all three buildings. A.O. Reed installed the pipefitting connections to AHUs on the first floor. The sheet metal team completed the roof duct for the MAUs and EFs. The project duration was in 20 months and was completed in August 2022.


