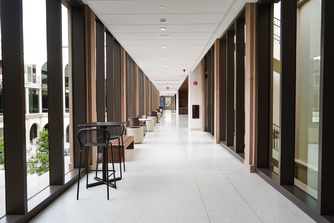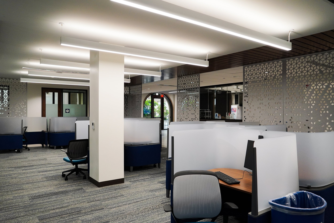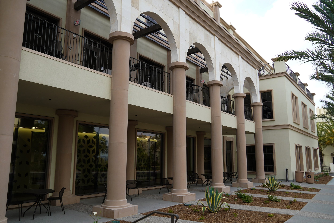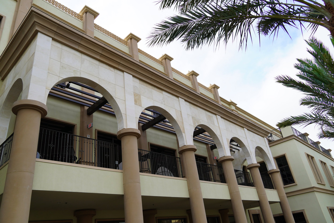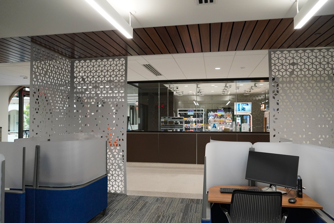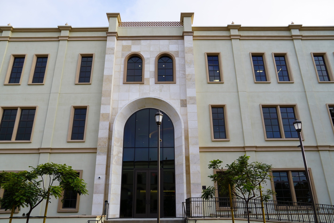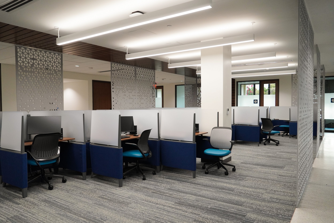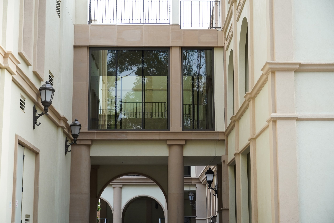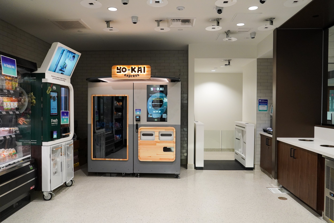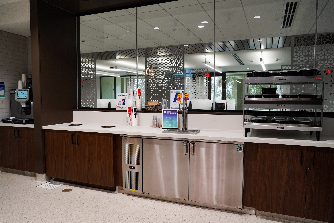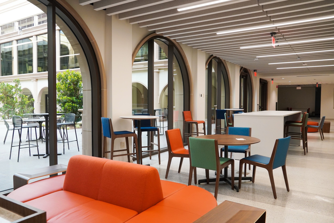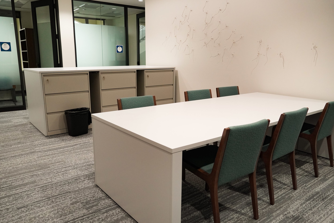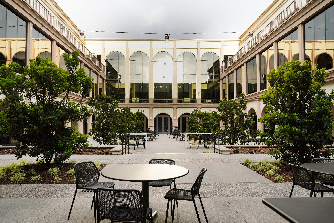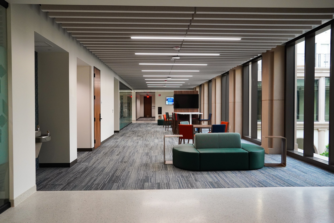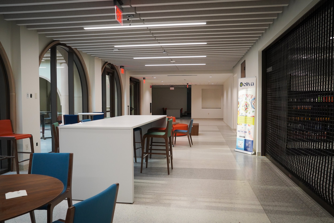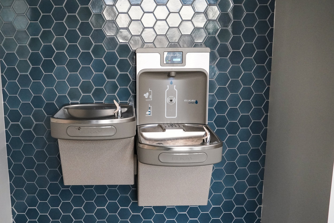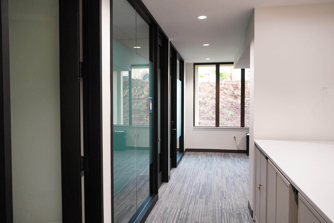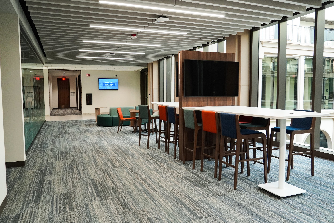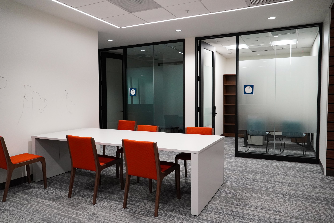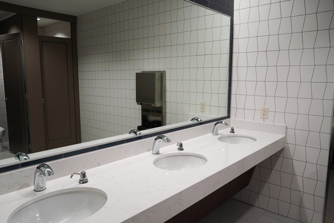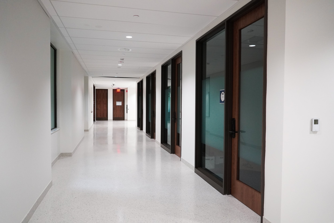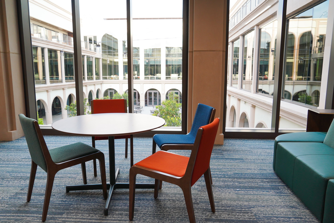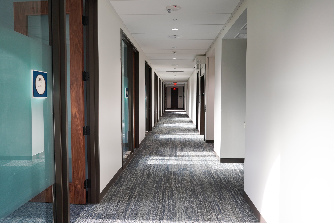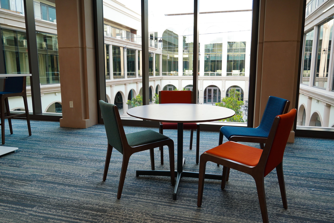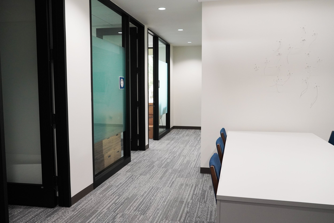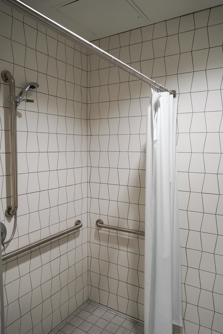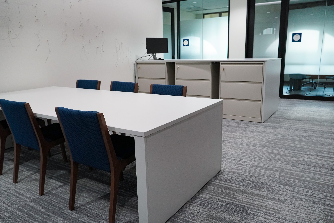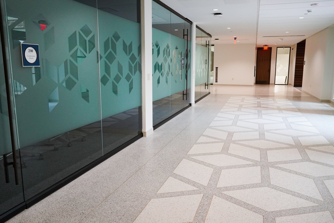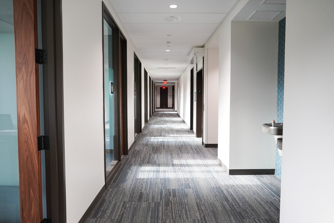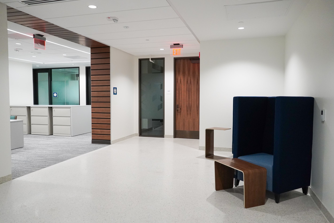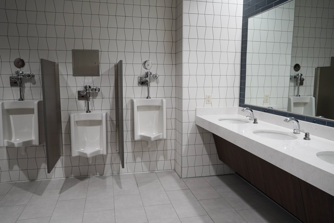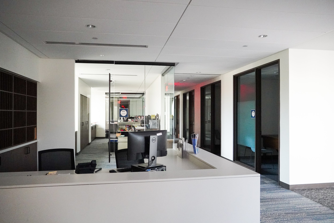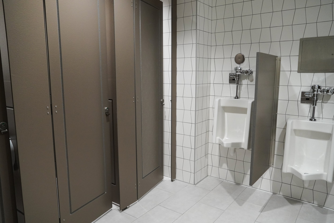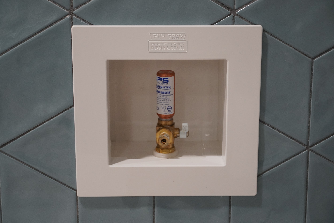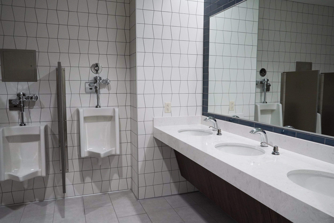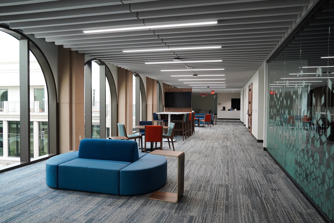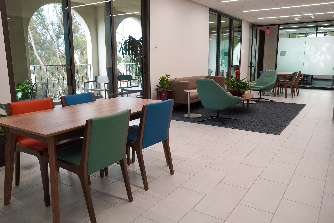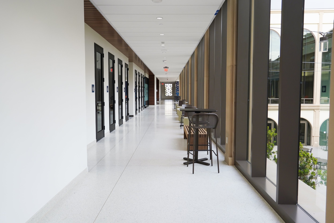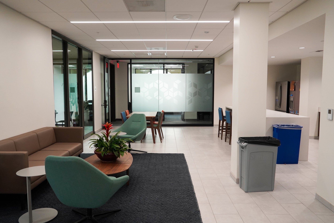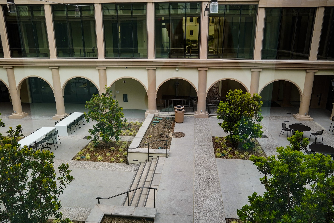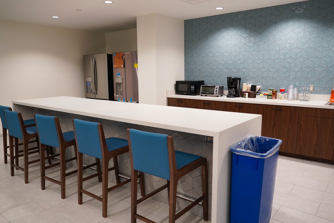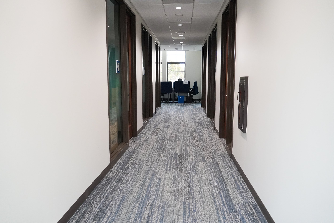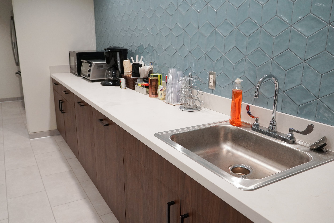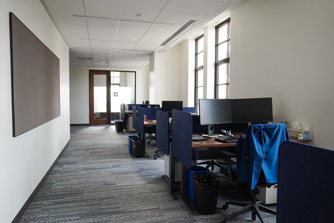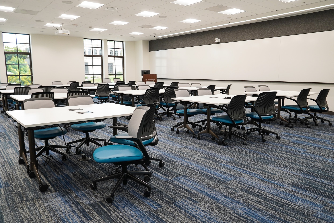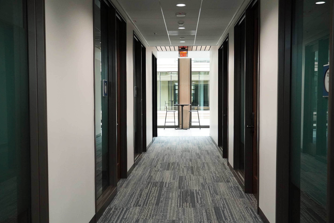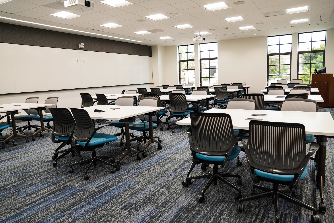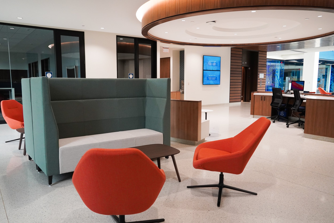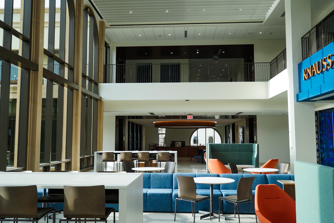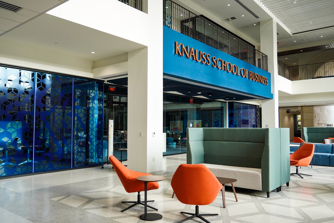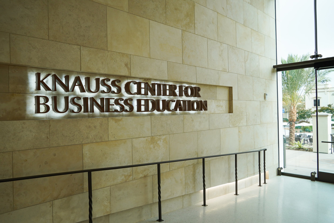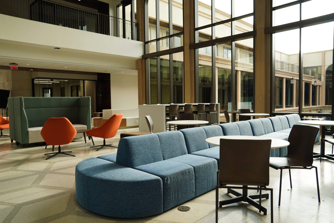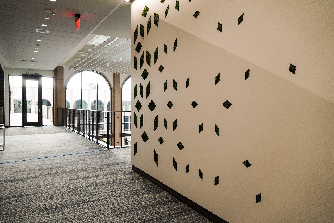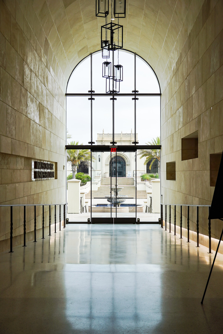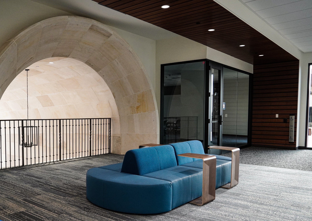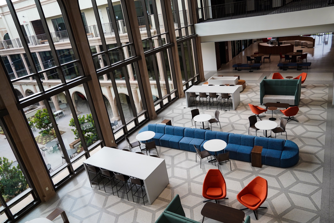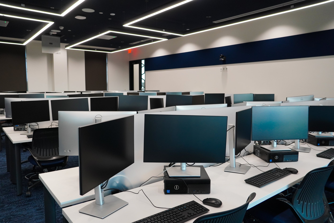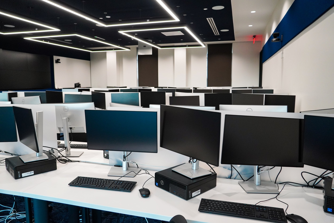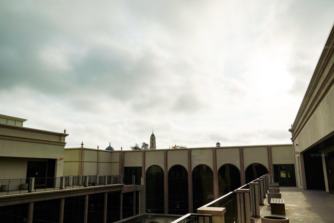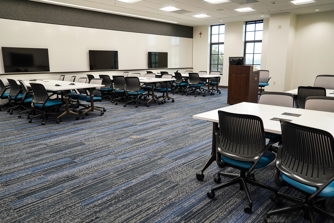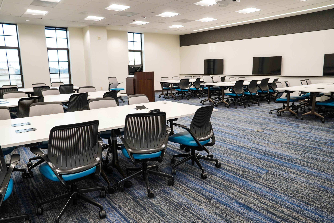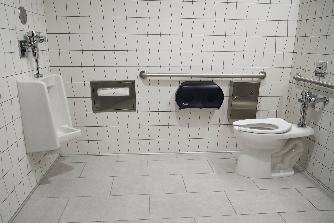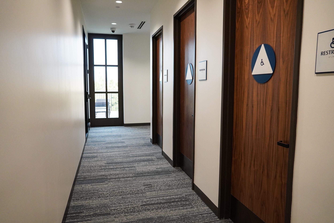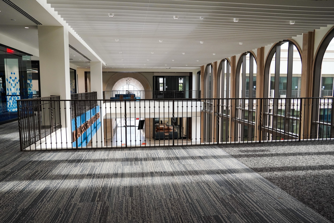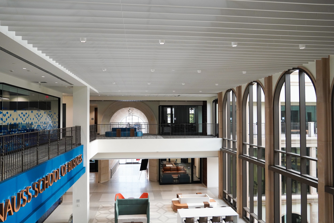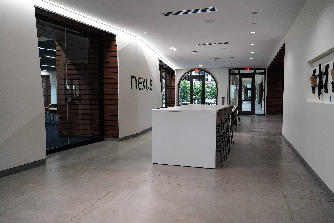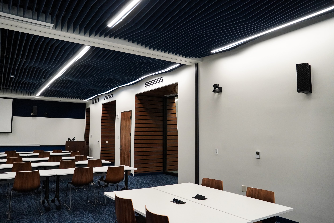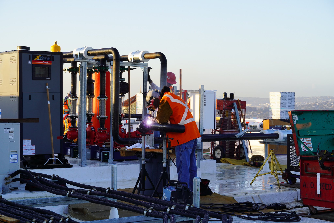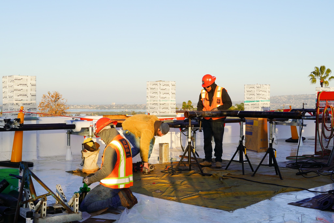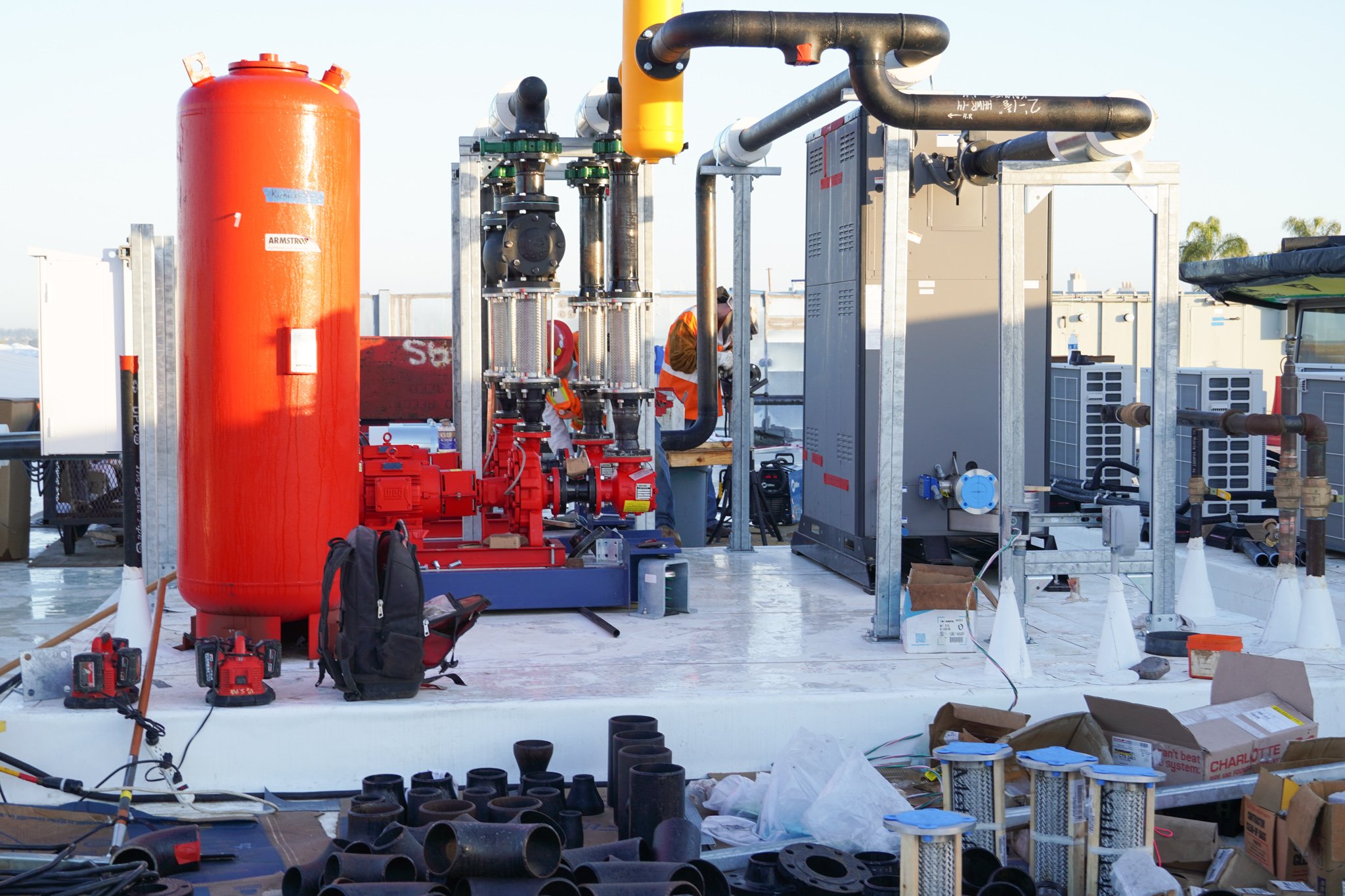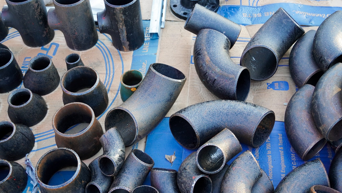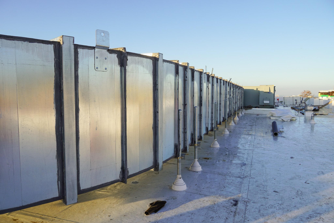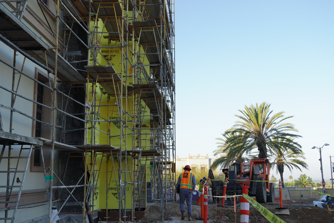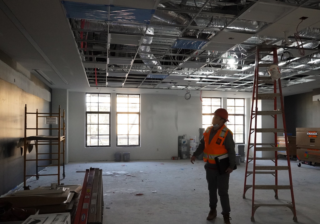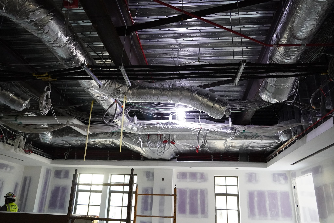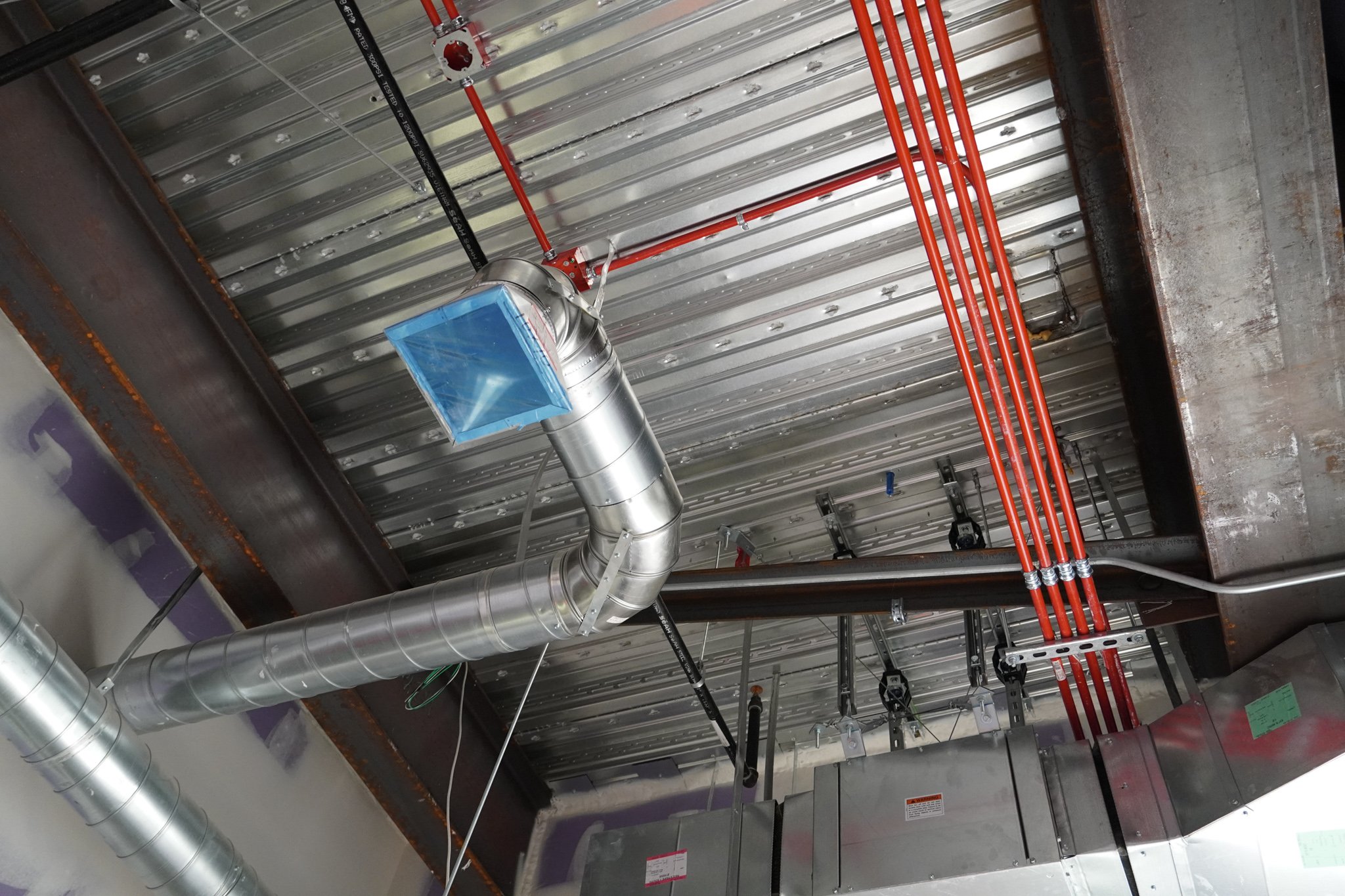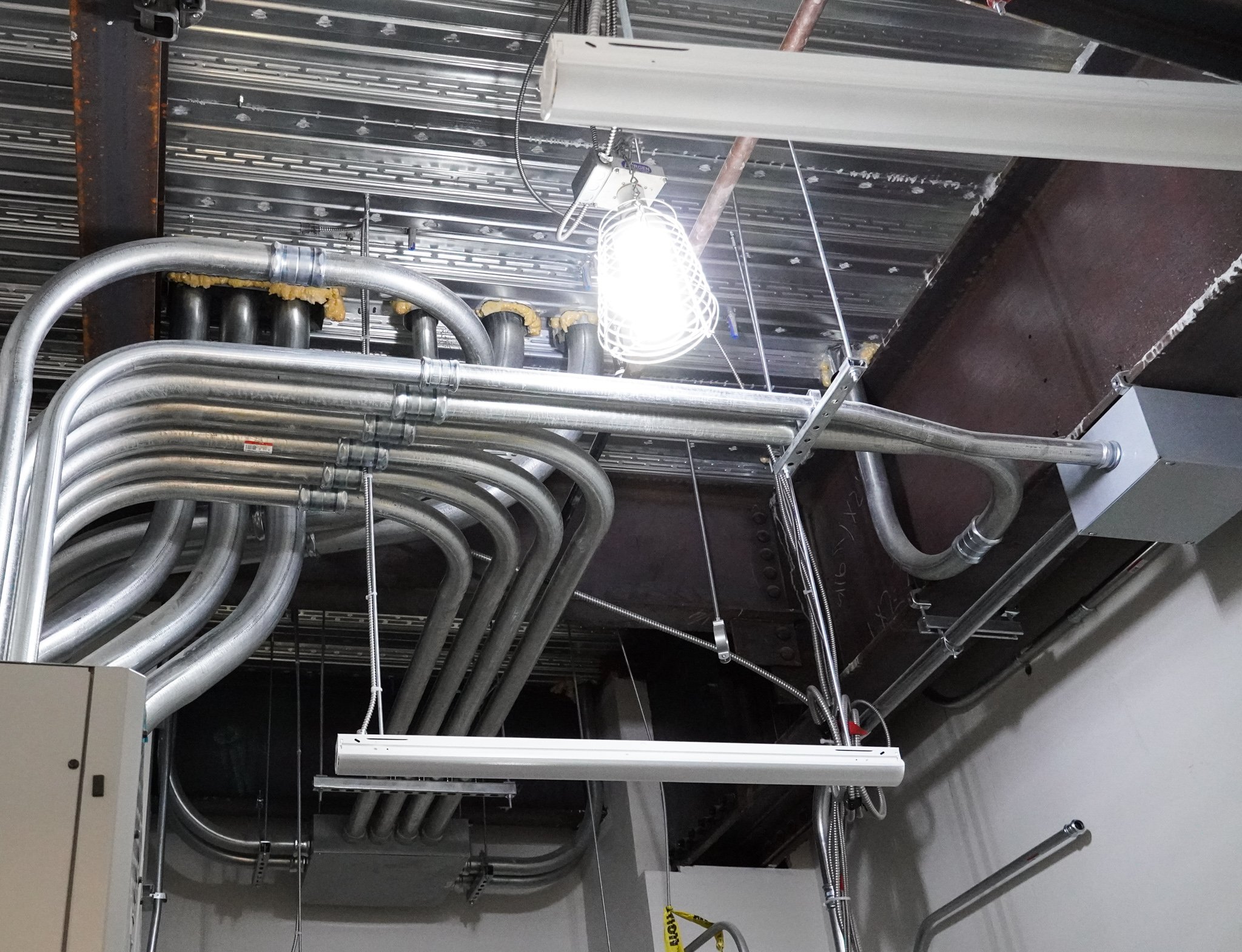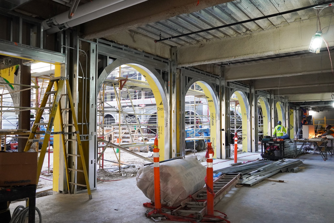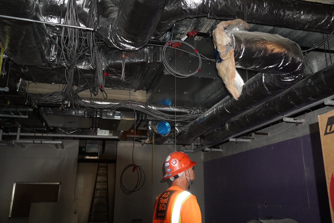University of San Diego - Olin Hall and Knauss Center
The University of San Diego underwent a renovation and expansion project for the School of Business. Olin Hall made up the original business school, now the addition of the Knauss Center gives the business students a 120,000 square-foot building to boost education and innovation. This project bridges the old with the new on the university campus. This project is promised to instill a vision of “business stewardship and is designed to foster innovation.”
A.O. Reed & Co.’s involvement in this project is to coordinate with the general contractor, Level 10, to fill in gaps for systems not completed on the bid set drawings. A.O. Reed provided input to the design team to complete the design for the permit set. Our team was awarded the plumbing and HVAC scopes of the project.
Our work was split up with each building. The first building, Olin Hall, is an existing 46,671 square-foot structure that underwent a full T.I. replacement of an existing three-story building. Olin Hall was stripped down to its structure except for live electrical/server rooms and chilled water fan coils to cool these critical spaces. Installation of equipment included 48 new four-pipe fan coils, one boiler, two HHW pumps, one CHW pump, one expansion tank, and one air separator. We also included five exhaust fans, five supply fans, and one make up air fan. The plumbing included restroom installation on all three floors. A.O. Reed connected piping to the café and kitchen area.
The Knauss Center is an 81,988 square-foot, three-story building constructed from the ground up. This is connected and adjacent to Olin Hall. Knauss Center has an interconnected walkway between the two business buildings on levels two and three. A.O. Reed started onsite with early underground work to reroute, and safe-off existing campus utilities before the construction of Knauss. The existing CHW was rerouted out of the Knauss underground and connected to Olin Hall to keep the existing critical spaces on-line. Equipment installation included two AHUs with CHW, one boiler, two HHW pumps, one CHW pump, and one expansion tank. Our team also included one air separator, nine exhaust fans, 10 ductless split systems, and 70 VAVs with reheat. Our plumbing scope included the installation of individual restrooms on all three floors, a janitor closet, a catering area, and a drinking fountain. Recently, A.O. Reed completed boiler pad installations. This included pumps, boilers, expansion tanks, and air separators.
The two buildings provides unique features to the University of San Diego’s School of Business. For instance, the Innovation Catalyzer is a glass-walled space that inspires student start-up businesses. The campus will also include the Torero One Button Studio. This space consists of a production studio, tools to create presentations, videos, podcasts, live broadcasts, and other features. Students will enjoyed these new amenities on November 4th, 2022.





