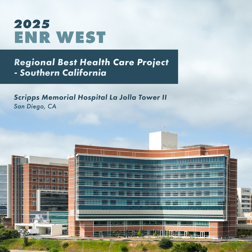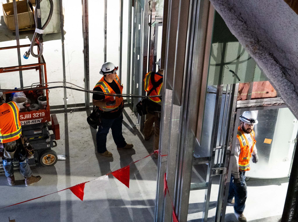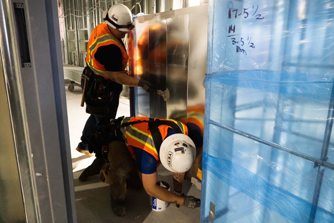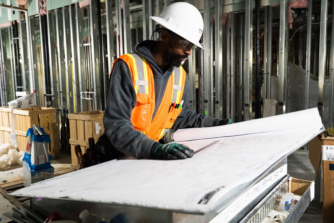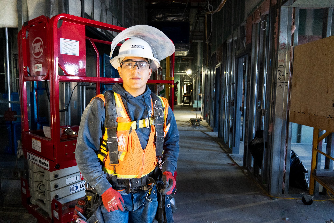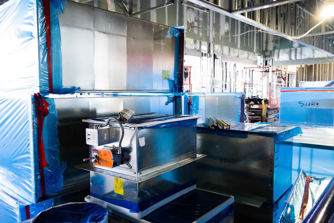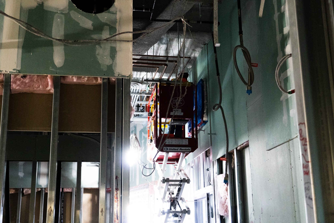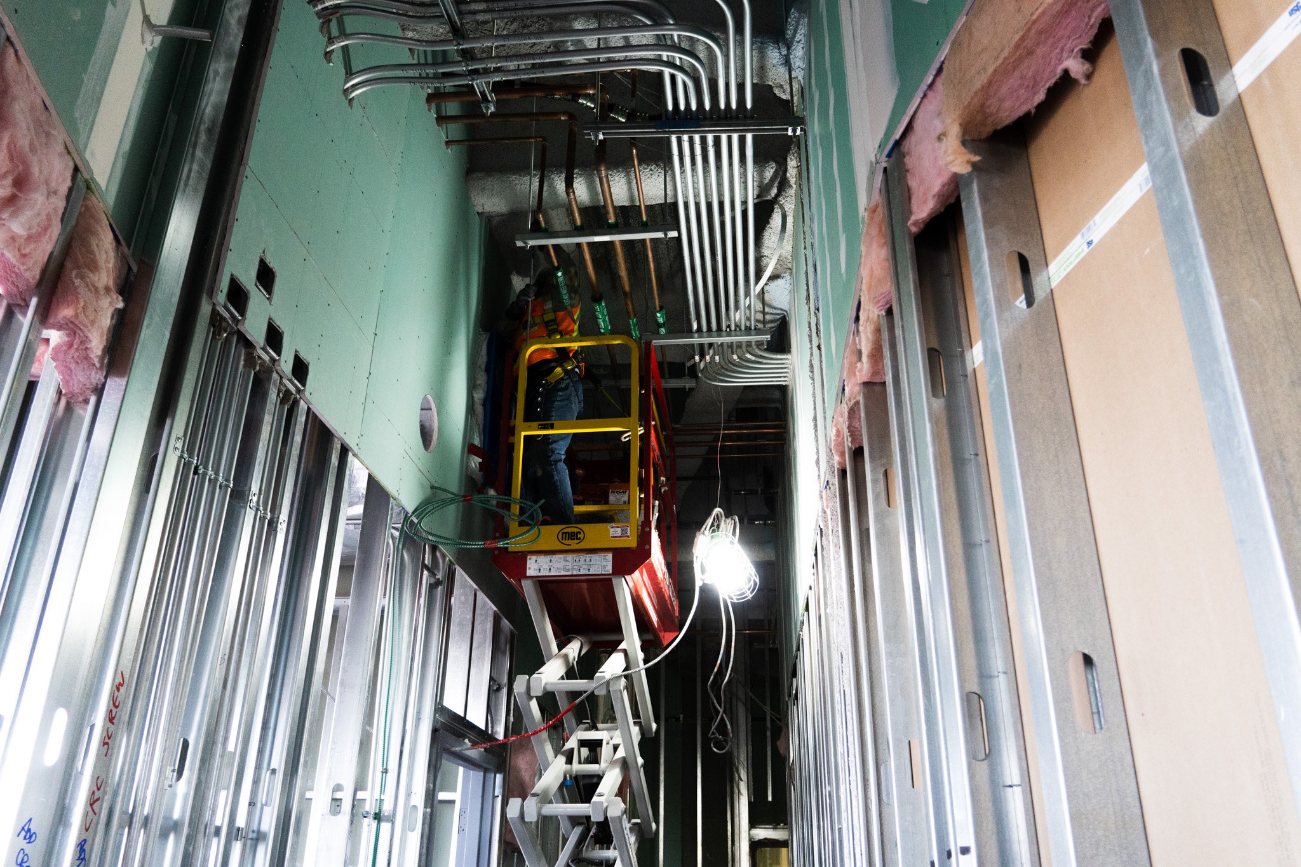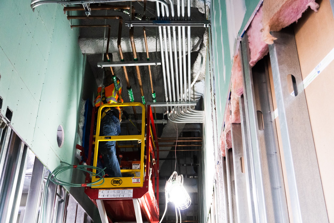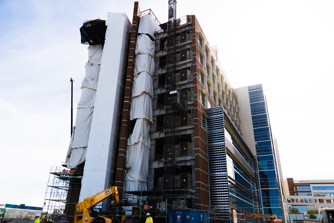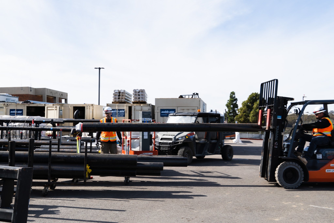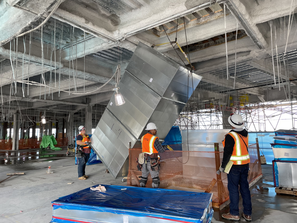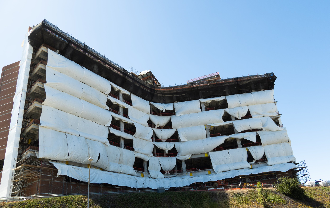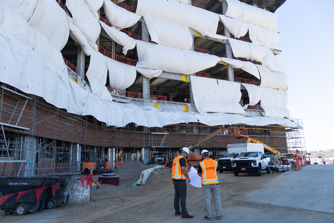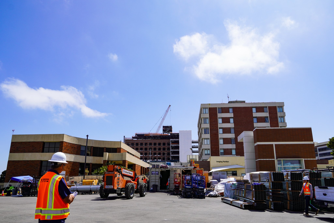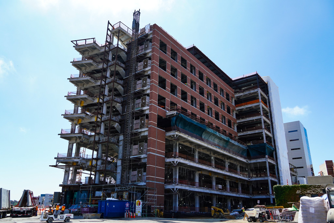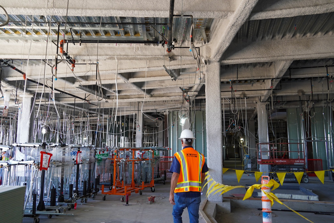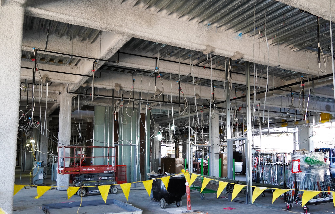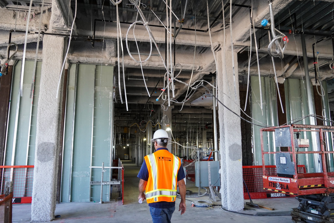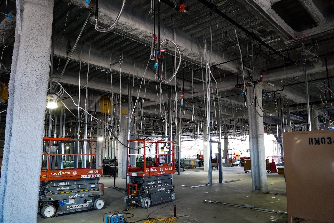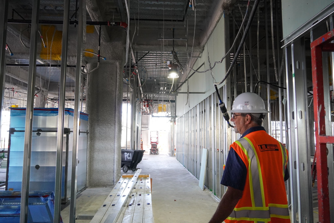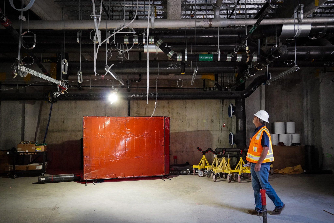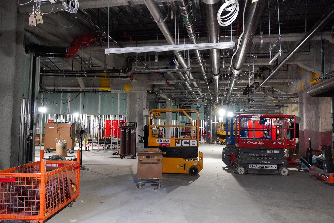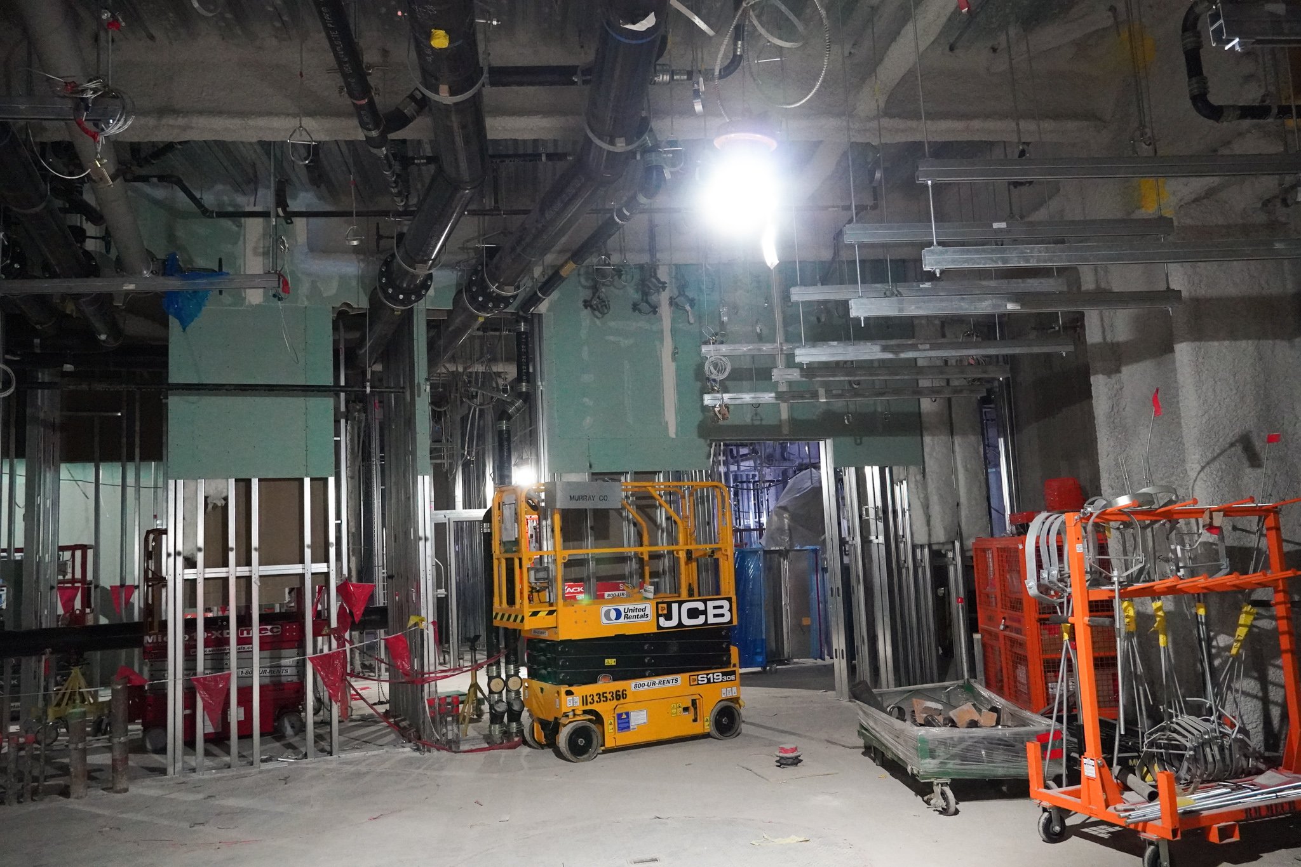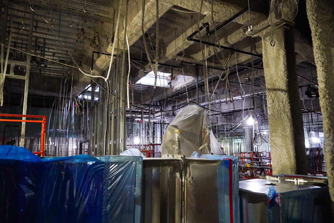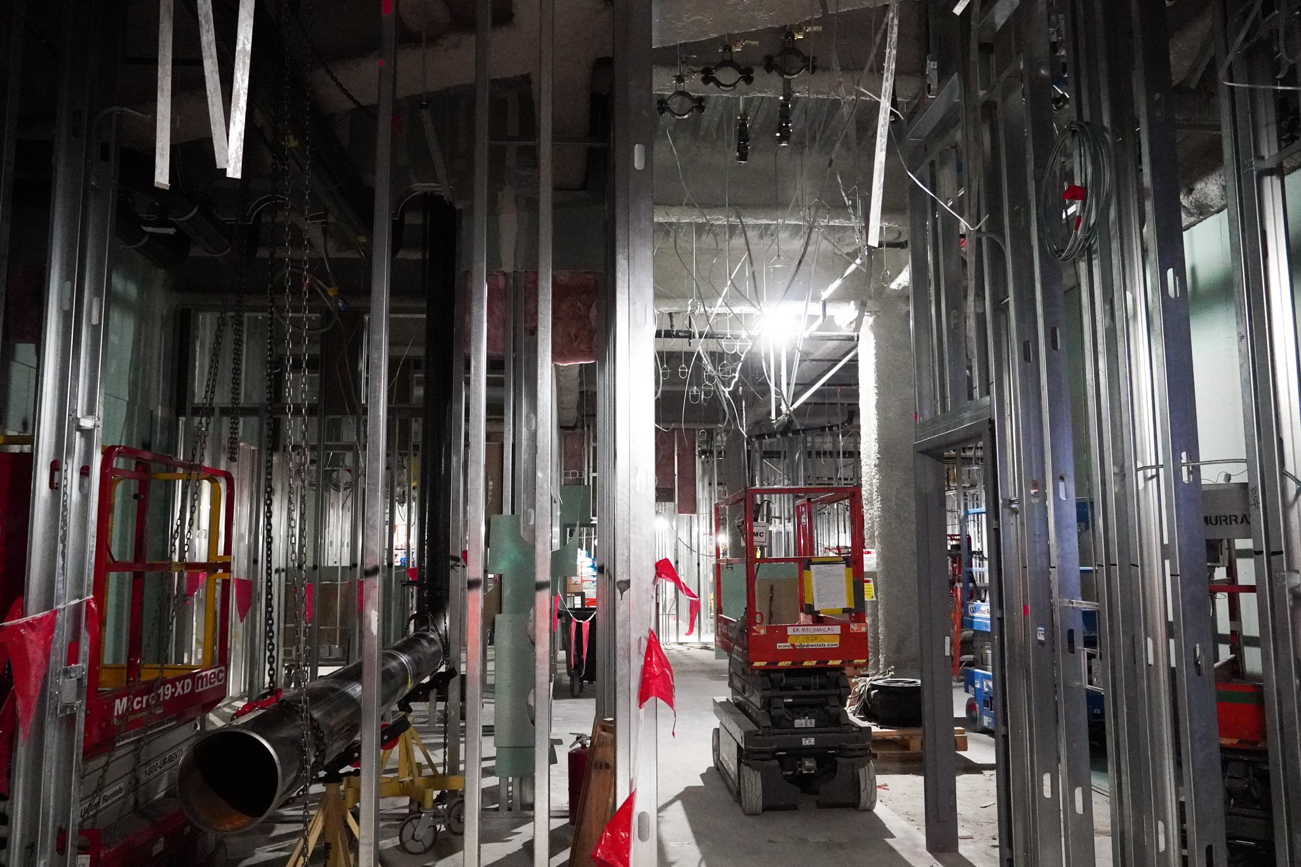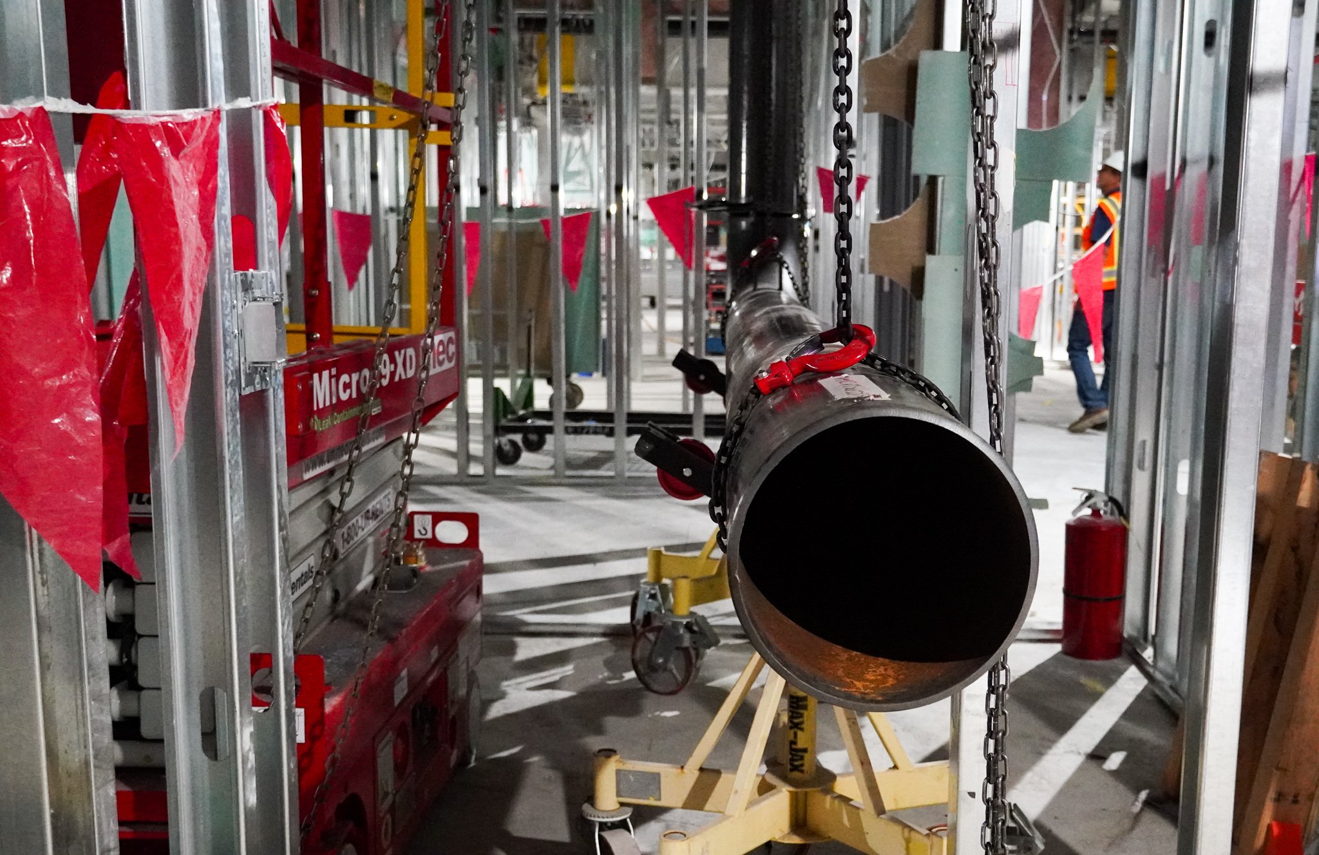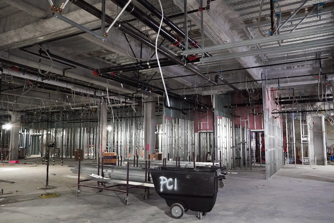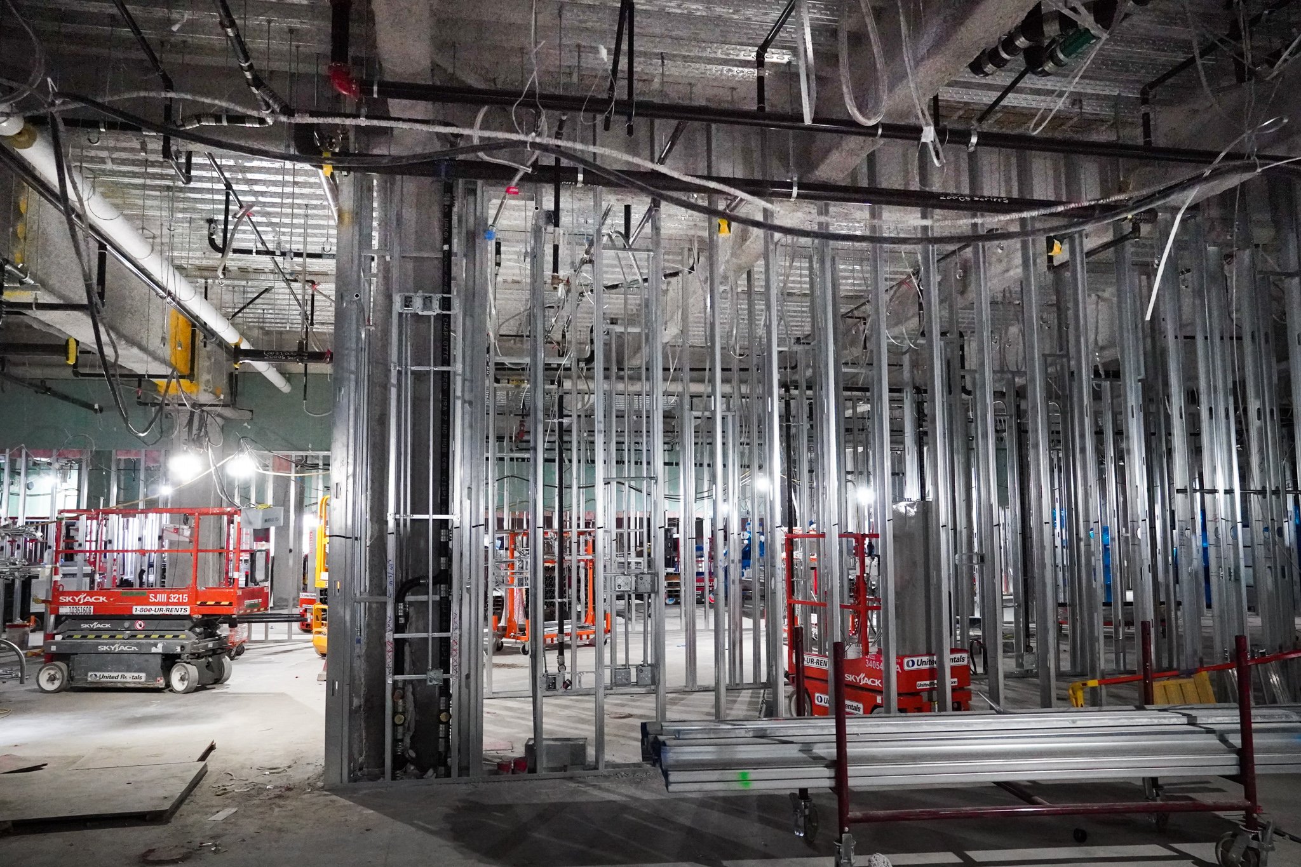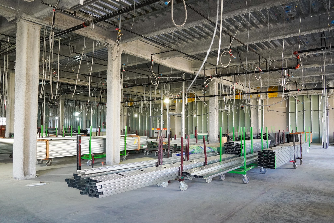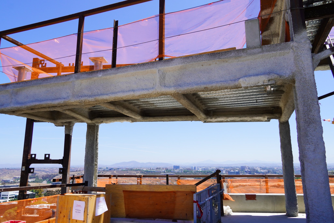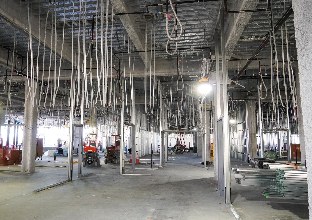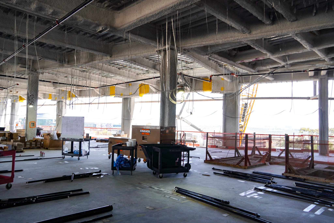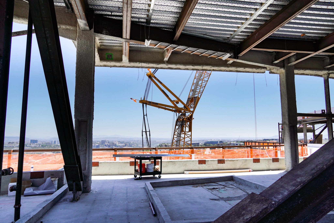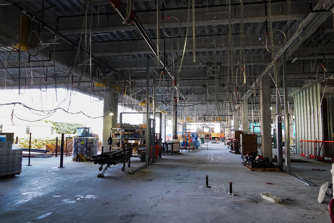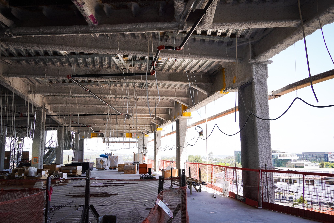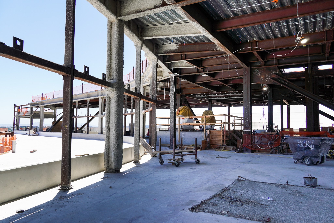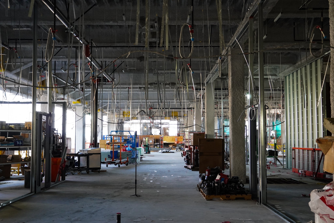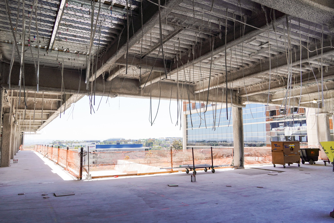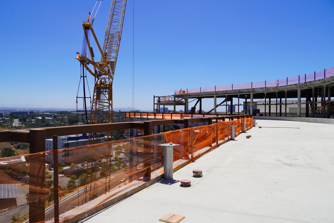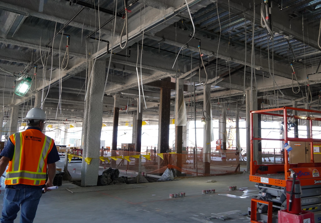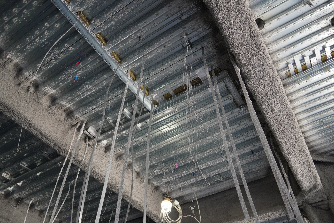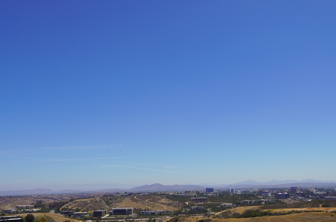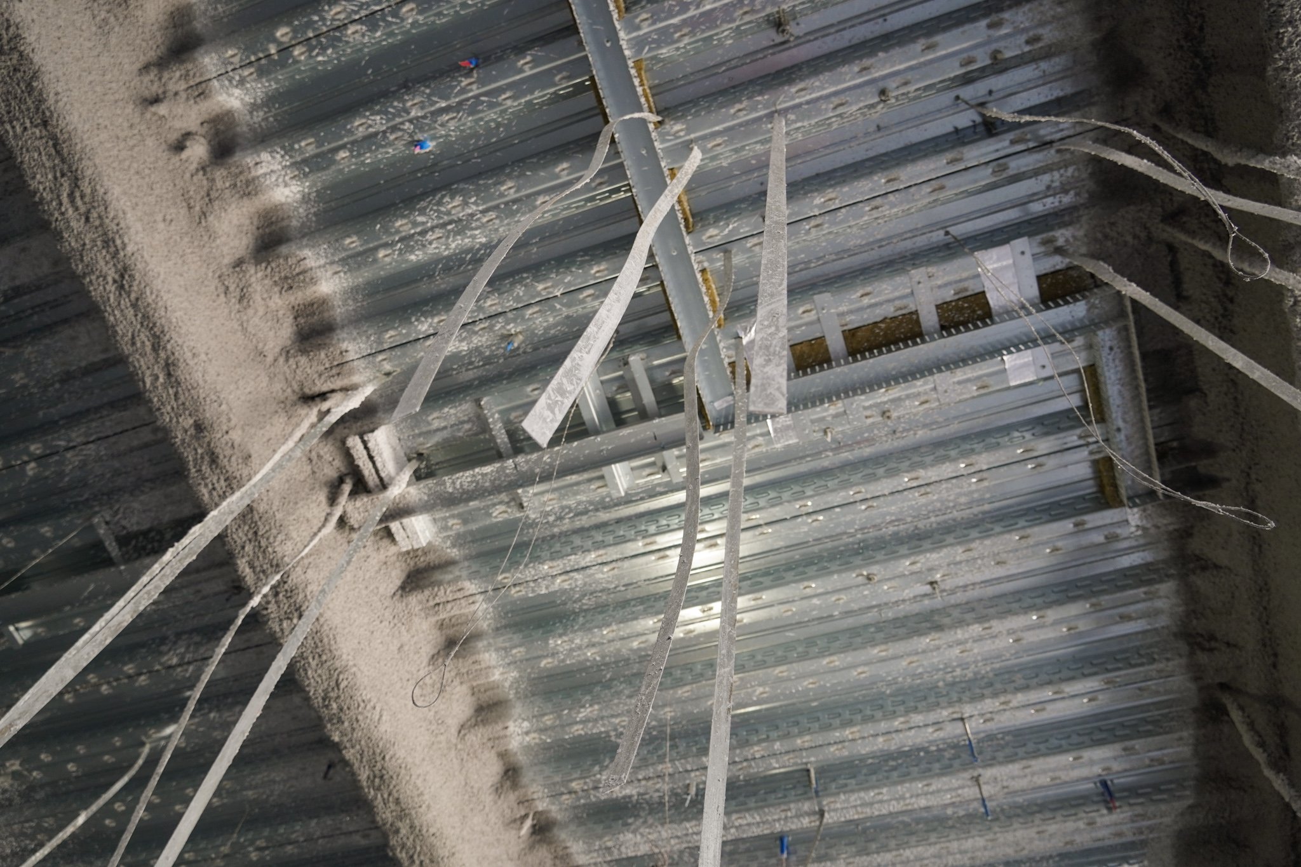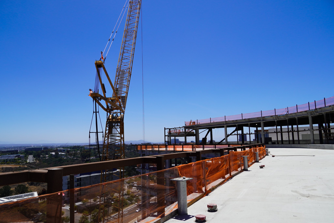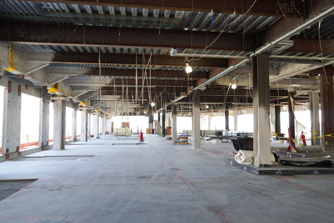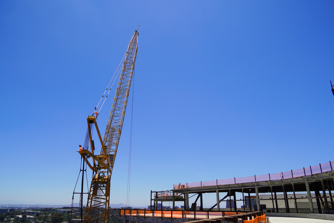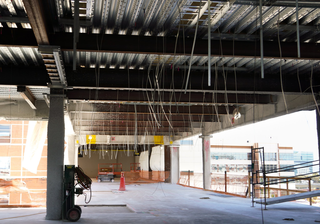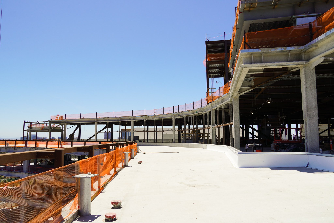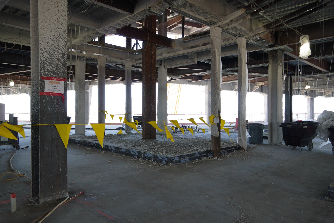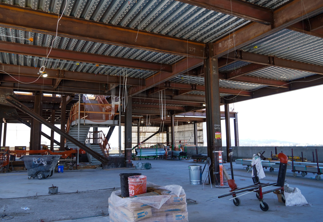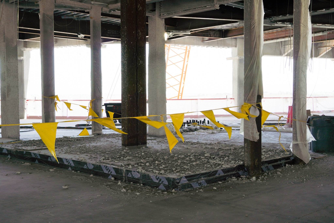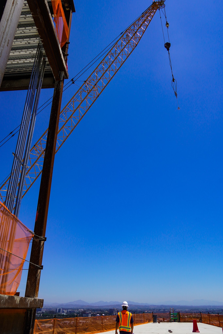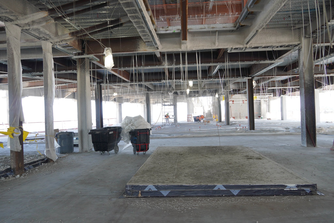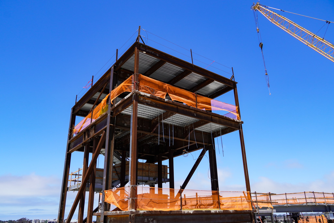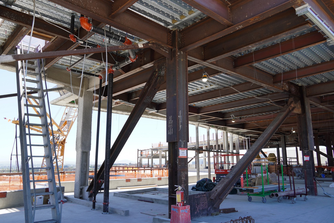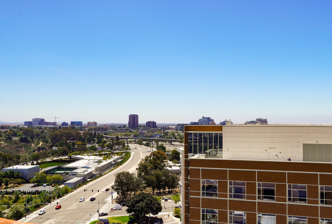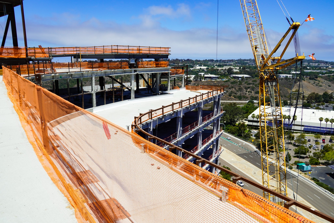Scripps Hospital Tower II
A new tower has been constructed to provide additional medical care, located adjacent to the existing, occupied tower. A.O. Reed completed the Scripps Prebys Cardiovascular Institute back in 2013 as a design-assist partner for the HVAC and plumbing scope of work. The new tower is a mirror image of the existing tower with some new additions. Between the two towers, it provides over 801,000 square feet of medical care space for the San Diego community.
A.O. Reed and Murray Company joint ventured on the second tower as RM Mechanical. Our team installed additional capacity for the existing central plant by installing air handling units, exhaust fans, and steam boilers. This produces an additional 17,000 pounds of steam per hour. The second tower will be conditioned by Air Handling Units. The conditioned air will serve the VAV units at each distribution point. Through heat exchangers located in the tower, the steam will provide heating hot water to all the VAV coils. New chillers were installed in the second tower to independently support the operating rooms, MRI, and CHW/HHW pumps in the new mechanical room.
As for the plumbing, our team completed the installation of medical gas, air, and vacuum systems. The plumbing team installed a high-purity RO/DI system and helipad fuel containment tank. The project also included the installation of ejector pumps for storm, grease, and wastewater. All required water services, including domestic water, soft, hot, and cold water, were included in the project. Our team also installed the fixtures and trims for the patient rooms, kitchens, restrooms, and other facilities. In the central energy plant, we expanded the emergency fuel system. This supports two new emergency generators.
The project started in January 2020. In July, we installed the rough-in for the plumbing, piping, and sheet metal systems on the lower level. Our team installed hangers on level one and performed the layout of levels two through four. We relied on our fabrication shop's capabilities throughout the project, as materials were ongoing and differed with each level and area. Our detailing team worked on all project designs and fulfilled any requests made by the owner. The project gained momentum and moved into full production in the months that followed.
The hospital expansion serves the San Diego residents with highly skilled medical care. The new addition includes trauma, operating rooms, a NICU, and other facilities. According to project manager Brian McDowell, “the greatest part of the project is to interact with the construction team, contractors, design engineers, architects, and owner representatives.” This project was completed in June 2025.
2025 ENR West Regional Best Health Care Project in Southern California
A.O. Reed is proud to share that Scripps Memorial Hospital La Jolla Tower II has been awarded the 2025 ENR West Regional Best Health Care Project in Southern California.
Scripps Prebys Cardiovascular Institute
Redefining cardiovascular health in San Diego, the Scripps Cardiovascular Institute has constructed a 383,000 square-foot structure to provide research and health care for patients in need.


