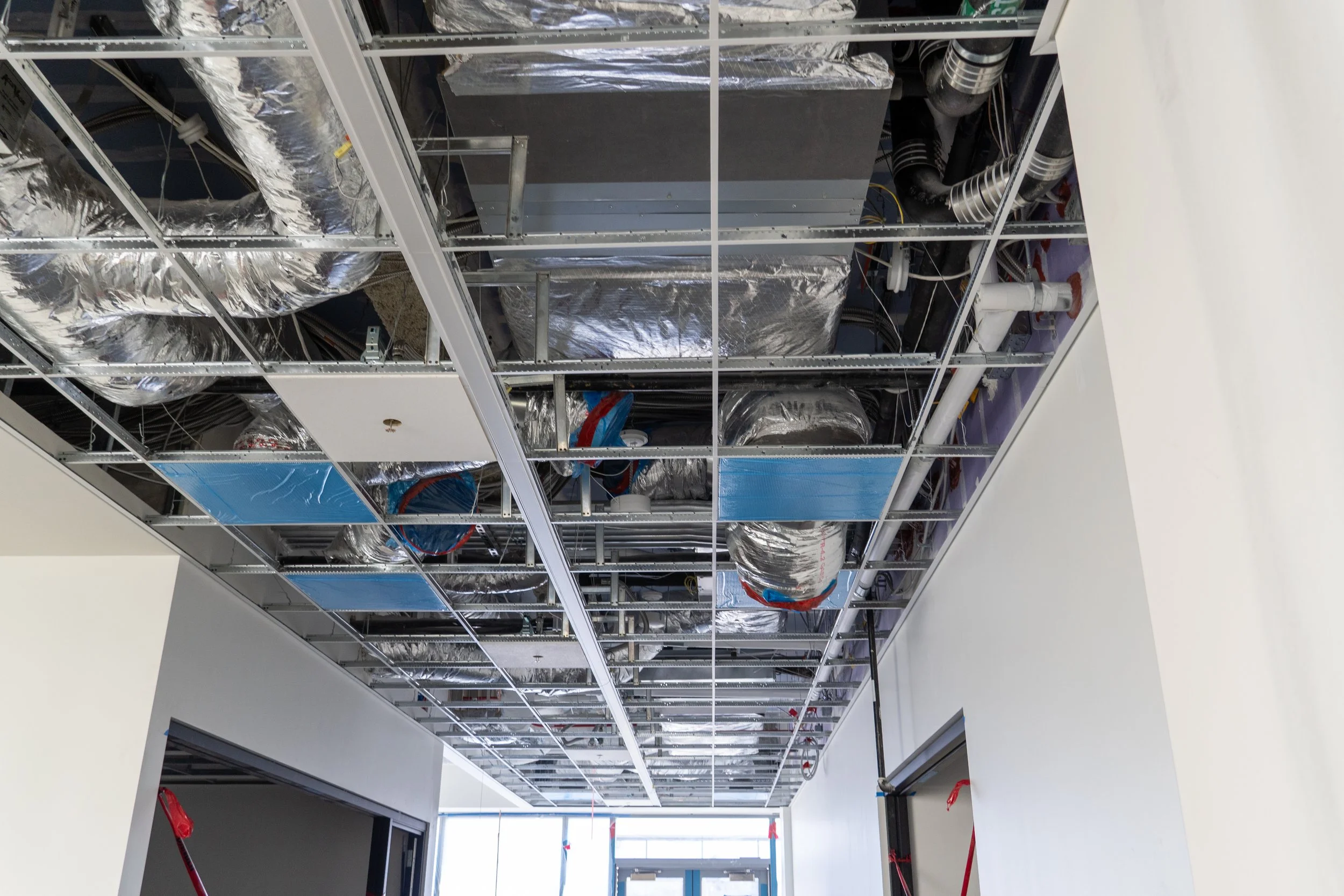A Premier Biotech Laboratory
A.O. Reed constructed a design-build, tenant improvement project featuring a premier biotech laboratory in San Diego. The project encompassed a 4th-floor build-out in one building and three floors of build-out in another building. When constructing this 158,000 square-foot lab and office building, we collaborated with the project team to select the appropriate systems and equipment that met the project's requirements, budget, and schedule.
A.O. Reed provided a team that can adapt to various project requirements. By hosting one of the largest BIM teams in San Diego, the process of working with the client and general contractor to select appropriate systems and equipment begins before we break ground. According to Project Manager Daniel Escarcega, “The BIM portion was my favorite part of the project. We had limited space, our team utilized our decades’ worth of BIM and field experience to ensure everything fits and is accessible.” Our team redesigned the core & shell’s storm system to eliminate constructability issues within the duct mains, plumbing racks, and main corridors. Then, we leveraged the capabilities of our fabrication shops located at the San Diego campus to fabricate duct, plumbing, and piping systems. This close location made it convenient for just-in-time deliveries.
On Level 1 in the open lab space, a unique feature was the provision of transparent umbilicals at the lab benches. This allowed our piping to be integrated seamlessly into the overall building aesthetic. A.O. Reed fabricated the gang bathrooms at the shop, and once they arrived on the jobsite, they were rolled into place for hookup and installation. The sink faucets had a unique design that included a 45-degree kicker. A.O. Reed created a new design to accommodate the client’s requirements, ensuring it meets their needs. We installed control kits for the sensor faucets, including mixing valves, P-traps, and supply hoses.
On Levels 1 and 2, our team created a method to raise over 300 feet of pipe racks in 30 minutes. These pipe racks housed ten-line systems that contained domestic water, industrial water, vacuum, compressed air, nitrogen, oxygen, and carbon dioxide to supply the equipment. Through extensive pull planning, we collaborated with the project team to ensure our racks were in place ahead of time, enabling us to complete this process efficiently. By running the entire pipe rack into place in one day, it allowed the other trades on the jobsite to access the entire floor. This was beneficial to the schedule because we released 300 feet of overhead for the other trades. This new and improved method, developed by A.O. Reed, enables us to reduce our installation time in the field and implements a safer installation process. In the plumbing scope, we also installed new RODI equipment and piping.
As for the office spaces, fan coils and VRFs are served on the East side of the building. On the West side, air handlers, lab exhaust valves, and lab valves serve the space. The office mimics a monochromic design, showcasing an open ceiling layout. This puts our work on display, ensuring our installation matches the design perfectly. The main branch lines and ducts had a request from the project team to modify their aesthetics. Even with the existing installation, this was not an issue for the A.O. Reed team to meet. We transformed the stainless-steel design that comprised the duct into a chic, industrial look. This provided a softer metal design that met the client’s requests, fitting the overall building’s aesthetic. The mechanical scope systems were VAV/reheat with Accutrol valves and Phoenix controls.
On the project, our team provided value enhancements to ensure everything met the client’s requests. A.O. Reed delivered an adaptable team to meet the project’s schedule and budget with efficiency. The project was turned over on July 29th, 2025. We are proud to have provided the necessary systems and equipment for this confidential client to utilize.












































