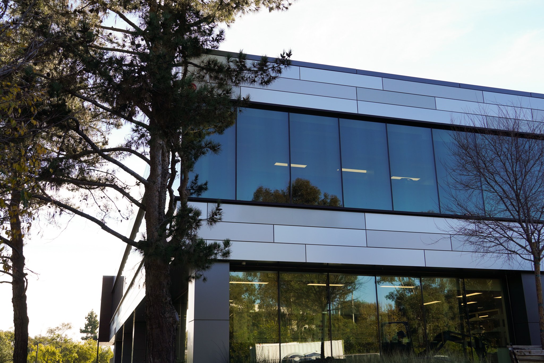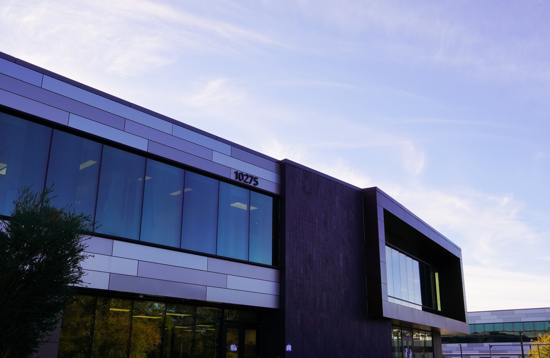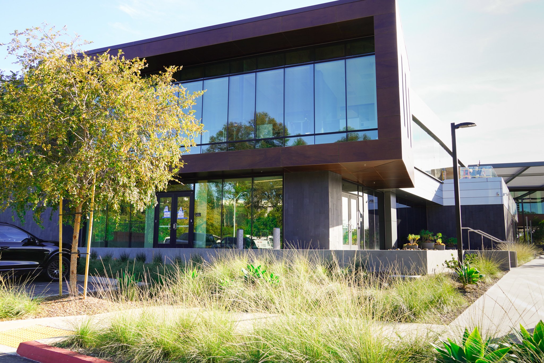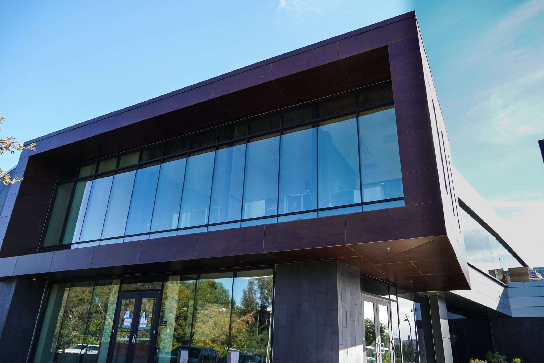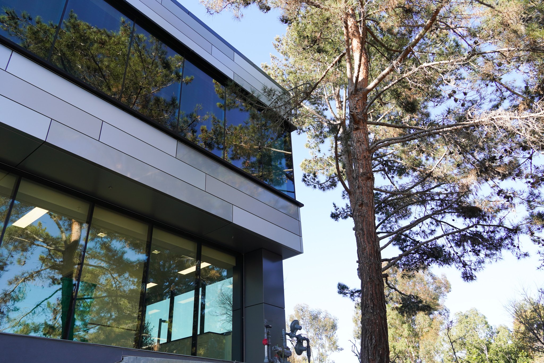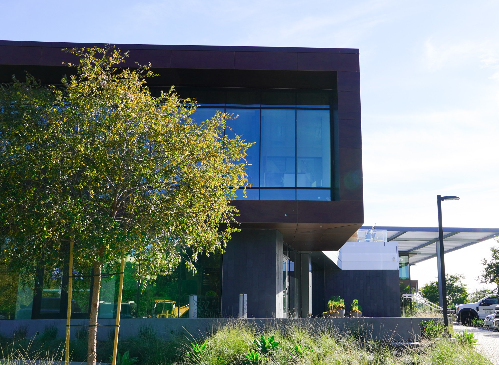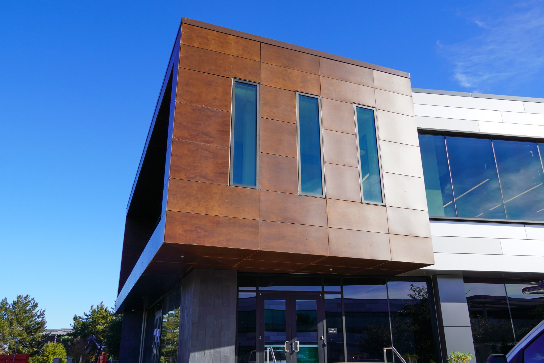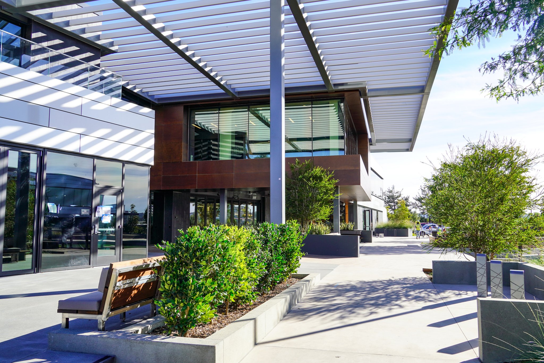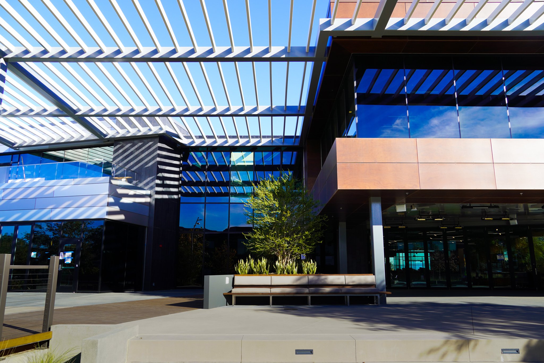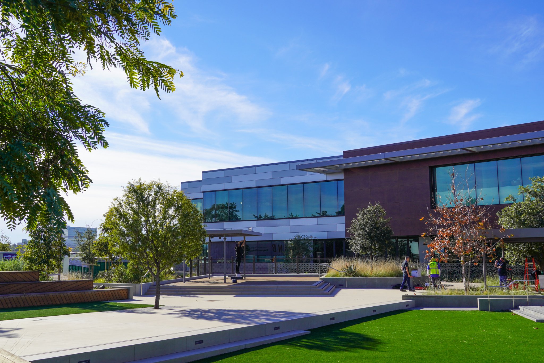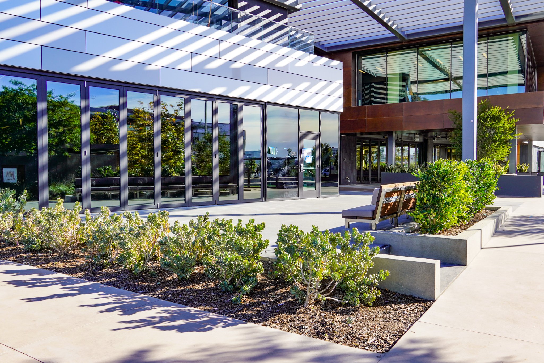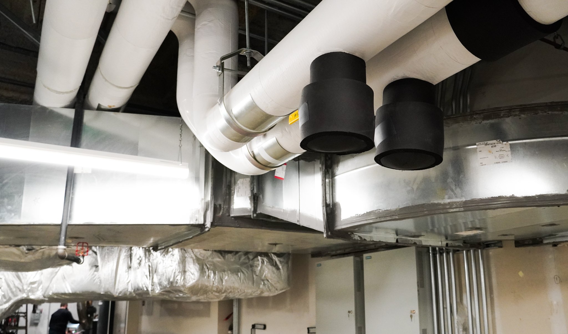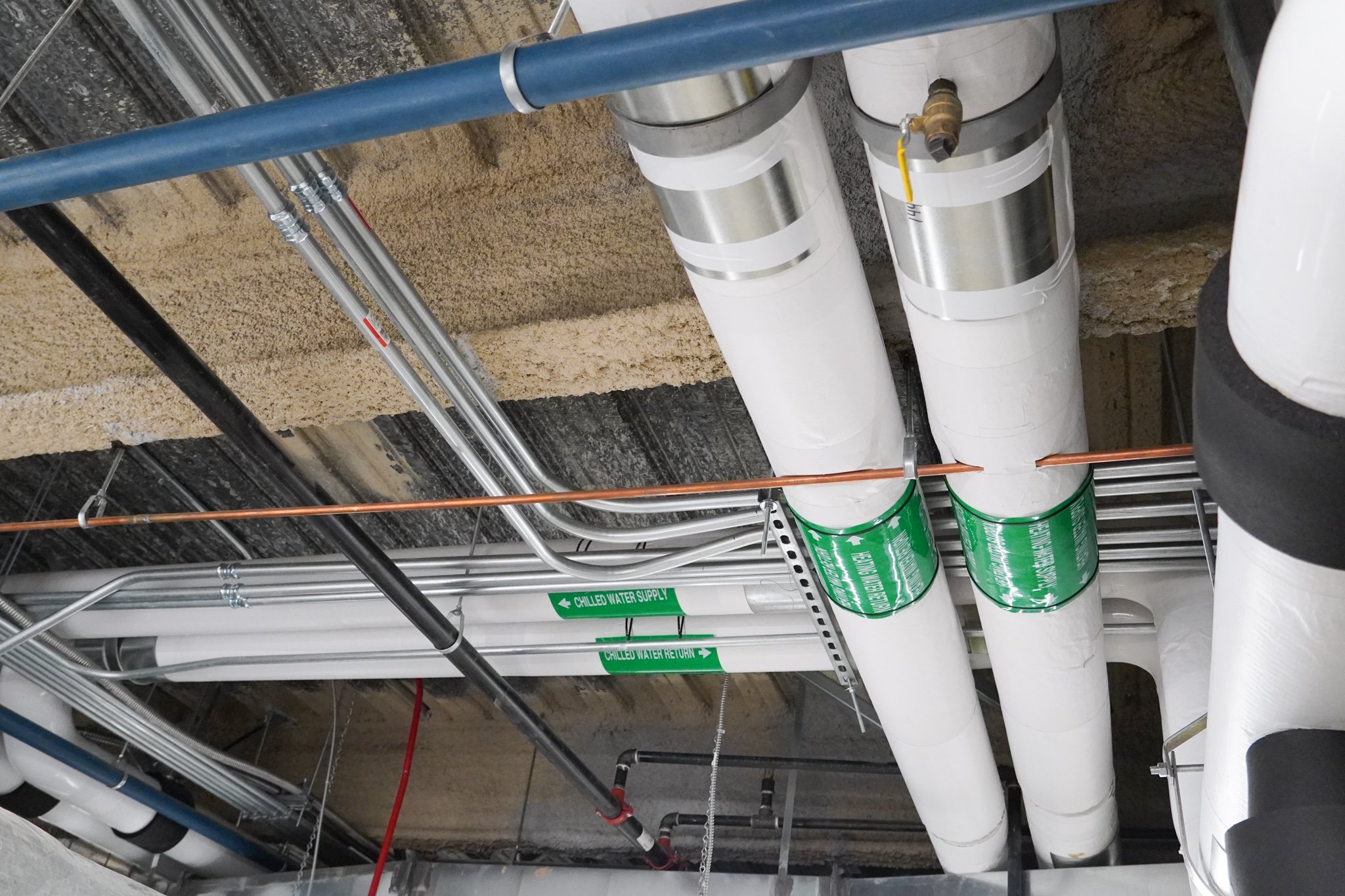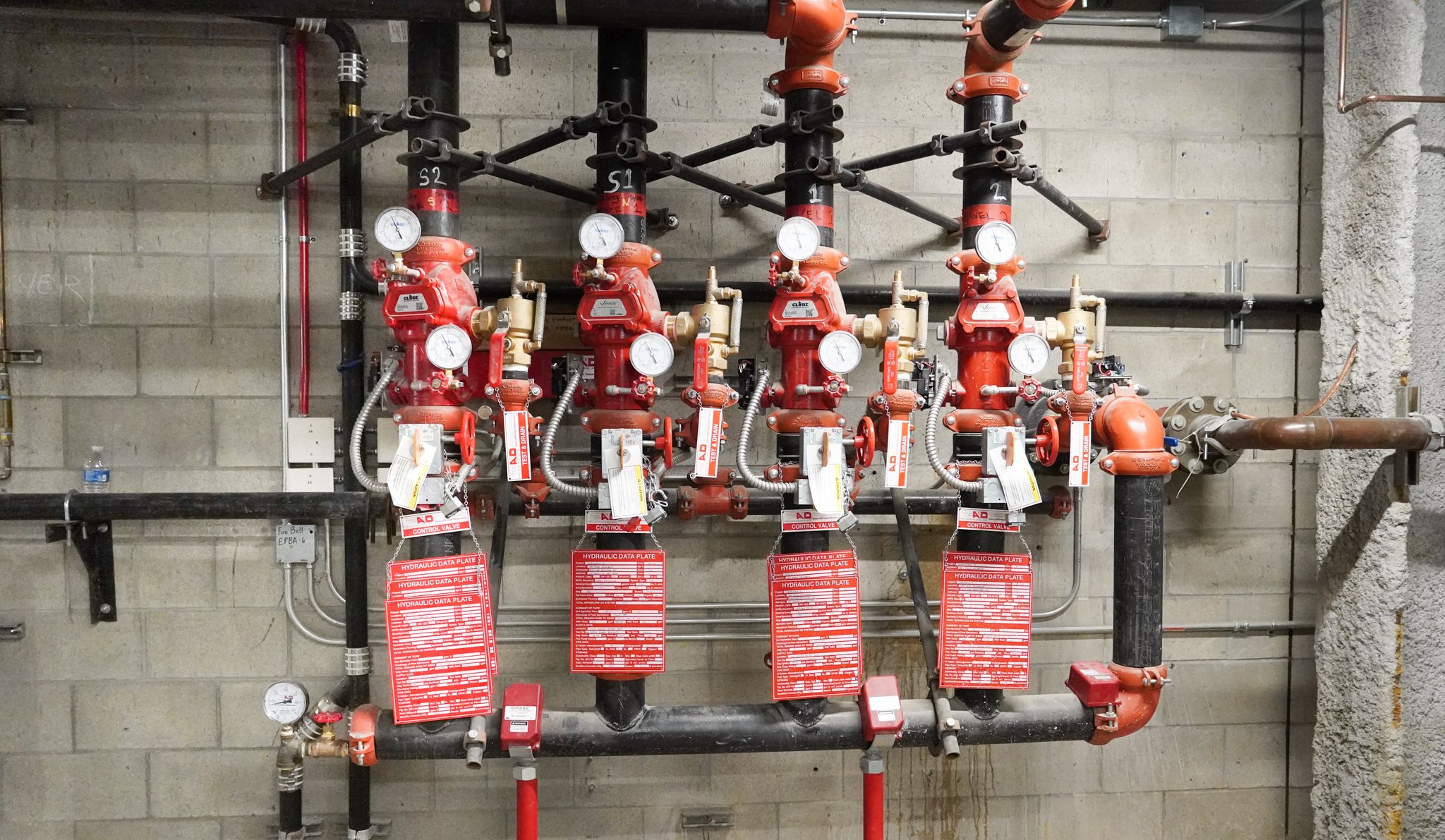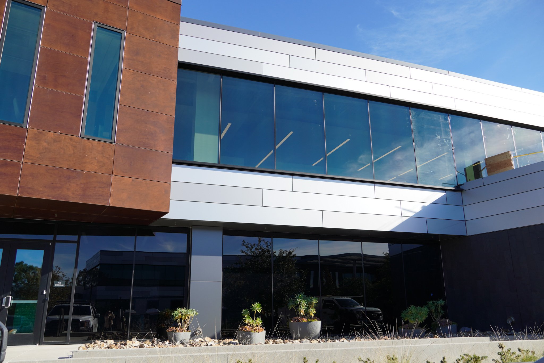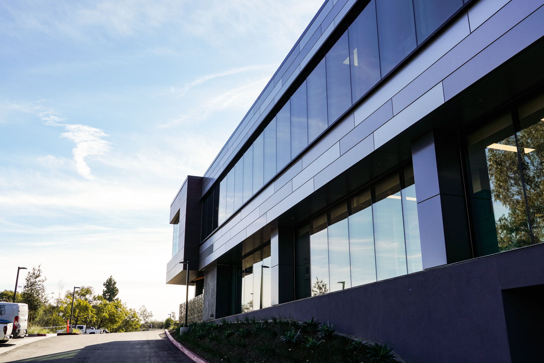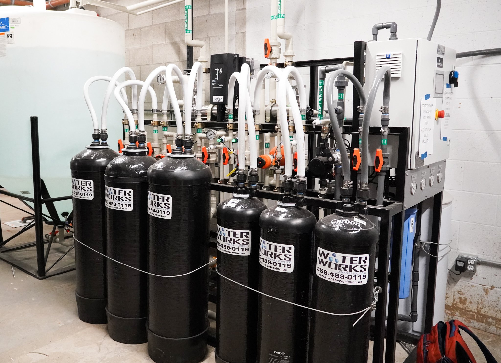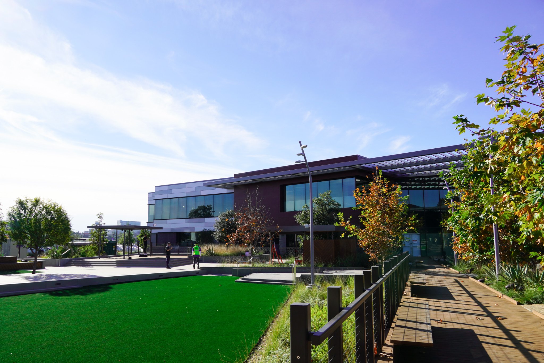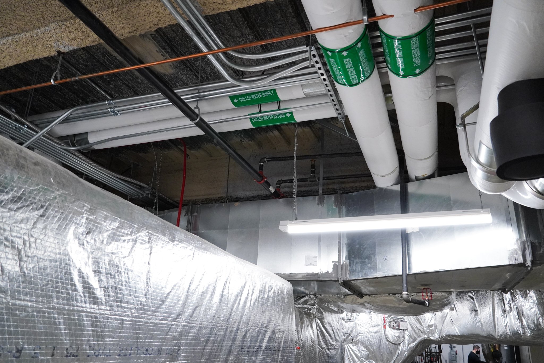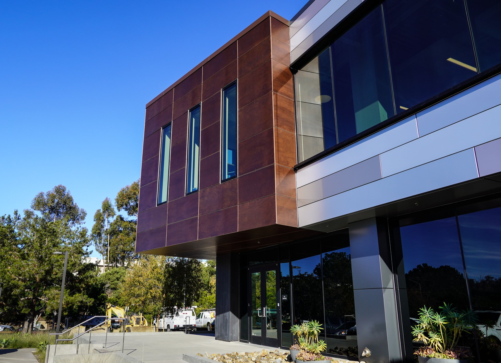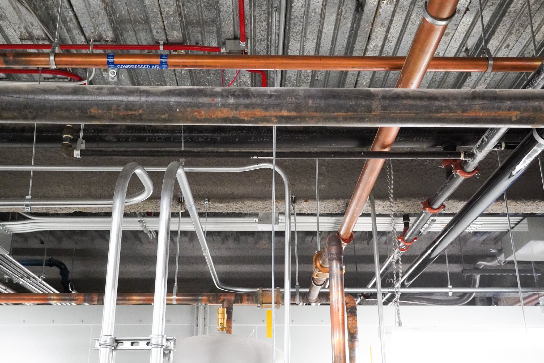Zentalis T.I.
The Zentalis T.I. project consists of two existing multi-level laboratory and office buildings. This 99,000 square-foot design assist project is built to develop the biomedical field. Zentalis T.I. is a tenant improvement project built specifically to support the laboratory and office spaces that are designed to expand cancer research.
The core and shell are complete with bathrooms and rooftop equipment for cooling. A.O. Reed added specific equipment to turn the core and shell office building into a research lab facility. Equipment such as high velocity exhaust fans for the fume hoods, and additional air handlers to provide air supply were added onto the project. Multiple fan coils were installed in special rooms such as IDF, MDF, and electrical rooms for better control. Our team added nitrogen lab gas, compressed air, and vacuum systems for the labs as well. Installment of the LN systems, RO/DI systems, lab exhaust fans, and phoenix valves were included in each building. We also completed the heating systems for the remaining building space that was unoccupied. A.O. Reed will be expanding the domestic cold and hot water system as well as adding a lab waste system. The client requested for all trades to work on a very compressed schedule, so that the building would be available by the end of the year. A.O. Reed met and exceeded expectations; the project is scheduled to be completed by the end of April 2022.
Zentalis is a company focused on developing molecules to find pathways for cancer therapy. Their findings will help improve the recovery and life of cancer patients. A.O. Reed is proud and humbled to provide the mechanical systems necessary for the scientists to utilize in their cancer research.


