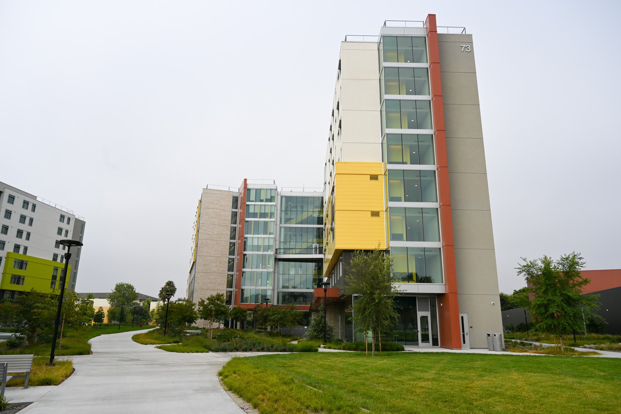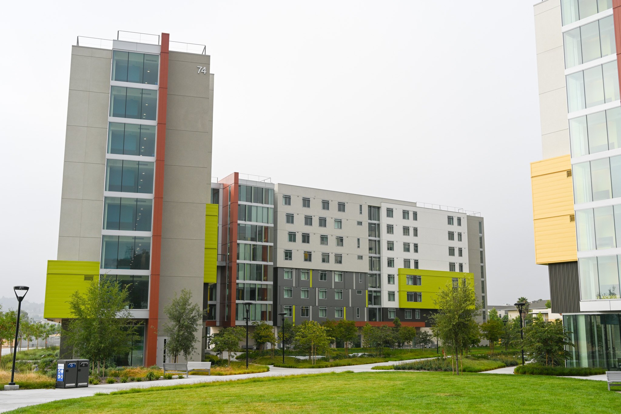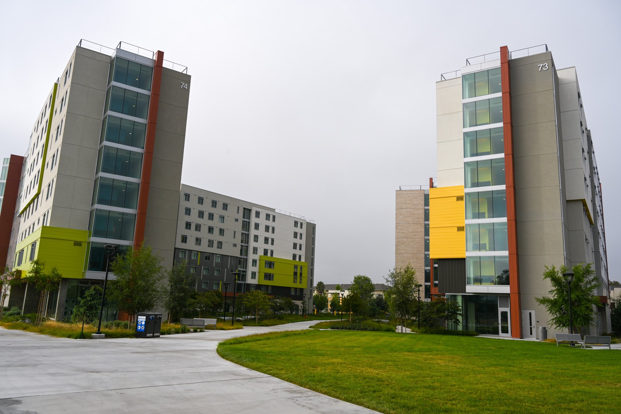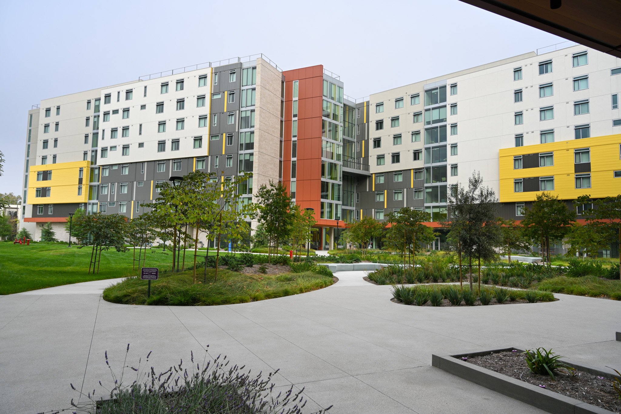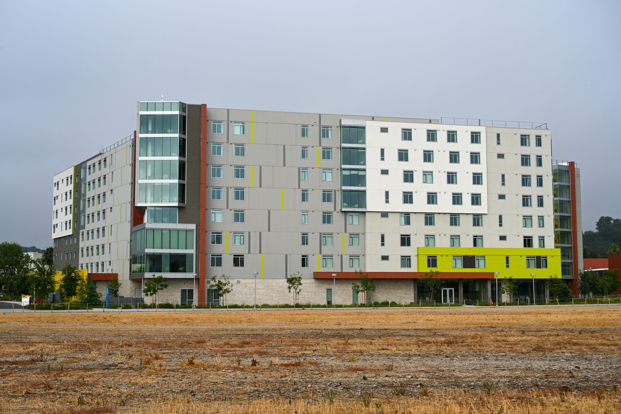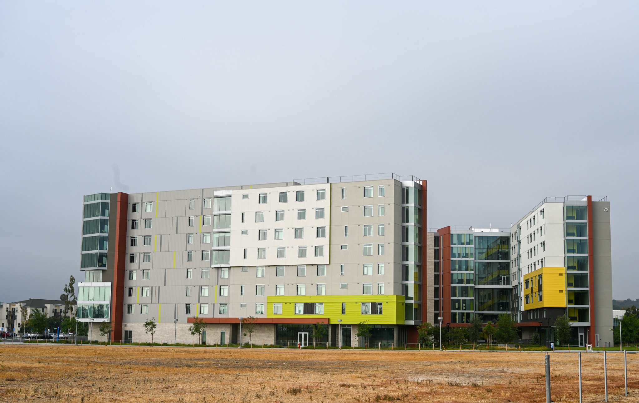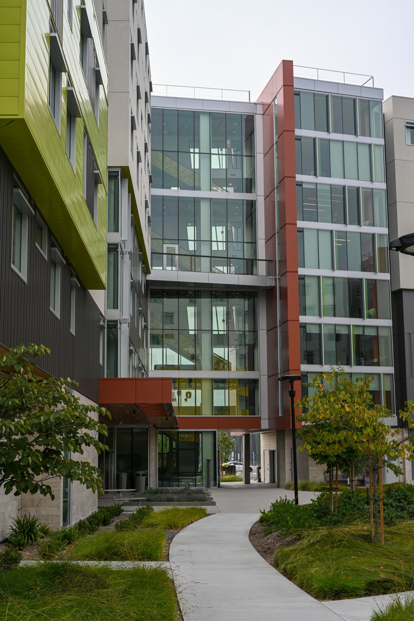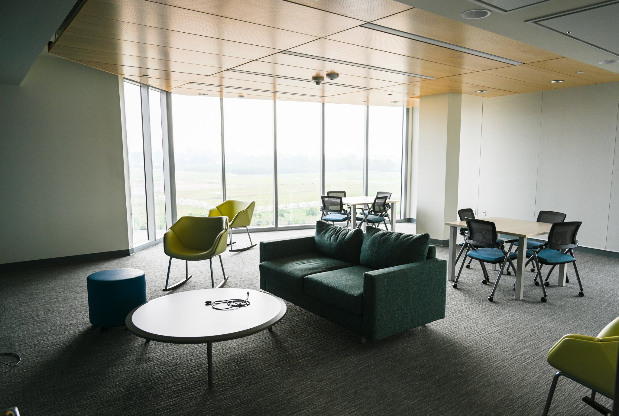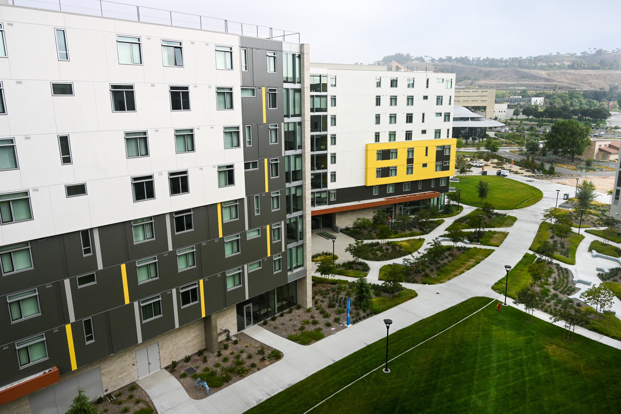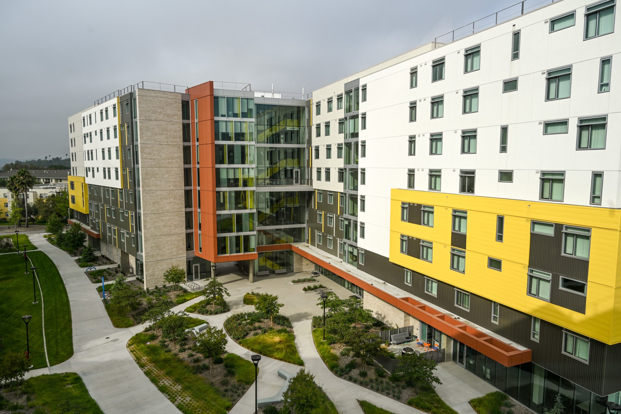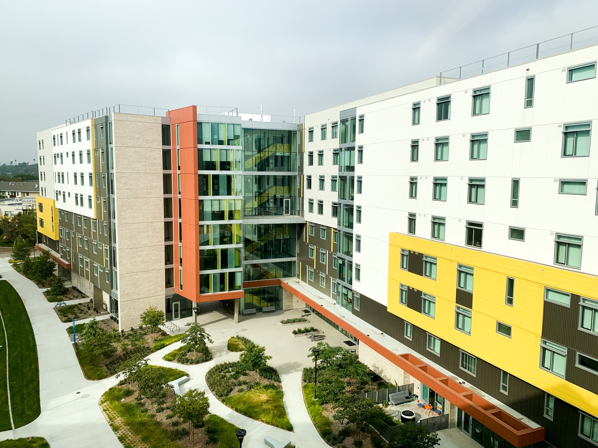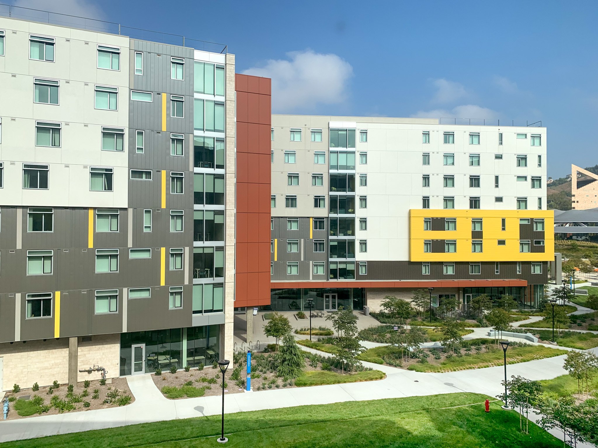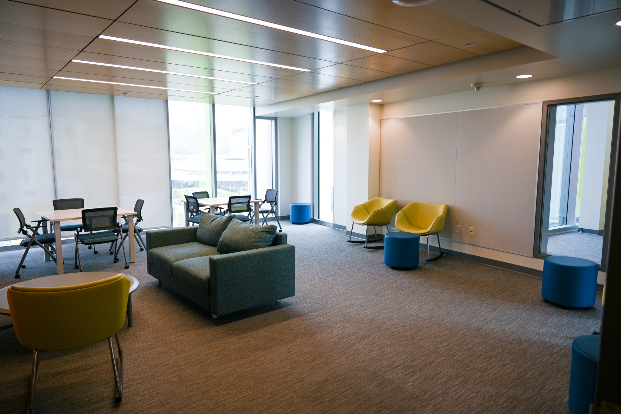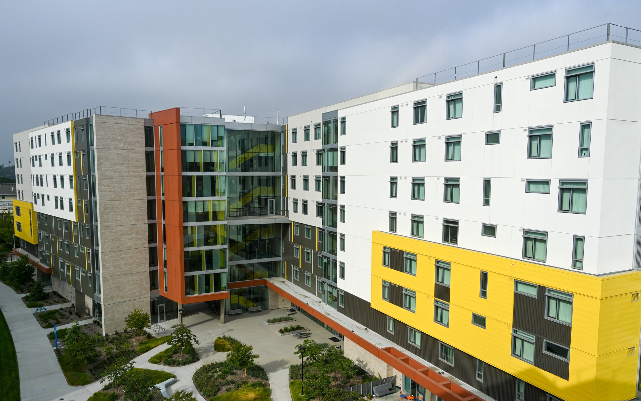Cal Poly Pomona Student Housing
Cal Poly Pomona University expanded its campus with a 152,840 square-foot student housing project. The design-build project consisted of two eight-story student housing buildings totaling 125,000 square feet and holding 980 beds. A 25,000 square-foot student dining facility is also constructed on the project holding 660 seats. A recent study found that students who live on campus often have a higher GPA and are more likely to graduate. The school used this data to build a more community-driven campus for the Cal Poly Pomona students.
A.O. Reed collaborated closely with the design team and general contractor on the project. The project manager, Wayne DeGusseme, stated that his favorite part of the project was working with the design team. As mentioned, “The professionalism of the design team, general contractor, and entire construction team made for a successful and rewarding project.”
As a design-build partner, A.O. Reed designed and constructed a four-pipe chilled and heating hot water system to support the housing and common areas. The chilled water was connected from the campus loop. We also designed and installed sanitary waste and vent systems, storm drain systems, domestic hot and cold water systems, condensate drainage, and natural gas systems.
Overall, the project worked towards having sustainable systems throughout the design and construction process to accommodate the client's requests. We are proud to announce the project achieved LEED Silver status. As a university with a highly accredited engineering program, we are proud to build the necessary systems to support the future engineers. The project started on December 1st, 2017, and ended on July 1st, 2019.





