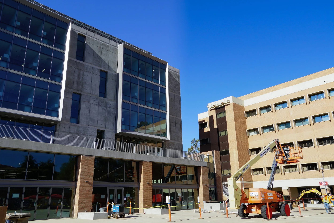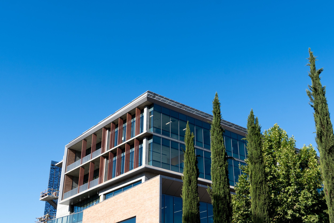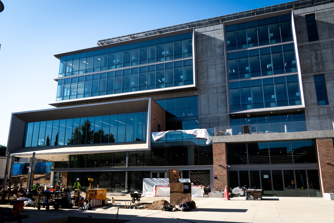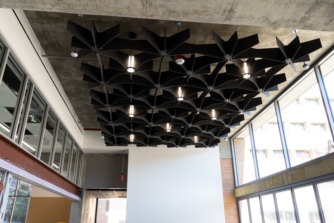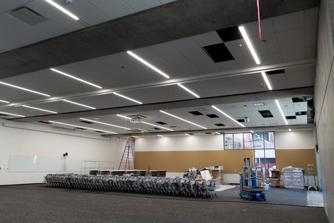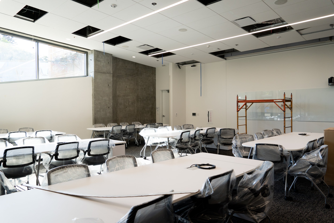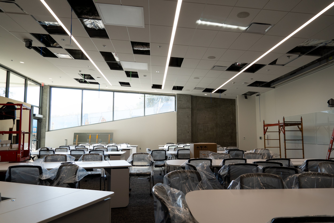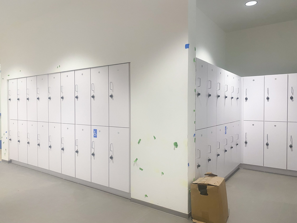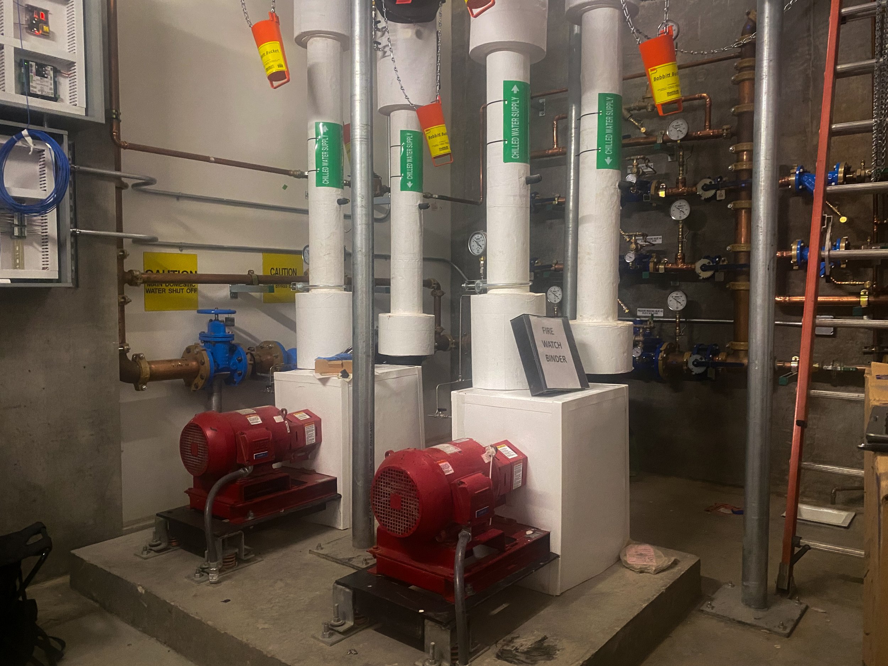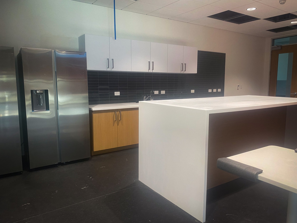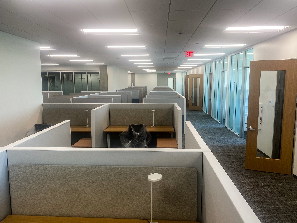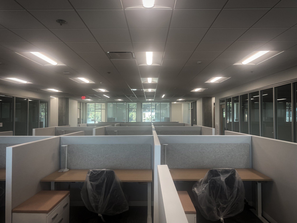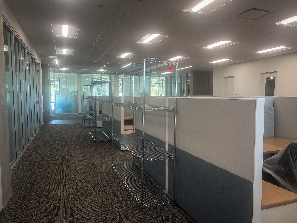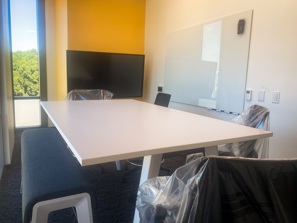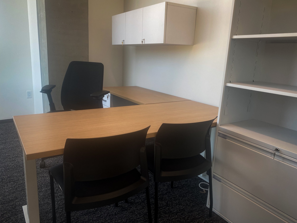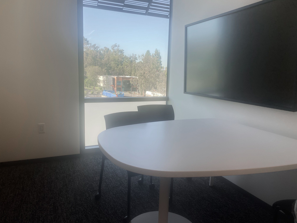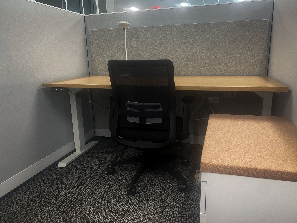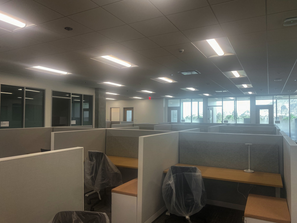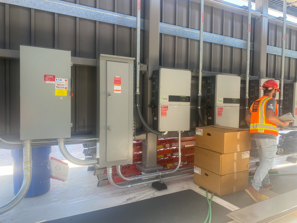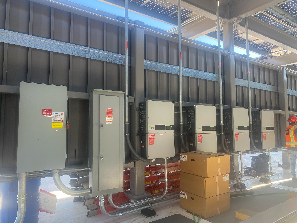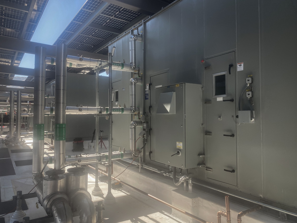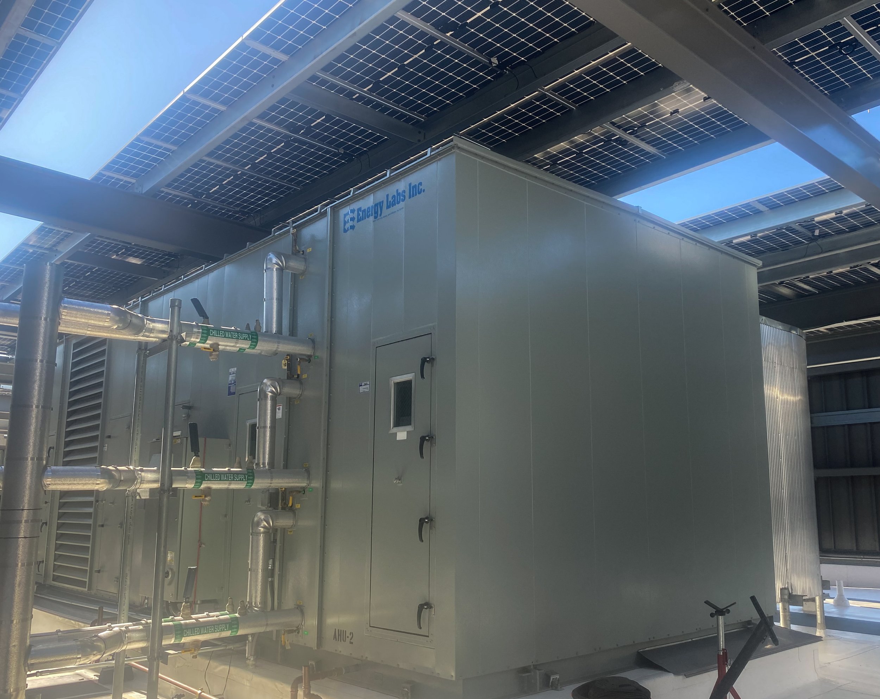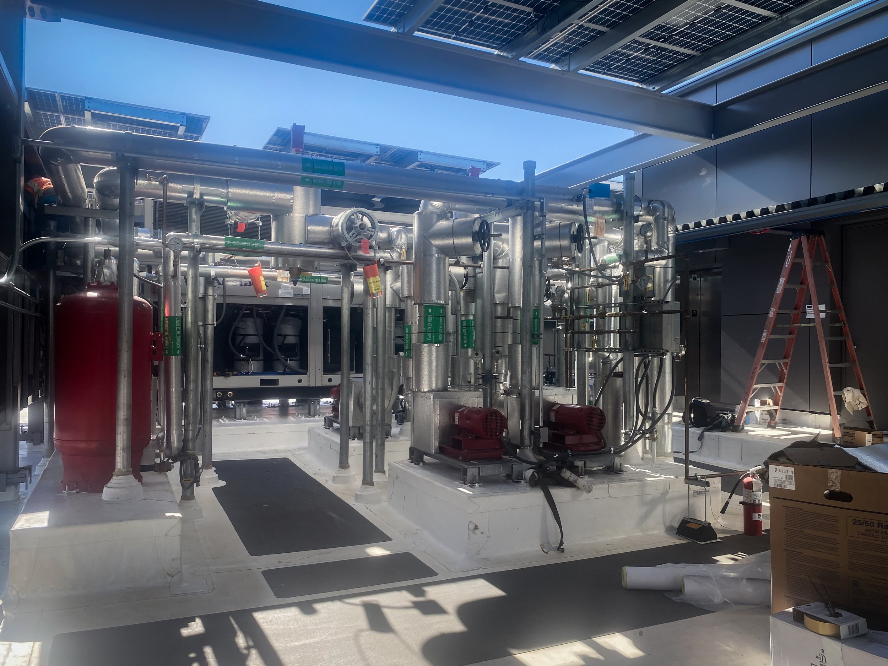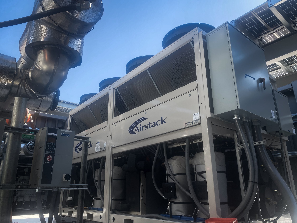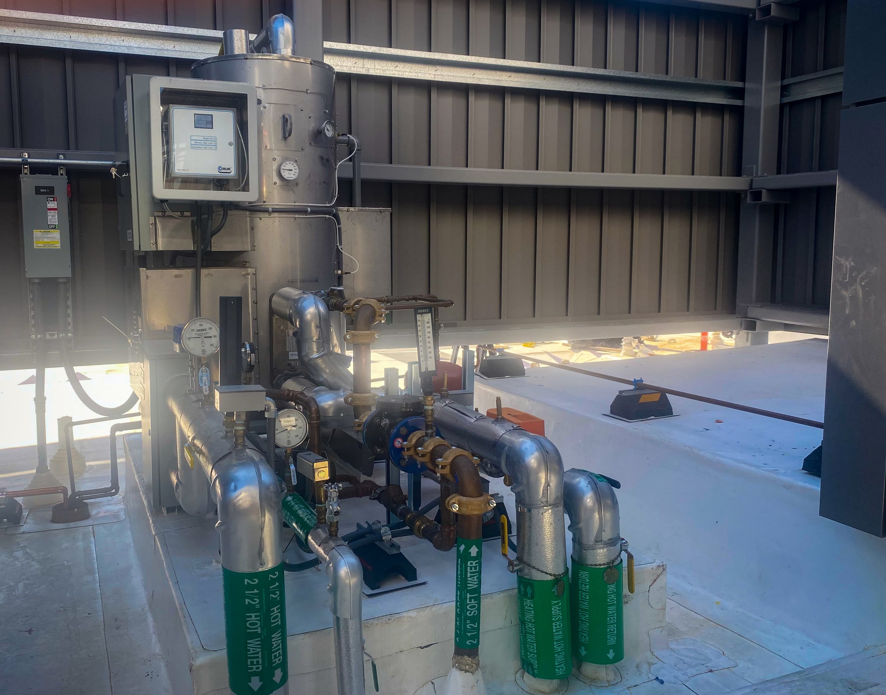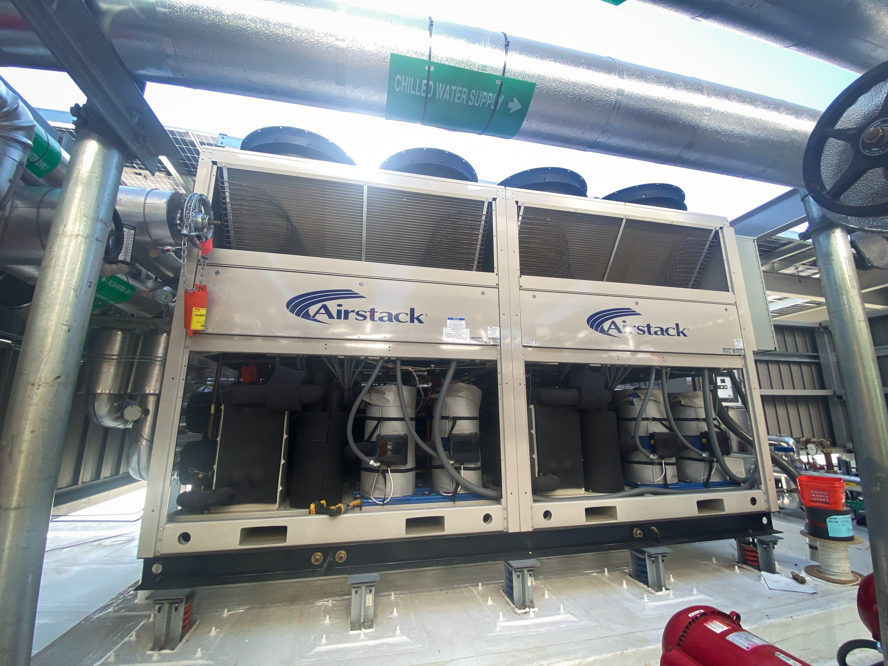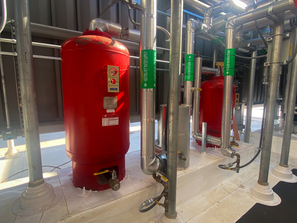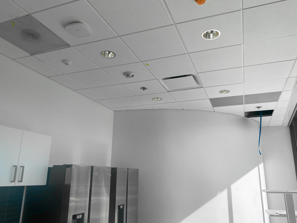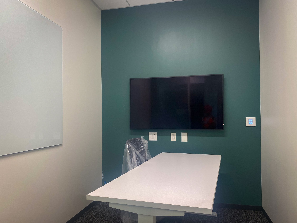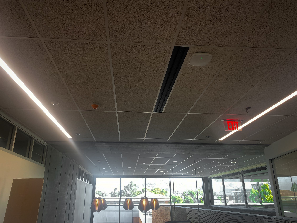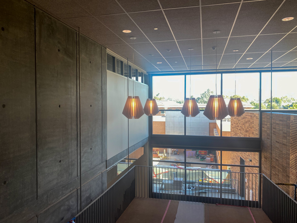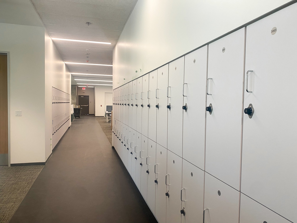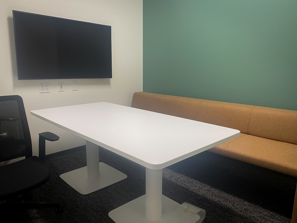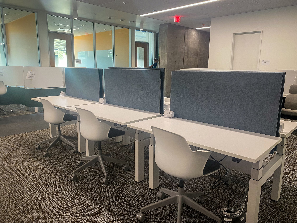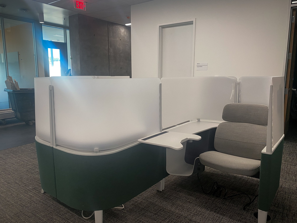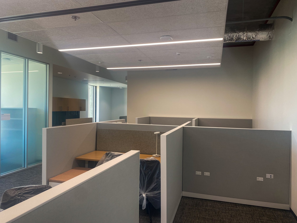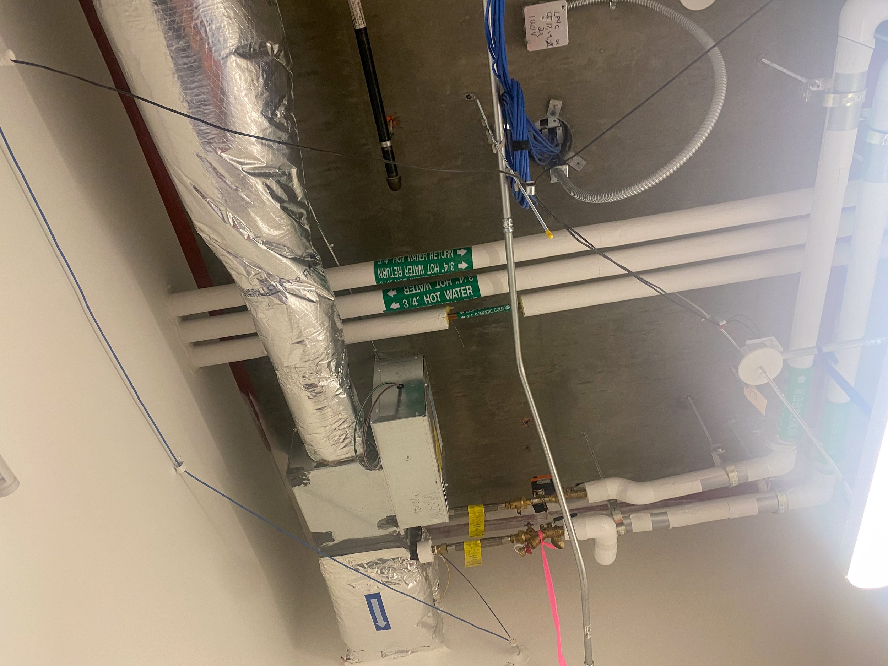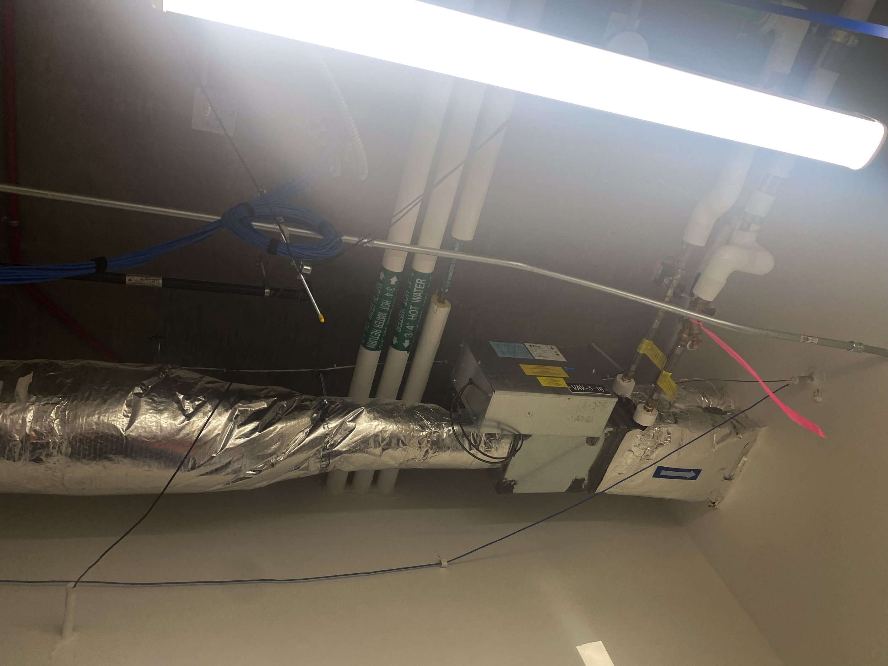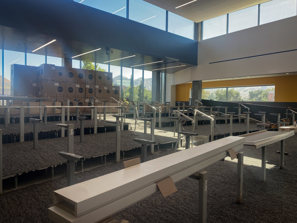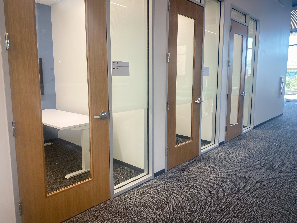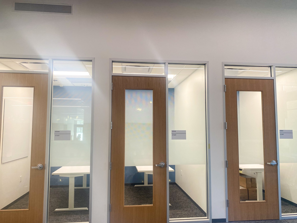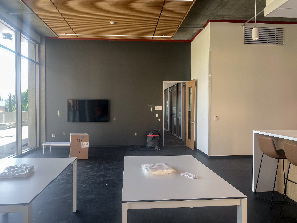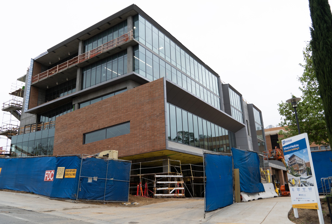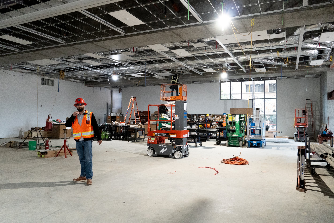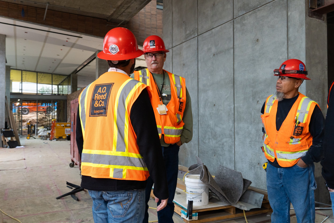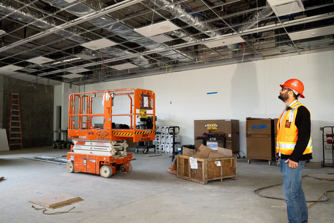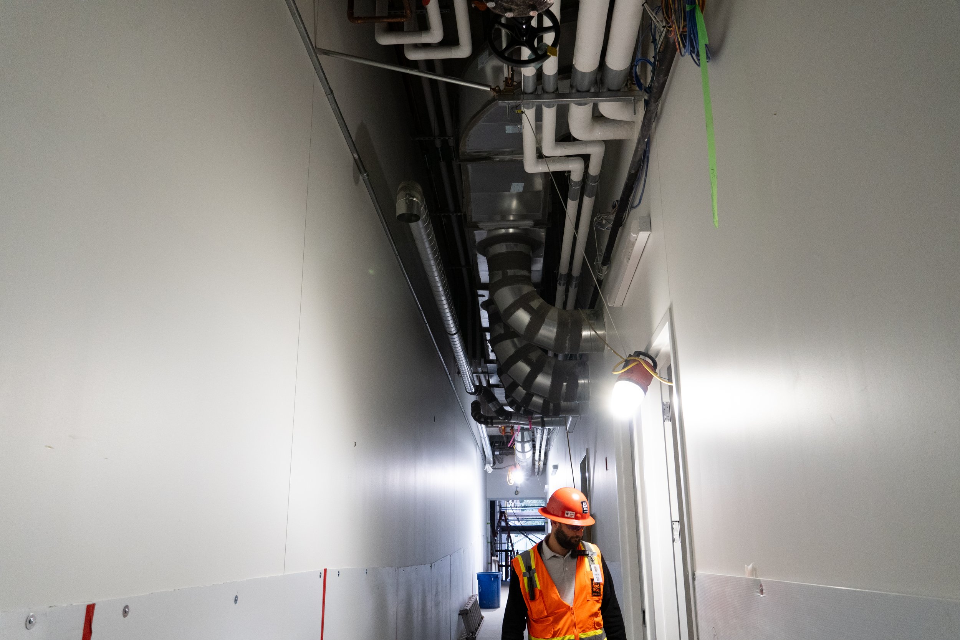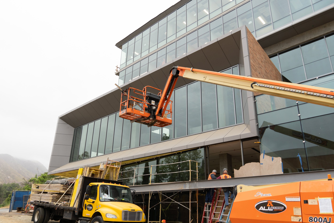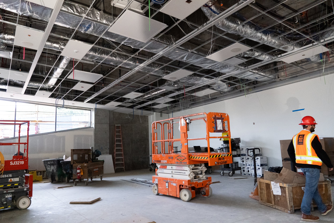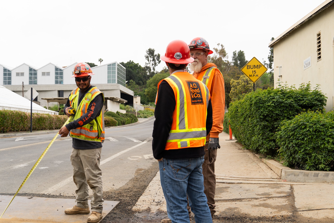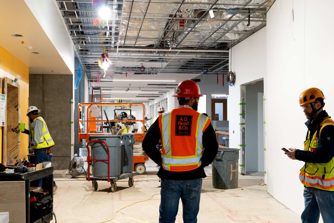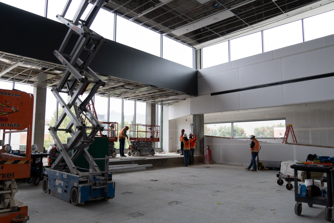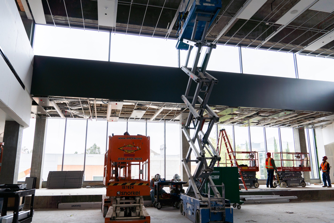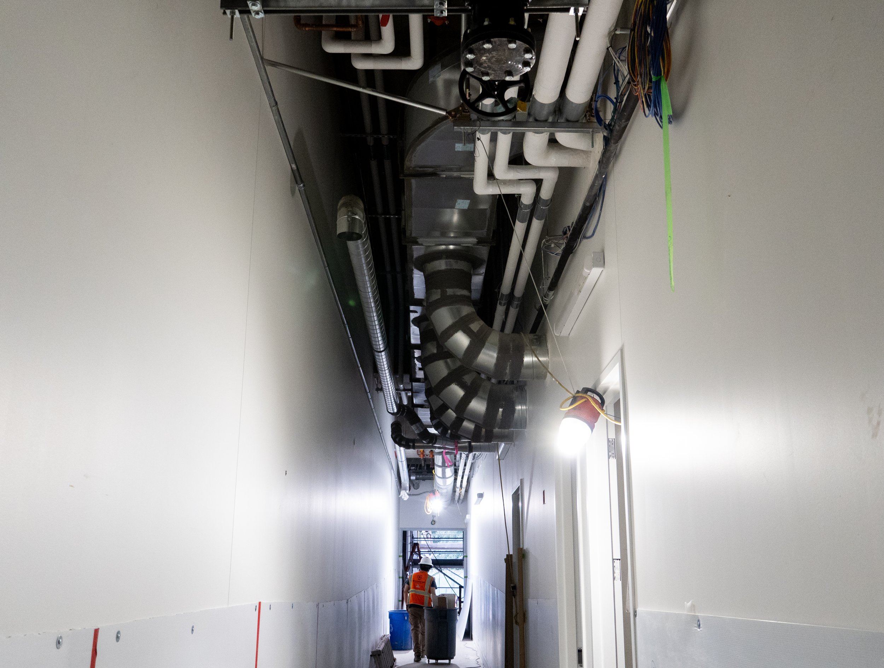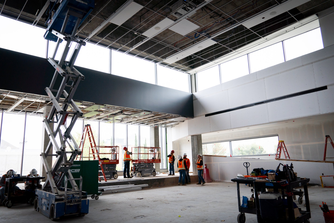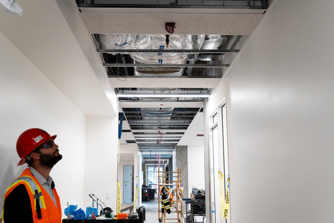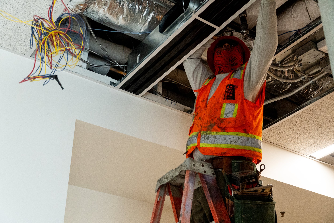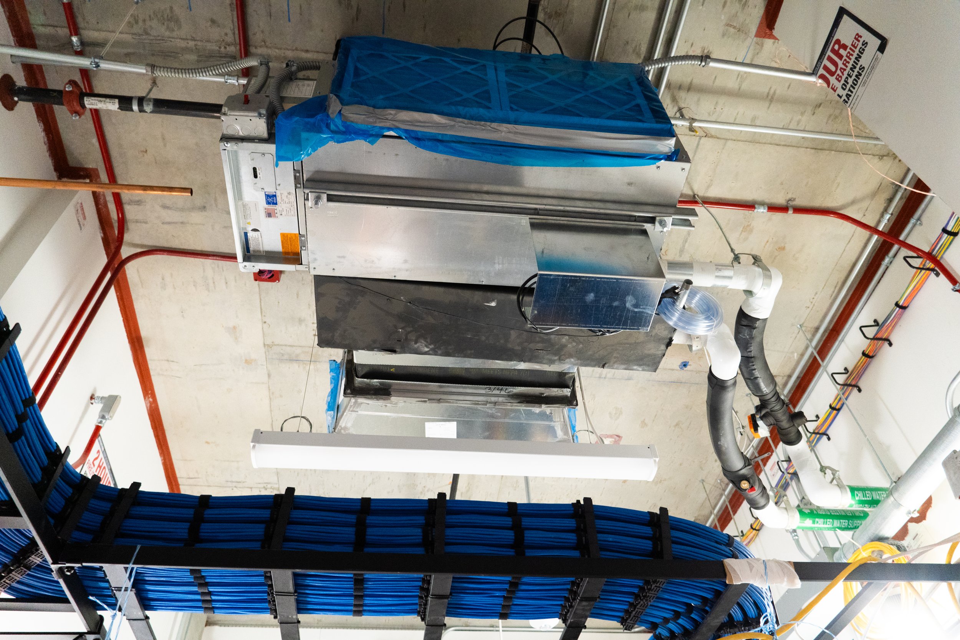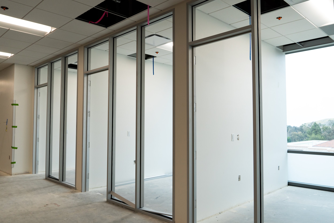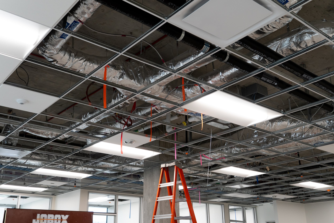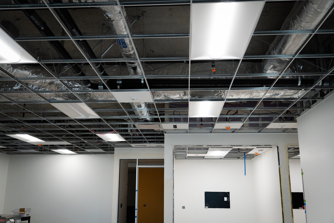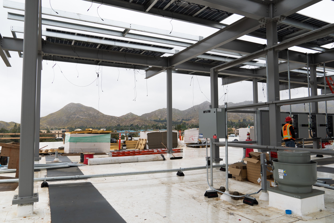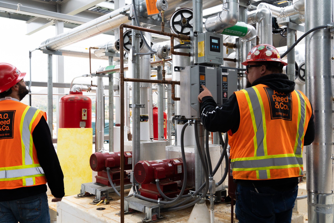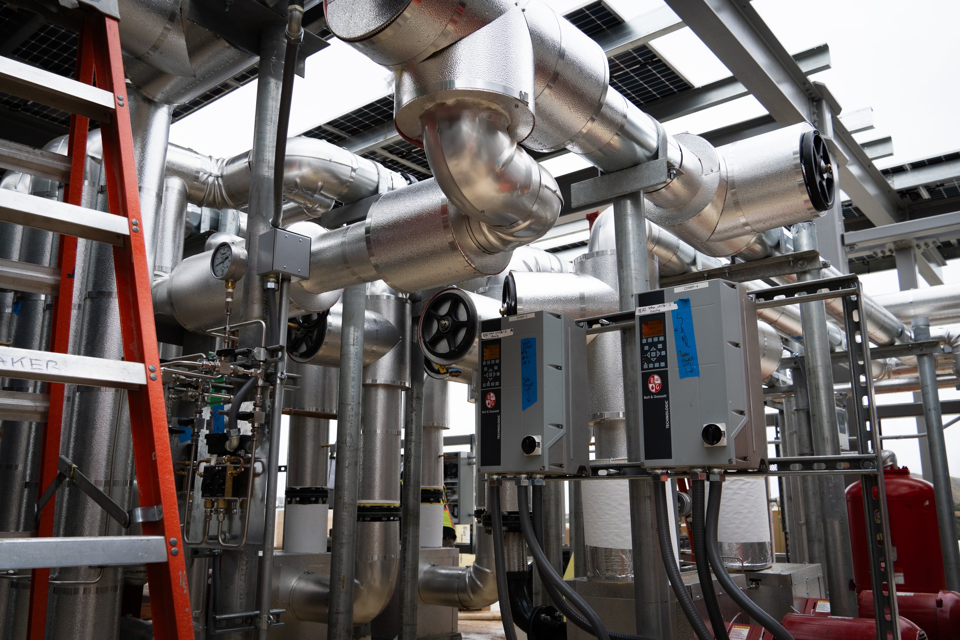UC Riverside School of Medicine Educational Building II
In 2013, the UC Riverside campus opened its first medical school. As the school has grown over the years, there has come a need to add extra educational and support spaces. The school currently has 340 medical students, with 29% as first-generation college students. The school focuses on giving students the necessary resources and experience to succeed. The school recently added an educational building on campus, increasing 125 medical students per class.
This 95,475 square-foot project built an educational building dedicated to the School of Medicine on UC Riverside’s active campus. The new building is located adjacent to the original School of Medicine building so that they can provide two functioning spaces. This structure hosts lecture halls, classrooms, study spaces, faculty offices, and other support spaces. The students and faculty will have premium spaces where innovation and education flourish. The school was particular about ceiling aesthetics, so the A.O. Reed team installed linear diffusers hidden within the wooden-slated ceilings, giving a fresh, clean look that followed its overall aesthetic.
We also worked hand-in-hand with the general contractor, architect, and engineer to achieve LEED Platinum status on this project. We recommended systems and equipment to increase sustainable solutions. For instance, we provided a heat recovery chiller that produces supplemental cooling as a by-product of the heating hot water system. Analyzing each system and collaborating with the project team was essential to gain this certification.
A.O. Reed was responsible for the mechanical scope of the project which again included a heat recovery chiller, associated pumps, VFDs, expansion tanks, air separators, air handling units, fan coil units, fans, and VAV boxes. Chilled water was tied into the existing campus loop, and all new HHW and CHW piping ran throughout the building. Since this was an active campus, our prefabrication services were utilized as there was limited spacing for storage and welding stations. We were able to make just-in-time deliveries to campus. An impressive part of the project included tying two air handlers together to bridge our ductwork on each floor. This would allow full redundancy, with one single air handling unit being able to serve the entire building, if necessary.
This project is more than constructing a building on the UC Riverside campus. This space will allow 125 more students to join the UC Riverside School of Medicine. Contributing to this project enables more individuals to pursue their passion in medicine and healthcare. The project was completed in August 2023. We are proud to construct a space to fulfill the school’s mission.


