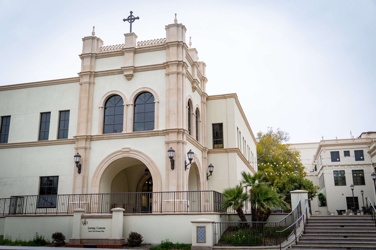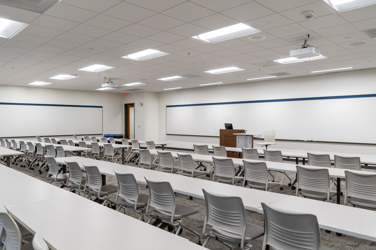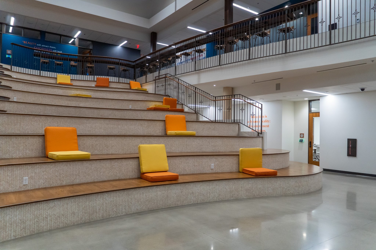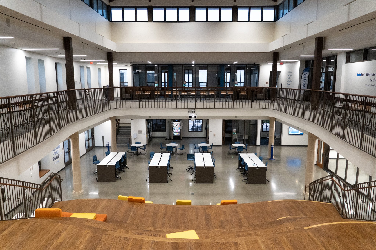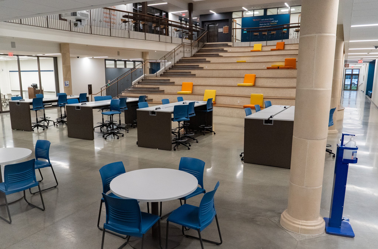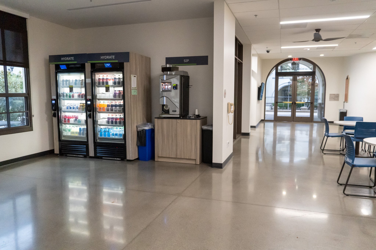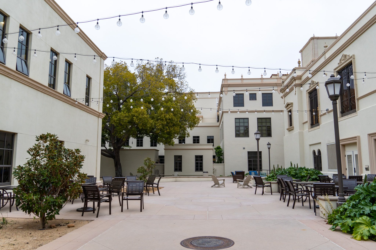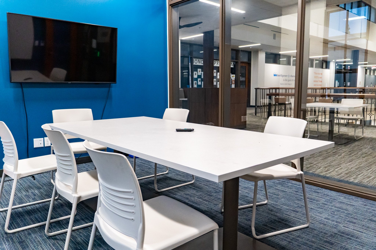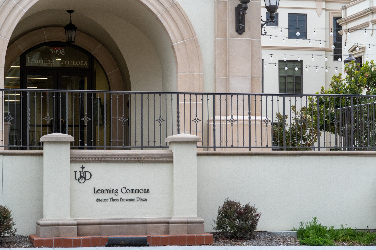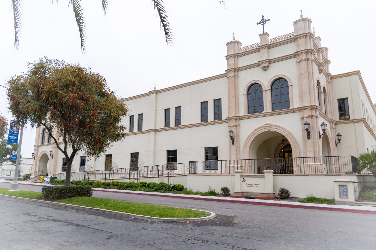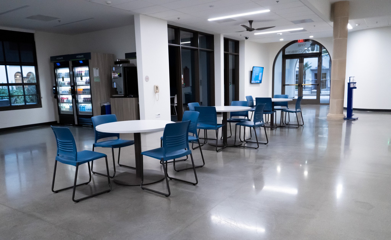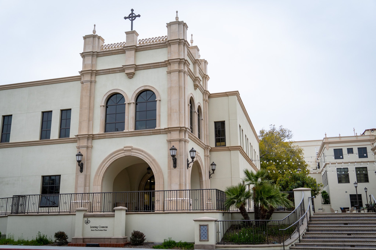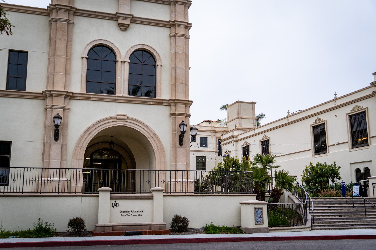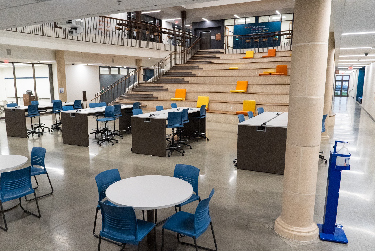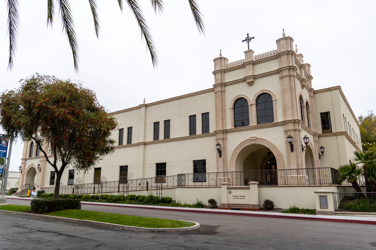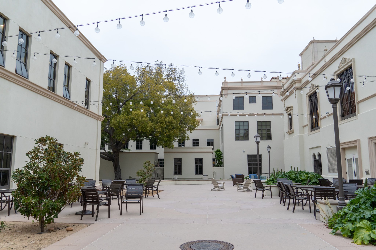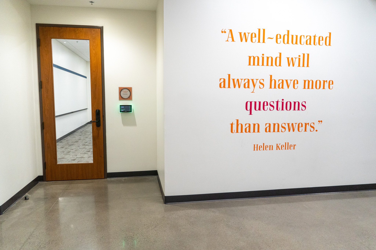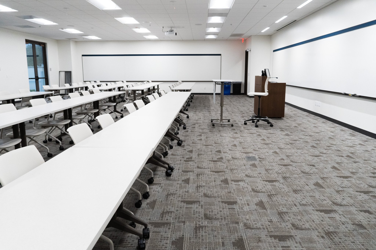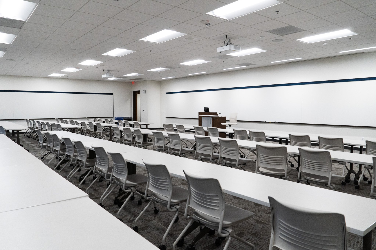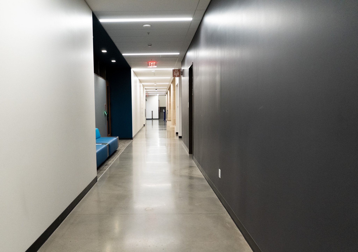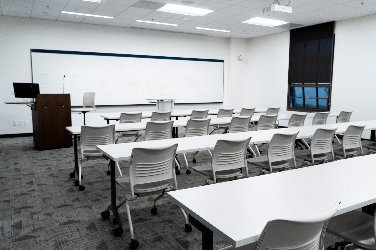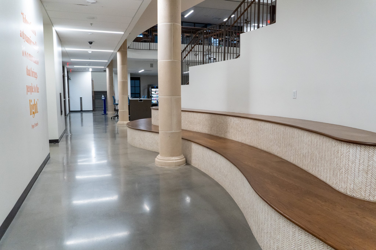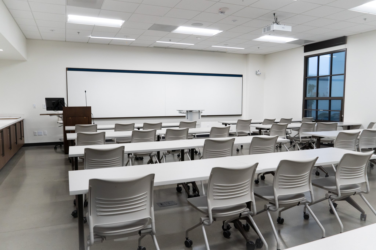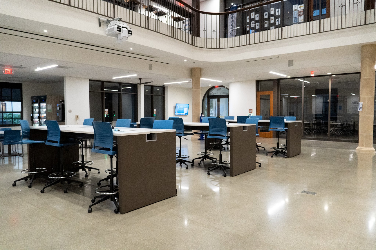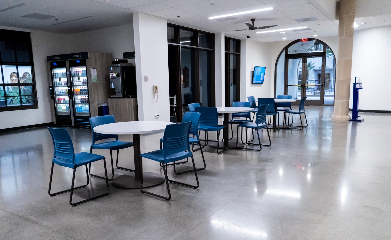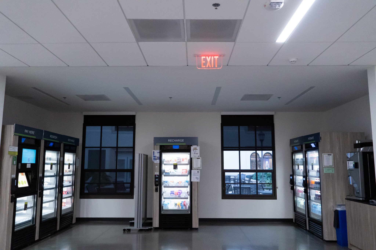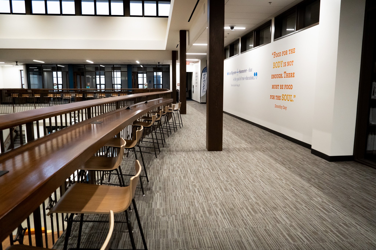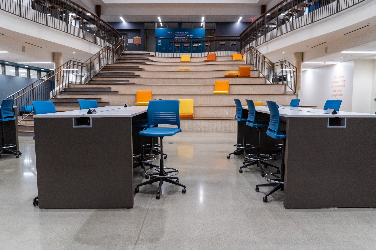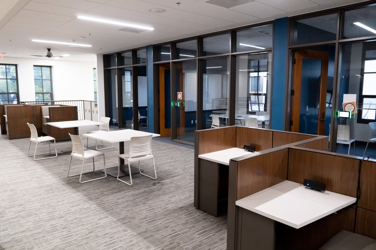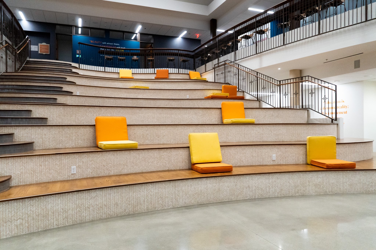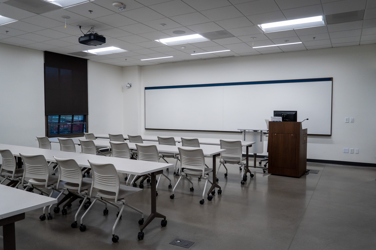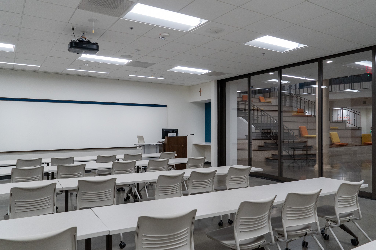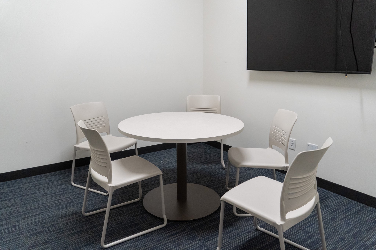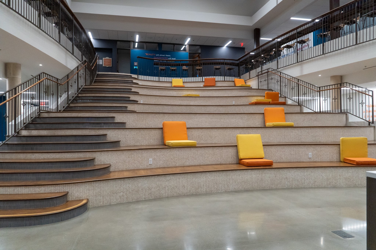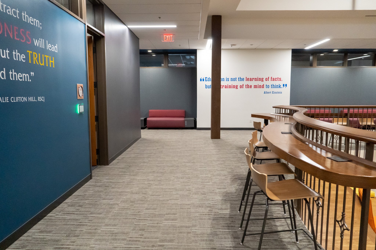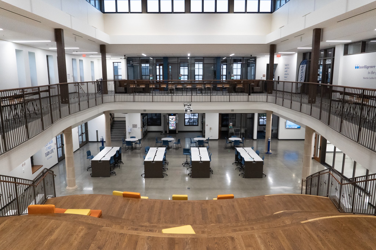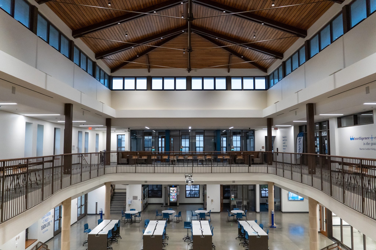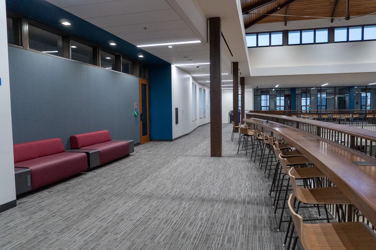University of San Diego Learning Commons
The University of San Diego renovated the campus following their Renaissance Plan. A part of the plan includes constructing a 39,000 square-foot structure north of the Copley Library. This building will provide an open-air town square, common spaces, 8 collaboration rooms, 13 classrooms, and a food service station. This building will allow the students to have 24 hours of access to serve the honors program, writing center, and emergency operation center.
The university wanted redundancy in their heating hot water loop at the Copley Library and Learning Commons buildings. Our team installed a bypass between the learning commons and the library to keep the heating hot water system online in case of a campus heating hot water loop failure. A special feature of this project is that the lobby has a large open-area shared by levels 1 and 2. A.O. Reed installed linears along the entire perimeter to cool the space.
This project incorporated natural ventilation throughout the building. The windows installed on the project would automatically open and close based on the outdoor temperature levels. When the windows are open, the hot air goes up and out of the building. The HVAC systems are programmed to shut off whenever a window is open in a room, which conserves energy. This sustainable design option allows the project to utilize smart technologies and ventilation strategies.
The mechanical scope of the building includes the installation of all mechanical piping from below grade up to the equipment on the roof. CHW was fed from the campus loop. Heating hot water was tied into the campus loop along with a new boiler. Our team installed an air handling unit, boiler, CHW pump, HHW pumps, exhaust fans, VAVs, mini-splits, and ET & AS. We constructed the underground HHW/CHW permapipe and HHW vault.
As for the plumbing, our team installed waste, water, gas, and storm systems and tied these into the existing campus loop. Gang restrooms were constructed on levels 1 and 2. Gas was installed and tied up to the boiler on the roof. Condensate served the fan coils and air handling units.
This project was constructed in the heart of the pandemic. As a construction team, we had to work together to ensure a safe work environment. Supply chain issues were also very present during the project. We managed and collaborated with our vendors and suppliers as a team to ensure this wouldn’t impact the project. The project was completed in December 2020.


