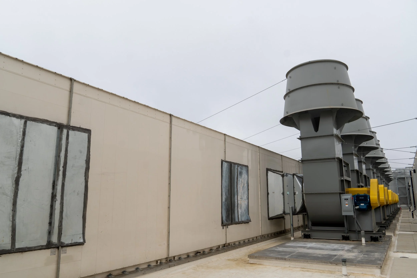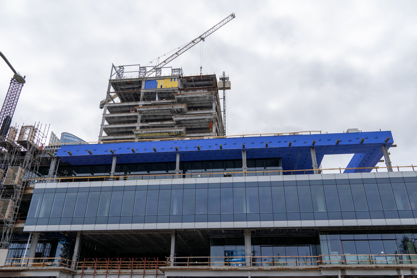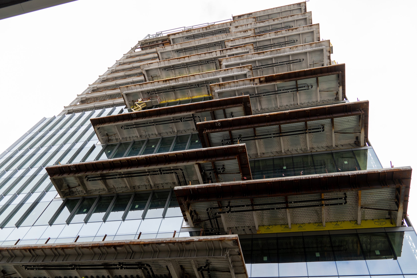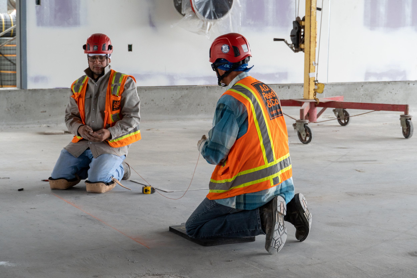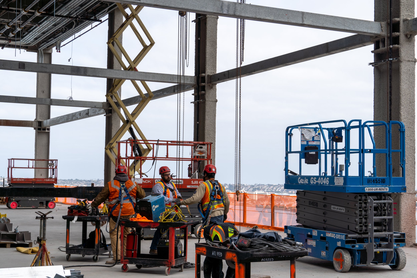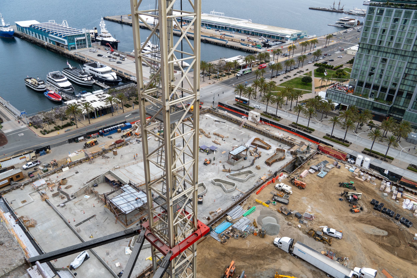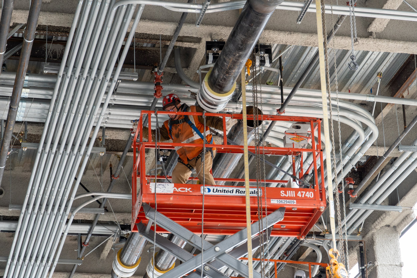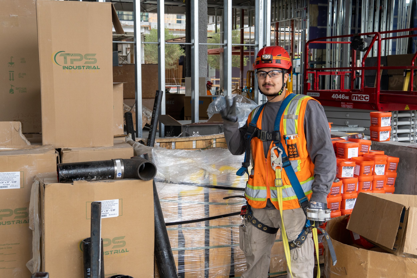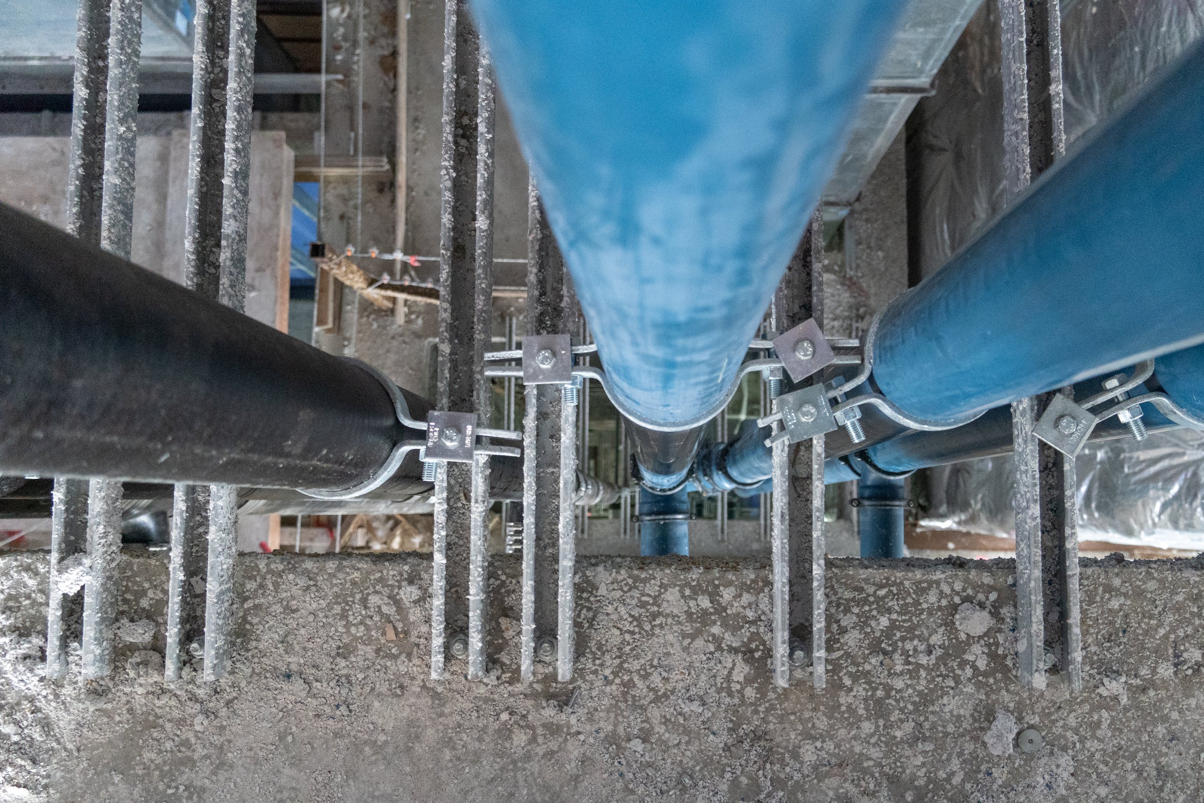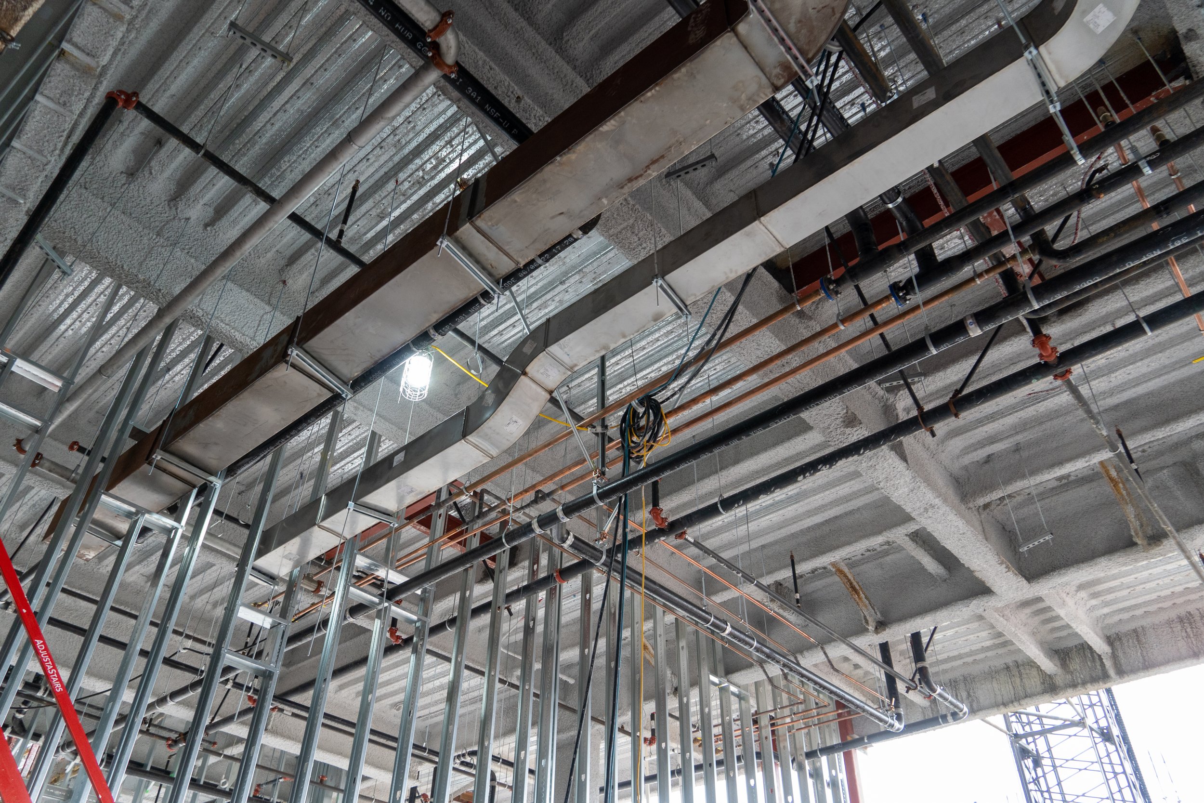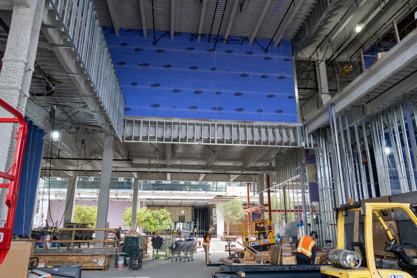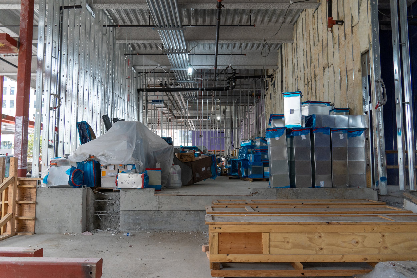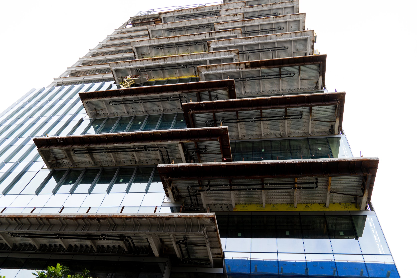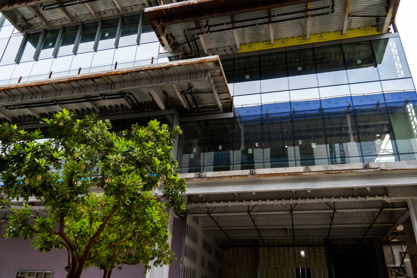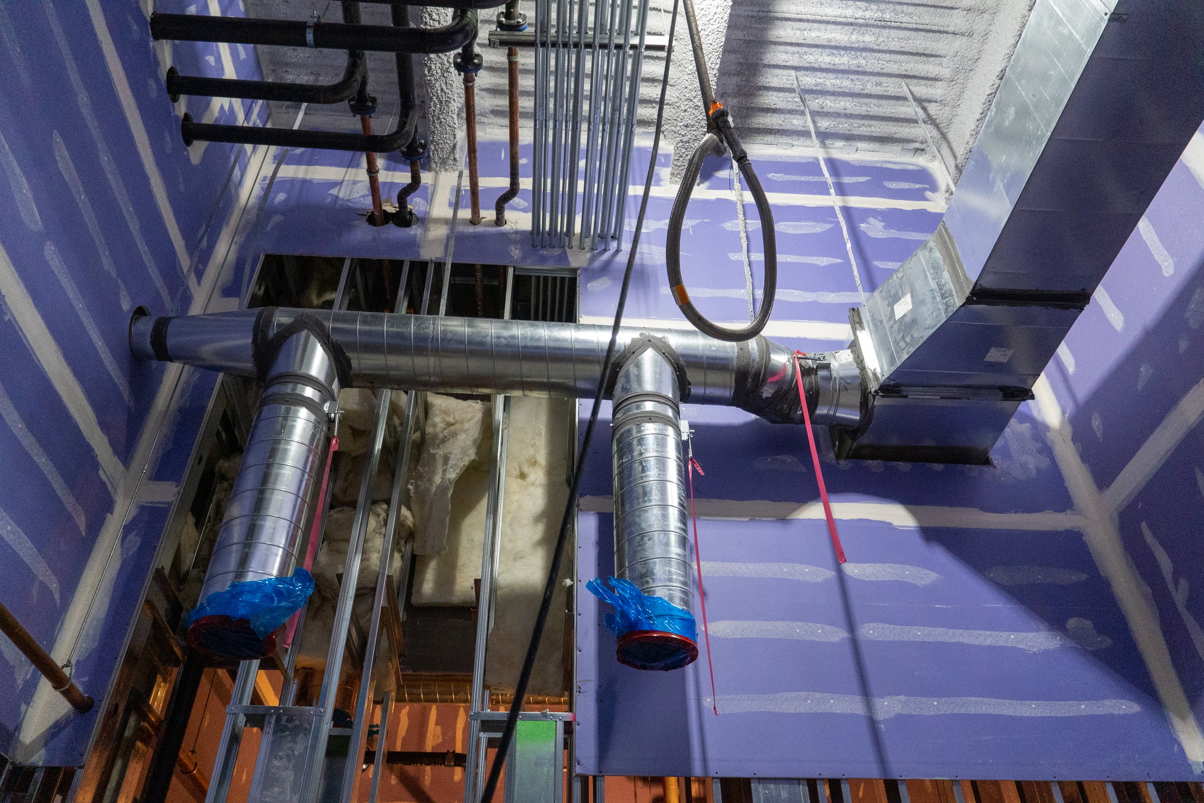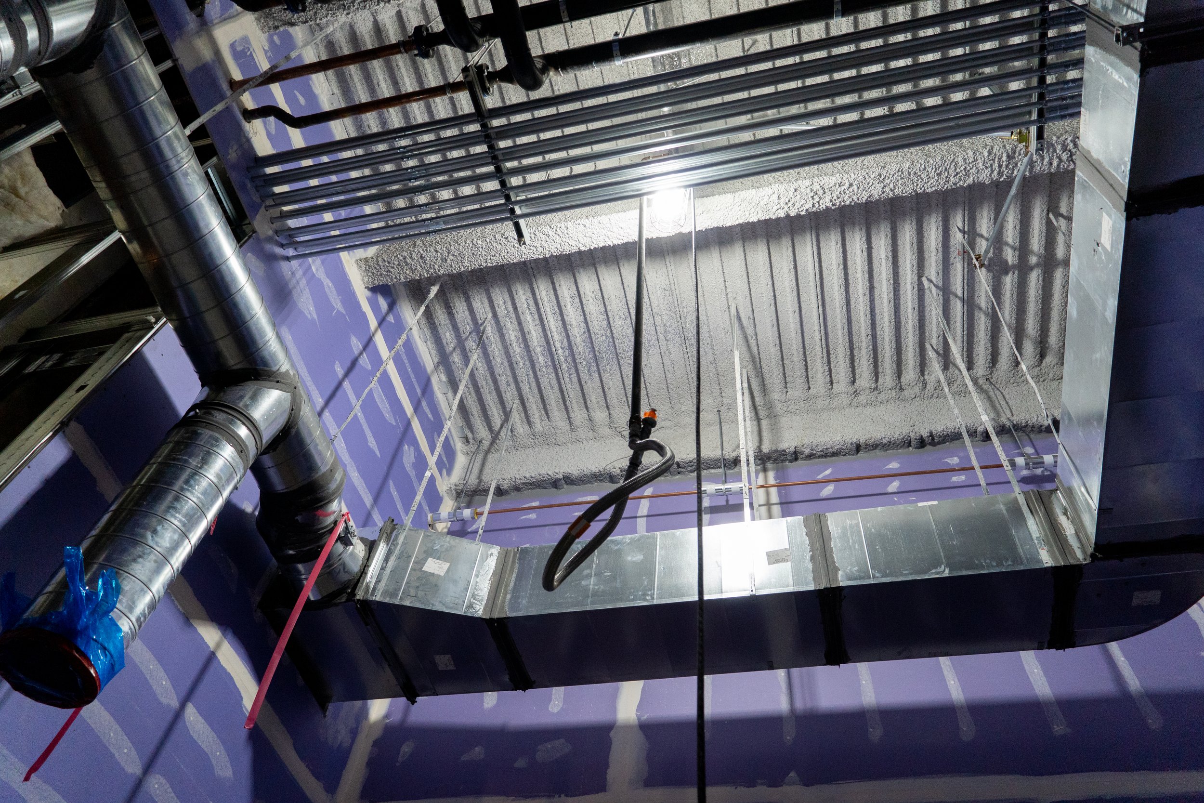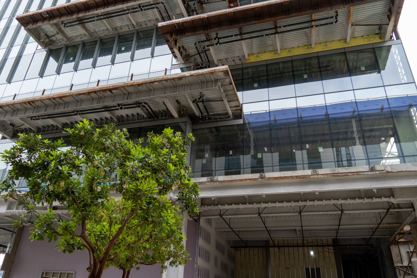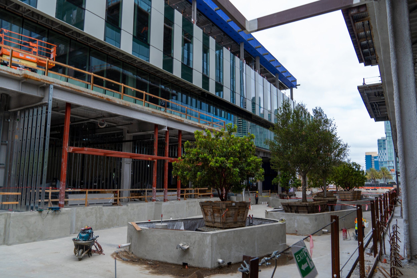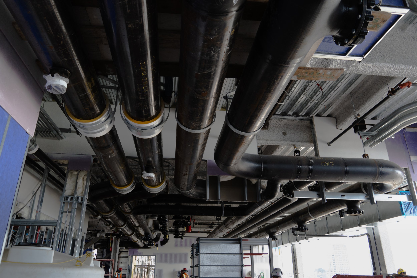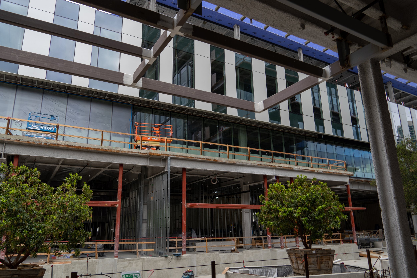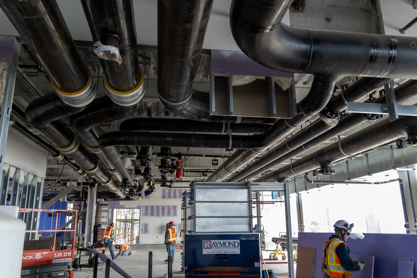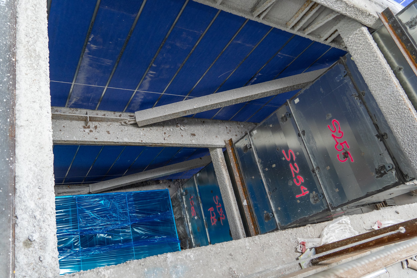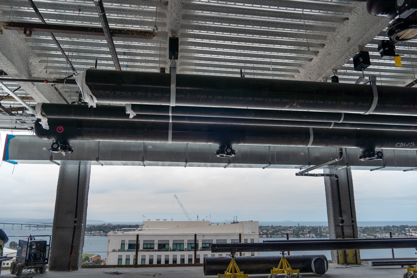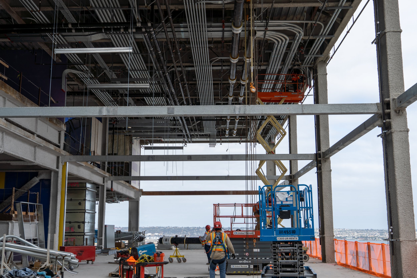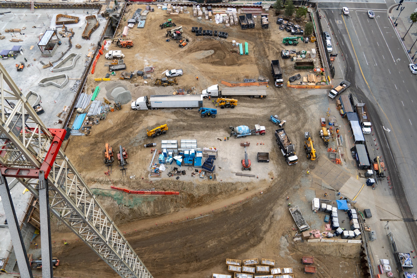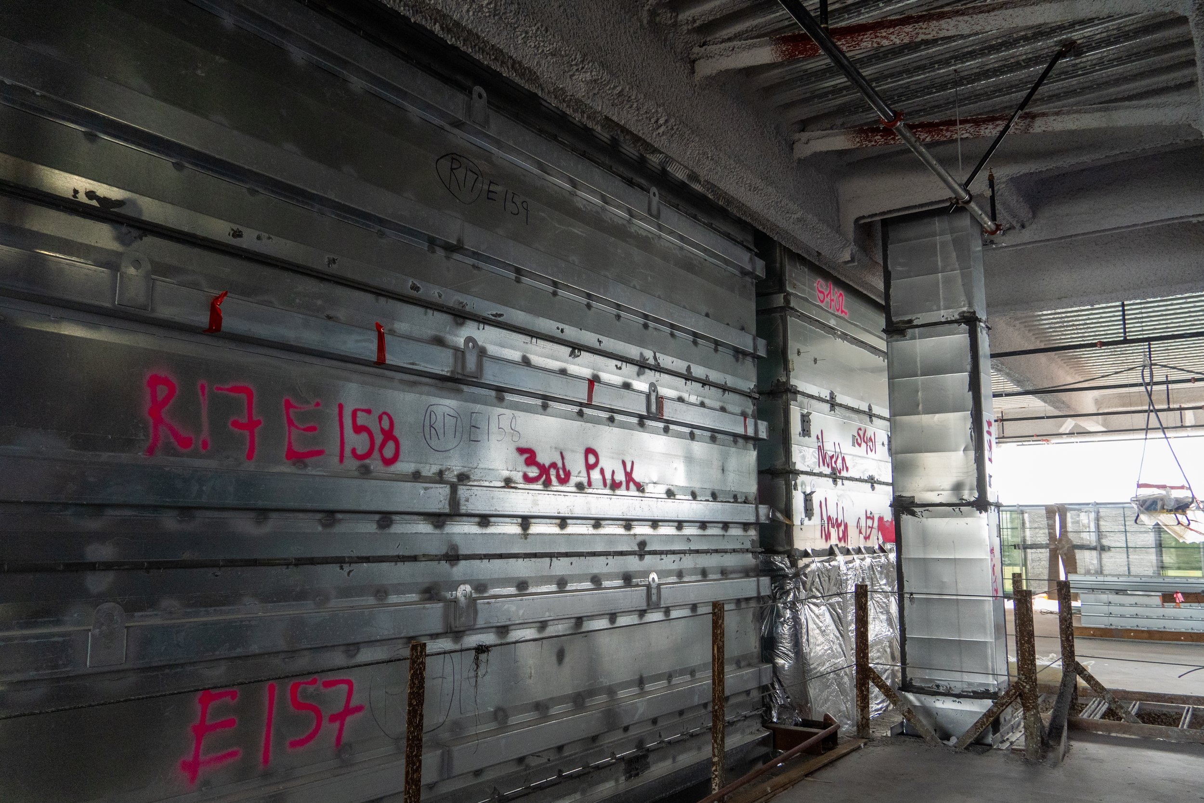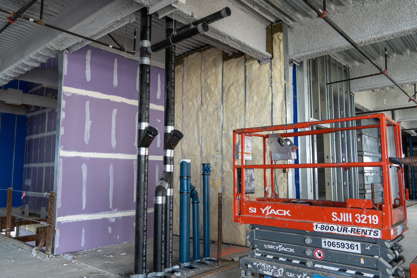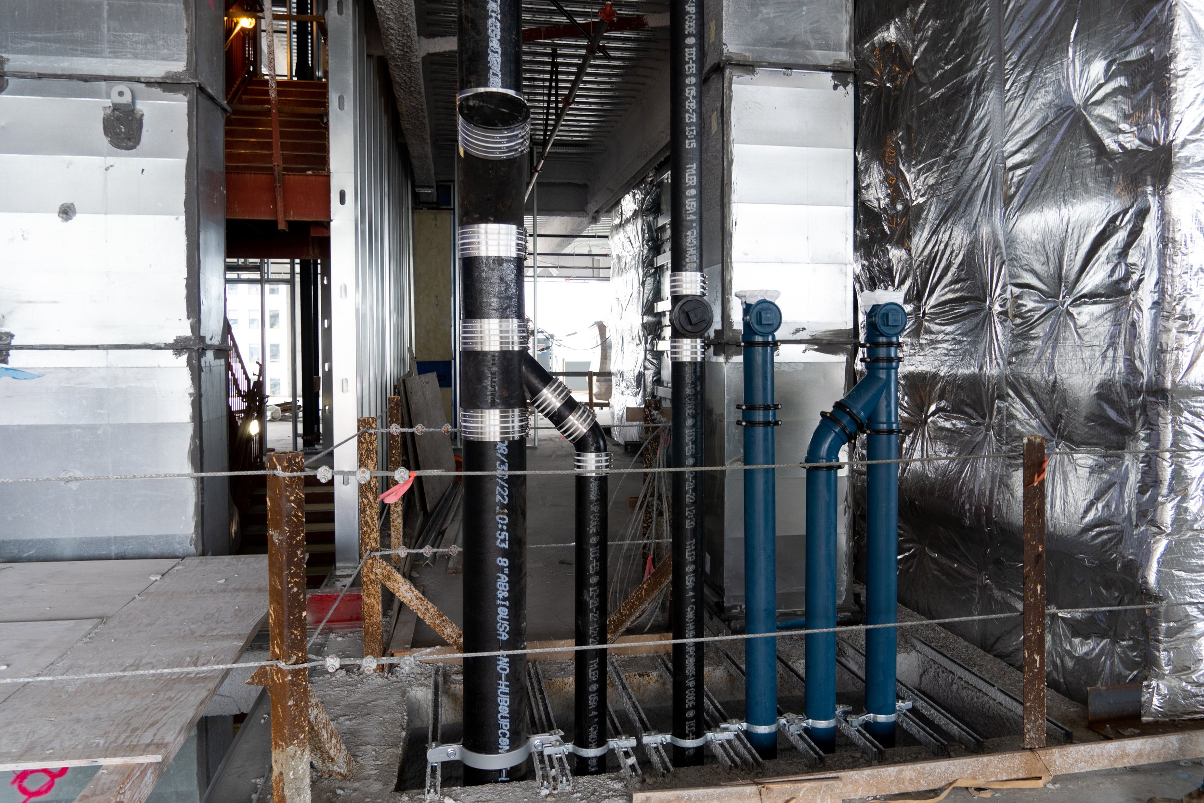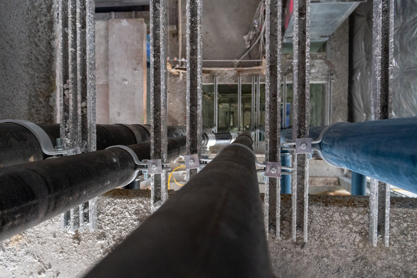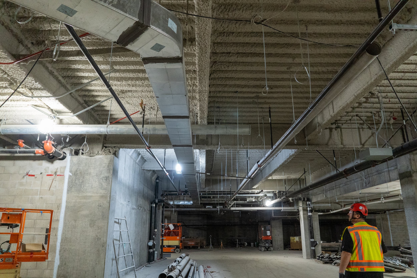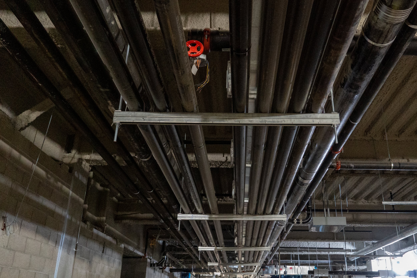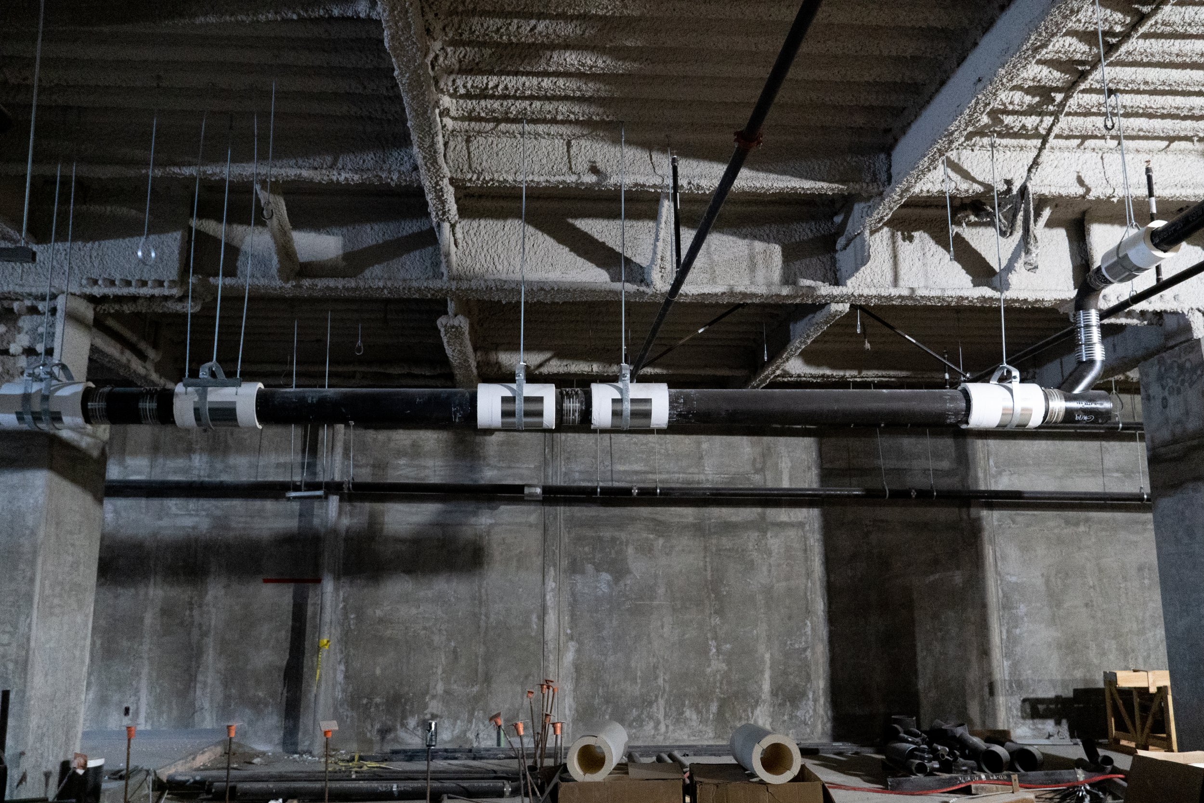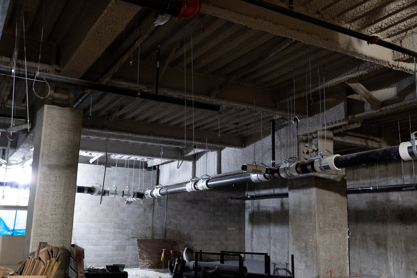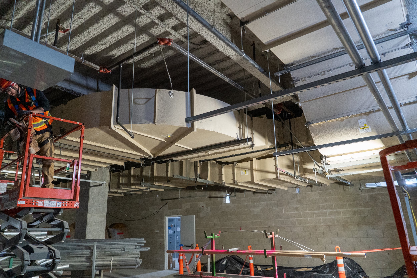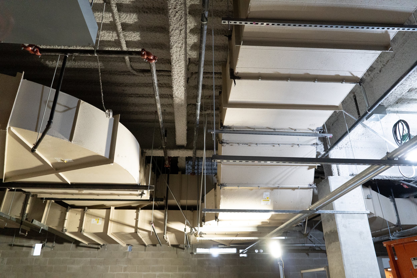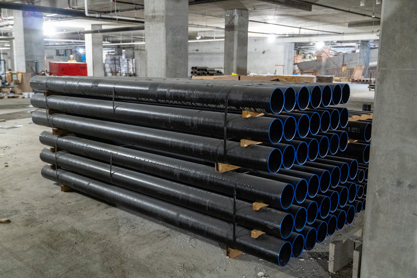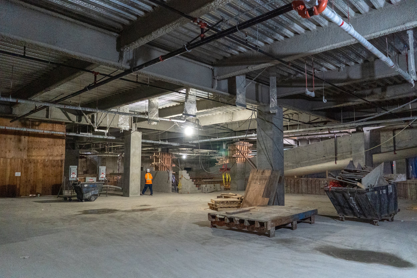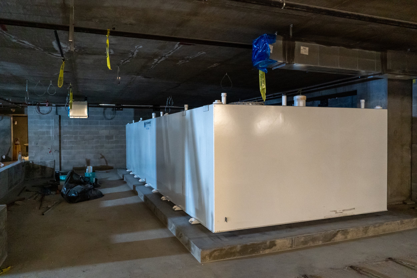IQHQ
The development project along San Diego’s waterfront will create a new life science district. A.O. Reed was awarded 3 of the 5 blocks for the IQHQ project. This 1,100,000 square-foot project is constructing five buildings on campus. Two and three levels of subterranean parking will be provided below the structures. A commercial site, green space, mid-rise buildings, and a tower will be included in the project’s scope. The tower will include office, lab, retail, dining, and event spaces. This design-assist project uses complex and energy-efficient HVAC & plumbing systems to meet the client’s requirements and achieve LEED Gold status. A.O. Reed was brought on early in the project phase to create unique detailing and constructability ideas to accommodate the project’s scope.
The project purposely constructed a significant part to include green space. Block 1A consists of a 110,772 square-foot below-grade parking structure with green space above. Block 2A includes a 4-story retail, restaurant, and office space. The restaurant tenant is set on the third floor. A.O. Reed has installed the grease interceptor tanks, providing wastewater pretreatment for food and beverage operations. The tanks are the first of their kind and range in size between 5,000 – 10,000 gallons. These tanks are designed for above-grade applications and will be installed within various parking garage levels. A.O. Reed coordinated with the project team to set these tanks in place. We have special equipment to wheel these grease interceptor tanks into place without demolishing any walls. The anchors are specially engineered to reduce movement during seismic events. This is the first ParkUSA product installation on the West Coast! Three floors of below-grade parking are included as well. Block 2A totals 337,000 square feet.
Block 2B includes a 17-story lab/office building with retail spaces at the ground level and 2nd floors. This block has 776,000 square feet of space. The laboratory spaces include the installation of the lab exhaust risers. This is the largest duct A.O. Reed has fabricated in our history. The duct measures 248” x 142” and runs from the rooftop on level 18 to level 1. The duct has been set with a crane due to the size and weight of each item. A lot of pre-planning went into this process from the beginning of the design phase. Our BIM team worked hand-in-hand with the engineer to plan for these large systems to operate at their highest quality. The F Street Bridge is part of Block 2B, consisting of at-grade improvements. Two levels of below-grade parking are included in the building as well. This week, we are setting AHUs in the penthouse on level 16. We are also undergoing level 1 rough-in.
Block 4A consists of a four-story building with retail spaces and a conferencing center. This block has 85,391 square feet of space. The use of grease interceptors will be applied to this block as well. This week, we will install rooftop equipment, duct, and garage fans in the parking structure.
The project’s overall plumbing scope includes booster, sewage ejector, MUWP, condensate, and storm pumps. Our team also installed water heaters, fuel oil tanks, grease interceptors, sand oil interceptors, and heat trace. HVAC systems and equipment included AHUs, chillers, cooling towers, water savers, boilers, and heat exchangers. We also installed pumps, fan coils, WSHPs, exhaust fans, supply fans, and array fans.
The IQHQ project allowed A.O. Reed to showcase our skills by installing unique systems and equipment on this project. We are very proud of the work that we have put in and are excited to see this project become a part of the San Diego skyline. The project was completed at the end of October 2024.

A.O. Reed’s Record-Breaking Ductwork
A.O. Reed made history at a premier life science project in San Diego by fabricating and installing what SMACNA considers the largest ductwork ever, measuring 248” x 142”.




























































